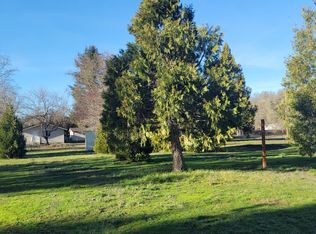Move-In Ready. This 2,004 sf. ranch home sits on 1.88 flat acres with 2 bedrooms & 2 baths. New roof in 2019. New carpet throughout the house, large master bedroom with ceiling fan and large walk in closet. Burglar alarm owned by seller but not active. Circular driveway & any size RV parking with water, power & septic hook ups. Plenty of additional parking available. Vinyl exterior siding. Vinyl double pane windows. Louse Creek runs across back of property. 3 walnut trees, a plum tree & a giant mulberry bush are part of landscaping. This home is close to the town of Merlin, only 13 minutes to the center of Grants Pass and 8 minutes to the Rogue River. Come take a look. Septic tank & leach field were new in 2012. The well house has a new pressure tank, Recent well flow test showed 10 GPM. Home inspection recently done by seller. Propane tank is owned by seller and goes with house. I year basic home warranty included.
This property is off market, which means it's not currently listed for sale or rent on Zillow. This may be different from what's available on other websites or public sources.

