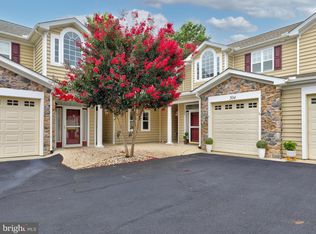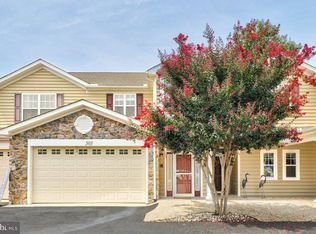Sold for $335,000 on 07/14/25
$335,000
18880 Forgotten Harbor Ct UNIT 402F, Rehoboth Beach, DE 19971
2beds
1,159sqft
Condominium
Built in 2009
-- sqft lot
$336,100 Zestimate®
$289/sqft
$2,072 Estimated rent
Home value
$336,100
$313,000 - $360,000
$2,072/mo
Zestimate® history
Loading...
Owner options
Explore your selling options
What's special
Ideally located between the vibrant coastal towns of Lewes and Rehoboth Beach, this beautifully maintained condominium in the desirable Woods Cove community offers a stylish and low-maintenance lifestyle near everything the Delaware beaches have to offer. Inside, you'll find modern plank flooring throughout the main living space, creating a warm and cohesive flow from room to room. The kitchen is both functional and inviting, featuring abundant cabinetry, granite countertops, a tile backsplash, white appliances, a double sink with an arched faucet, and a spacious pantry. It opens to the living room, creating a connected, open feel, while the adjacent dining area provides the perfect spot for meals and gatherings. The split-bedroom design ensures privacy, with two generously sized bedrooms positioned on opposite sides of the home. The primary suite includes a private bath and access to the expansive three-season room, which wraps around from the living area to the bedroom—offering a tranquil retreat filled with natural light and views of the surrounding greenery. Additional conveniences include a laundry room with washer and dryer and direct access to the garage—ideal for everyday ease. As part of the Woods Cove community, residents enjoy access to a covered pavilion with picnic tables and grills, a playground, and game areas with bocce ball and shuffleboard. With pristine beaches, award-winning dining, boutique shopping, and outlet stores all just minutes away, this thoughtfully designed home is your gateway to coastal living at its best.
Zillow last checked: 8 hours ago
Listing updated: July 14, 2025 at 07:21am
Listed by:
Bill Rash 302-430-9921,
Northrop Realty,
Co-Listing Agent: Megan Phillips Rash 302-500-0775,
Northrop Realty
Bought with:
Ryan McCoy, RS0026221
Coldwell Banker Realty
Source: Bright MLS,MLS#: DESU2086300
Facts & features
Interior
Bedrooms & bathrooms
- Bedrooms: 2
- Bathrooms: 2
- Full bathrooms: 2
- Main level bathrooms: 2
- Main level bedrooms: 2
Primary bedroom
- Features: Flooring - Carpet, Attached Bathroom, Ceiling Fan(s), Window Treatments
- Level: Main
- Area: 228 Square Feet
- Dimensions: 19 x 12
Bedroom 2
- Features: Flooring - Carpet, Ceiling Fan(s), Window Treatments
- Level: Main
- Area: 143 Square Feet
- Dimensions: 13 x 11
Dining room
- Features: Flooring - Laminate Plank
- Level: Main
- Area: 144 Square Feet
- Dimensions: 12 x 12
Foyer
- Features: Flooring - Laminate Plank
- Level: Main
- Area: 55 Square Feet
- Dimensions: 11 x 5
Kitchen
- Features: Flooring - Laminate Plank, Granite Counters, Breakfast Bar, Double Sink, Kitchen - Electric Cooking
- Level: Main
- Area: 154 Square Feet
- Dimensions: 14 x 11
Living room
- Features: Flooring - Laminate Plank, Ceiling Fan(s)
- Level: Main
- Area: 208 Square Feet
- Dimensions: 16 x 13
Screened porch
- Features: Flooring - Concrete
- Level: Main
- Area: 330 Square Feet
- Dimensions: 22 x 15
Heating
- Heat Pump, Electric
Cooling
- Central Air, Electric
Appliances
- Included: Dishwasher, Disposal, Dryer, Microwave, Washer, Refrigerator, Oven/Range - Electric, Exhaust Fan, Oven, Water Heater, Electric Water Heater
- Laundry: Has Laundry, In Unit
Features
- Ceiling Fan(s), Dining Area, Pantry, Recessed Lighting, Upgraded Countertops, Entry Level Bedroom, Kitchen - Country, Bathroom - Stall Shower, Bathroom - Tub Shower, Breakfast Area, Family Room Off Kitchen, Kitchen - Gourmet, Primary Bath(s), Dry Wall
- Flooring: Carpet, Laminate, Ceramic Tile
- Doors: Six Panel, Insulated, French Doors
- Windows: Double Pane Windows, Screens, Sliding, Vinyl Clad, Window Treatments
- Has basement: No
- Has fireplace: No
Interior area
- Total structure area: 1,159
- Total interior livable area: 1,159 sqft
- Finished area above ground: 1,159
- Finished area below ground: 0
Property
Parking
- Total spaces: 2
- Parking features: Garage Faces Front, Garage Door Opener, Inside Entrance, Driveway, Attached, Parking Lot
- Attached garage spaces: 1
- Uncovered spaces: 1
Accessibility
- Accessibility features: No Stairs, Other
Features
- Levels: One
- Stories: 1
- Patio & porch: Enclosed, Porch, Roof, Screened Porch
- Exterior features: Sidewalks, Street Lights
- Pool features: None
- Has view: Yes
- View description: Garden
Lot
- Features: Rear Yard, Landscaped
Details
- Additional structures: Above Grade, Below Grade
- Parcel number: 33412.0056.00402F
- Zoning: RC
- Special conditions: Standard
Construction
Type & style
- Home type: Condo
- Architectural style: Contemporary
- Property subtype: Condominium
- Attached to another structure: Yes
Materials
- Vinyl Siding
- Foundation: Block, Crawl Space
- Roof: Architectural Shingle
Condition
- Excellent
- New construction: No
- Year built: 2009
Utilities & green energy
- Electric: 200+ Amp Service
- Sewer: Public Sewer
- Water: Public
- Utilities for property: Cable Available, Propane
Community & neighborhood
Security
- Security features: Fire Alarm, Main Entrance Lock
Location
- Region: Rehoboth Beach
- Subdivision: Woods Cove
HOA & financial
HOA
- Has HOA: Yes
- HOA fee: $850 quarterly
- Amenities included: Tot Lots/Playground, Shuffleboard Court, Picnic Area
- Services included: Common Area Maintenance, Snow Removal, Maintenance Structure, Insurance, Maintenance Grounds
- Association name: WOODS COVE CONDO ASSOCIATION VIA INFO HOA.COM
Other fees
- Condo and coop fee: $2,100 one time
Other
Other facts
- Listing agreement: Exclusive Right To Sell
- Listing terms: Cash,Conventional,FHA,USDA Loan,VA Loan
- Ownership: Condominium
Price history
| Date | Event | Price |
|---|---|---|
| 7/14/2025 | Sold | $335,000-2.9%$289/sqft |
Source: | ||
| 5/27/2025 | Contingent | $344,900$298/sqft |
Source: | ||
| 5/15/2025 | Listed for sale | $344,900-1.2%$298/sqft |
Source: | ||
| 5/7/2025 | Listing removed | $349,000$301/sqft |
Source: | ||
| 4/1/2025 | Price change | $349,000-4.4%$301/sqft |
Source: | ||
Public tax history
Tax history is unavailable.
Neighborhood: 19971
Nearby schools
GreatSchools rating
- 9/10Shields (Richard A.) Elementary SchoolGrades: K-5Distance: 2.7 mi
- 7/10Beacon Middle SchoolGrades: 6-8Distance: 1 mi
- 8/10Cape Henlopen High SchoolGrades: 9-12Distance: 1.9 mi
Schools provided by the listing agent
- Elementary: Rehoboth
- Middle: Beacon
- High: Cape Henlopen
- District: Cape Henlopen
Source: Bright MLS. This data may not be complete. We recommend contacting the local school district to confirm school assignments for this home.

Get pre-qualified for a loan
At Zillow Home Loans, we can pre-qualify you in as little as 5 minutes with no impact to your credit score.An equal housing lender. NMLS #10287.
Sell for more on Zillow
Get a free Zillow Showcase℠ listing and you could sell for .
$336,100
2% more+ $6,722
With Zillow Showcase(estimated)
$342,822
