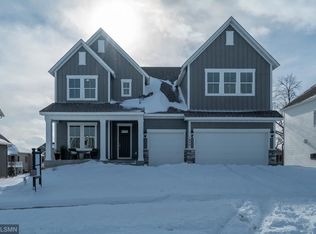Closed
$800,000
18881 100th Pl N, Maple Grove, MN 55311
5beds
4,401sqft
Single Family Residence
Built in 2016
0.27 Acres Lot
$799,100 Zestimate®
$182/sqft
$4,608 Estimated rent
Home value
$799,100
$743,000 - $863,000
$4,608/mo
Zestimate® history
Loading...
Owner options
Explore your selling options
What's special
Step into this former model home that still shines like new! Thoughtfully designed and meticulously maintained, this residence offers an inviting open floor plan with rare ~10-foot ceilings on the main level, a striking vaulted dining room, and 9-foot ceilings in the lower and upper level. The grand living room impresses with a dramatic floor-to-ceiling designer tile fireplace and perfectly placed windows that flood the space with natural light. The gourmet kitchen is a cook’s dream - featuring a 10-foot granite island, abundant cabinetry, a gas cooktop with vented hood, double convection ovens, and a spacious walk-in pantry. Enjoy gatherings in the stunning window wrapped dining room with easy access to the deck - perfect for everyday meals or entertaining guests. The main-level primary suite offers luxurious spa bath with heated tile floors, while main-level laundry adds convenience for effortless one-level living. Upstairs, you’ll find an additional ensuite bedroom and two secondary bedrooms, providing excellent flexibility for guests, work-from-home needs, or multigenerational layout. The finished lower level is an entertainment ready - ideal for a family room, gaming, fitness area, or billiards - complete with a fifth bedroom, two large storage rooms, and a 3-zone HVAC system ensuring year-round comfort. The heated, finished garage features epoxy floors, hot and cold water, an electric car charger, 13+ foot ceilings, and abundant storage or workshop. Nestled on a cul-de-sac street and close to the neighborhood park! This home is a perfect blend of elegance, function, and quality.
Zillow last checked: 8 hours ago
Listing updated: November 17, 2025 at 11:11am
Listed by:
Carrie F Schmitz 763-227-1405,
Keller Williams Classic Rlty NW
Bought with:
Mike Fuchs
Coldwell Banker Realty
Source: NorthstarMLS as distributed by MLS GRID,MLS#: 6801639
Facts & features
Interior
Bedrooms & bathrooms
- Bedrooms: 5
- Bathrooms: 5
- Full bathrooms: 3
- 3/4 bathrooms: 1
- 1/2 bathrooms: 1
Bedroom 1
- Level: Main
- Area: 224 Square Feet
- Dimensions: 16x14
Bedroom 2
- Level: Upper
- Area: 168 Square Feet
- Dimensions: 14x12
Bedroom 3
- Level: Upper
- Area: 154 Square Feet
- Dimensions: 14x11
Bedroom 4
- Level: Upper
- Area: 168 Square Feet
- Dimensions: 14x12
Bedroom 5
- Level: Lower
- Area: 182 Square Feet
- Dimensions: 14x13
Deck
- Level: Main
- Area: 216 Square Feet
- Dimensions: 18x12
Dining room
- Level: Main
- Area: 204 Square Feet
- Dimensions: 17x12
Family room
- Level: Main
- Area: 288 Square Feet
- Dimensions: 18x16
Flex room
- Level: Main
- Area: 180 Square Feet
- Dimensions: 15x12
Kitchen
- Level: Main
- Area: 228 Square Feet
- Dimensions: 19x12
Laundry
- Level: Main
- Area: 70 Square Feet
- Dimensions: 10x7
Recreation room
- Level: Lower
- Area: 952 Square Feet
- Dimensions: 34x28
Heating
- Forced Air, Fireplace(s), Radiant Floor
Cooling
- Central Air
Appliances
- Included: Air-To-Air Exchanger, Cooktop, Dishwasher, Disposal, Double Oven, Dryer, Exhaust Fan, Humidifier, Microwave, Refrigerator, Stainless Steel Appliance(s), Wall Oven, Washer, Water Softener Owned
Features
- Basement: Daylight,Drain Tiled,Egress Window(s),Finished,Full,Storage Space,Sump Pump
- Number of fireplaces: 1
- Fireplace features: Family Room, Gas
Interior area
- Total structure area: 4,401
- Total interior livable area: 4,401 sqft
- Finished area above ground: 2,588
- Finished area below ground: 1,434
Property
Parking
- Total spaces: 3
- Parking features: Attached, Asphalt, Electric Vehicle Charging Station(s), Garage, Garage Door Opener, Heated Garage, Storage
- Attached garage spaces: 3
- Has uncovered spaces: Yes
- Details: Garage Dimensions (29x24)
Accessibility
- Accessibility features: None
Features
- Levels: Two
- Stories: 2
- Patio & porch: Deck, Front Porch, Porch
Lot
- Size: 0.27 Acres
- Dimensions: N 70 x 146 x 80 x 135
- Features: Corner Lot, Wooded
Details
- Foundation area: 1813
- Parcel number: 0711922220053
- Zoning description: Residential-Single Family
Construction
Type & style
- Home type: SingleFamily
- Property subtype: Single Family Residence
Materials
- Brick/Stone, Fiber Cement, Vinyl Siding
- Roof: Age 8 Years or Less,Asphalt,Pitched
Condition
- Age of Property: 9
- New construction: No
- Year built: 2016
Utilities & green energy
- Electric: 200+ Amp Service
- Gas: Natural Gas
- Sewer: City Sewer/Connected
- Water: City Water/Connected
Community & neighborhood
Location
- Region: Maple Grove
- Subdivision: The Enclave At Dunlavin Woods
HOA & financial
HOA
- Has HOA: Yes
- HOA fee: $250 quarterly
- Services included: Other, Professional Mgmt, Trash
- Association name: New Concepts Management
- Association phone: 952-922-2500
Other
Other facts
- Road surface type: Paved
Price history
| Date | Event | Price |
|---|---|---|
| 11/14/2025 | Sold | $800,000+0%$182/sqft |
Source: | ||
| 10/16/2025 | Pending sale | $799,900$182/sqft |
Source: | ||
| 10/9/2025 | Listed for sale | $799,9000%$182/sqft |
Source: | ||
| 10/9/2025 | Listing removed | $800,000$182/sqft |
Source: | ||
| 10/7/2025 | Price change | $800,000+0.1%$182/sqft |
Source: | ||
Public tax history
| Year | Property taxes | Tax assessment |
|---|---|---|
| 2025 | $8,218 -2.4% | $683,300 +5.7% |
| 2024 | $8,419 +4.9% | $646,400 -5.2% |
| 2023 | $8,025 +20% | $682,100 +1.7% |
Find assessor info on the county website
Neighborhood: 55311
Nearby schools
GreatSchools rating
- 7/10Fernbrook Elementary SchoolGrades: PK-5Distance: 2.5 mi
- 6/10Osseo Middle SchoolGrades: 6-8Distance: 5.4 mi
- 10/10Maple Grove Senior High SchoolGrades: 9-12Distance: 2.9 mi
Get a cash offer in 3 minutes
Find out how much your home could sell for in as little as 3 minutes with a no-obligation cash offer.
Estimated market value
$799,100
Get a cash offer in 3 minutes
Find out how much your home could sell for in as little as 3 minutes with a no-obligation cash offer.
Estimated market value
$799,100
