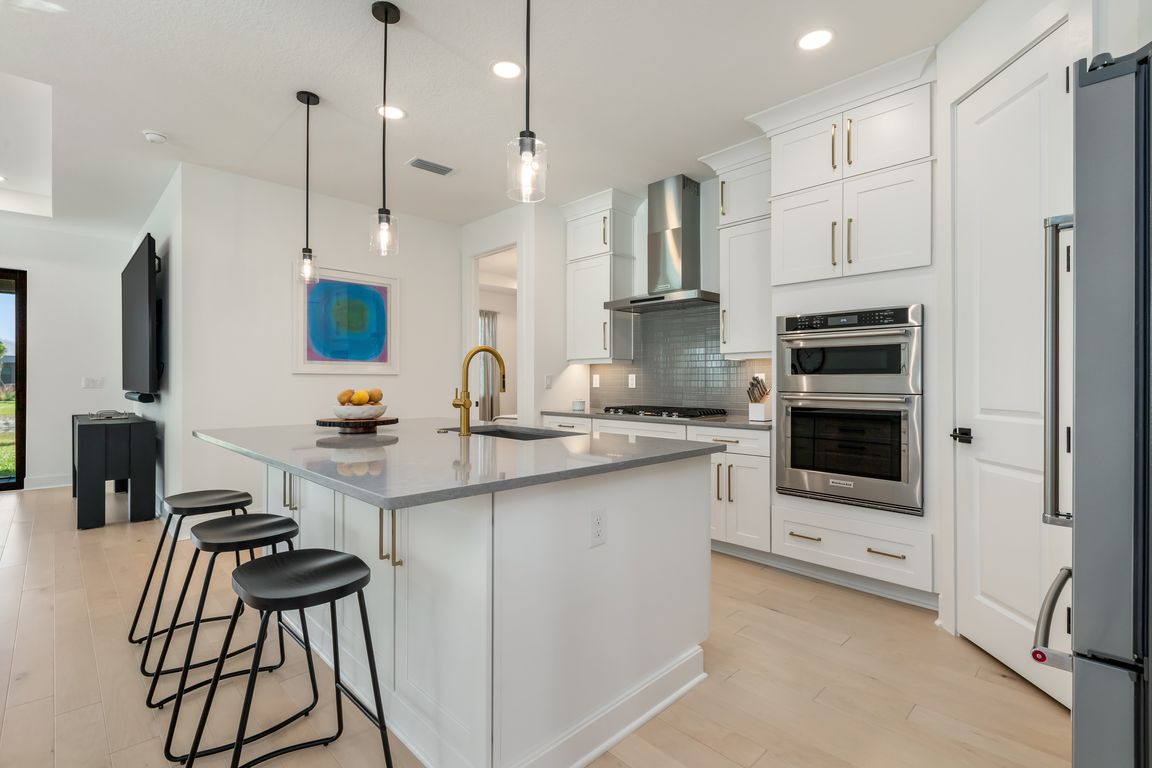
For sale
$625,000
4beds
2,090sqft
18881 Daybreak Dr, Venice, FL 34293
4beds
2,090sqft
Single family residence
Built in 2024
6,787 sqft
2 Attached garage spaces
$299 price/sqft
$476 monthly HOA fee
What's special
Stylish finishesLarge island with seatingSleek quartz countertopsGourmet kitchenSpa-inspired bathroomSpacious pantryGlass-enclosed shower
Welcome to 18881 Daybreak Drive, a beautifully designed 4-bedroom, 2-bath home that perfectly blends modern style, comfort, and convenience. Located in the highly desirable Solstice community, this residence features over $80,000 in post construction custom upgrades and offers a relaxed Florida lifestyle just minutes from the beaches, shopping, dining, and all ...
- 8 hours |
- 132 |
- 4 |
Source: Stellar MLS,MLS#: A4667477 Originating MLS: Sarasota - Manatee
Originating MLS: Sarasota - Manatee
Travel times
Living Room
Kitchen
Dining Room
Primary Bedroom
Screened Patio
Bedroom
Bedroom
Garage
Zillow last checked: 8 hours ago
Listing updated: 15 hours ago
Listing Provided by:
Dave Hall 646-256-6524,
MICHAEL SAUNDERS & COMPANY 941-951-6660
Source: Stellar MLS,MLS#: A4667477 Originating MLS: Sarasota - Manatee
Originating MLS: Sarasota - Manatee

Facts & features
Interior
Bedrooms & bathrooms
- Bedrooms: 4
- Bathrooms: 2
- Full bathrooms: 2
Primary bedroom
- Features: Walk-In Closet(s)
- Level: First
- Area: 225 Square Feet
- Dimensions: 15x15
Dining room
- Level: First
- Area: 204 Square Feet
- Dimensions: 17x12
Great room
- Level: First
- Area: 272 Square Feet
- Dimensions: 17x16
Kitchen
- Level: First
- Area: 180 Square Feet
- Dimensions: 18x10
Heating
- Central
Cooling
- Central Air
Appliances
- Included: Oven, Dishwasher, Disposal, Dryer, Microwave, Range, Refrigerator, Washer
- Laundry: Inside, Laundry Room
Features
- High Ceilings, Kitchen/Family Room Combo, Open Floorplan, Split Bedroom, Stone Counters, Thermostat, Walk-In Closet(s)
- Flooring: Luxury Vinyl, Tile
- Doors: Sliding Doors
- Windows: Storm Window(s), Window Treatments
- Has fireplace: No
Interior area
- Total structure area: 2,090
- Total interior livable area: 2,090 sqft
Property
Parking
- Total spaces: 2
- Parking features: Garage Door Opener, Ground Level
- Attached garage spaces: 2
Features
- Levels: One
- Stories: 1
- Patio & porch: Covered, Rear Porch, Screened
- Exterior features: Irrigation System, Rain Gutters, Sidewalk
- Has view: Yes
- View description: Park/Greenbelt, Water, Pond
- Has water view: Yes
- Water view: Water,Pond
- Waterfront features: Pond
Lot
- Size: 6,787 Square Feet
- Features: Cul-De-Sac, Landscaped, Level, Sidewalk
Details
- Parcel number: 0801060264
- Zoning: V
- Special conditions: None
Construction
Type & style
- Home type: SingleFamily
- Architectural style: Florida,Ranch
- Property subtype: Single Family Residence
Materials
- Block
- Foundation: Slab
- Roof: Concrete,Tile
Condition
- Completed
- New construction: No
- Year built: 2024
Details
- Builder model: Augustus
- Builder name: Toll Brothers
Utilities & green energy
- Sewer: Public Sewer
- Water: Public
- Utilities for property: BB/HS Internet Available, Cable Connected, Electricity Connected, Fiber Optics, Natural Gas Connected, Sewer Connected, Sprinkler Recycled, Street Lights, Water Connected
Community & HOA
Community
- Features: Clubhouse, Dog Park, Fitness Center, Gated Community - No Guard, Golf Carts OK, Park, Playground, Pool, Sidewalks, Tennis Court(s)
- Subdivision: SOLSTICE
HOA
- Has HOA: Yes
- Amenities included: Cable TV, Clubhouse, Fence Restrictions, Fitness Center, Gated, Maintenance, Pickleball Court(s), Tennis Court(s)
- Services included: Cable TV, Community Pool, Internet, Maintenance Grounds, Private Road
- HOA fee: $476 monthly
- HOA name: Patricia Velazquez
- HOA phone: 866-378-1099
- Pet fee: $0 monthly
Location
- Region: Venice
Financial & listing details
- Price per square foot: $299/sqft
- Tax assessed value: $481,400
- Annual tax amount: $4,376
- Date on market: 11/20/2025
- Listing terms: Cash,Conventional
- Ownership: Fee Simple
- Total actual rent: 0
- Electric utility on property: Yes
- Road surface type: Asphalt, Paved