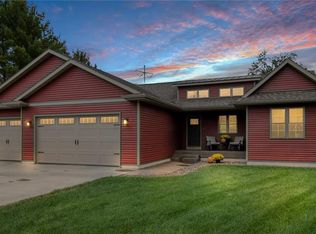Closed
$422,500
18886 53rd Avenue, Chippewa Falls, WI 54729
3beds
2,369sqft
Single Family Residence
Built in 1996
0.89 Acres Lot
$435,100 Zestimate®
$178/sqft
$2,465 Estimated rent
Home value
$435,100
$365,000 - $518,000
$2,465/mo
Zestimate® history
Loading...
Owner options
Explore your selling options
What's special
Beautifully maintained ranch home on a quiet dead-end road just minutes from town! This spacious single-story home offers peace, privacy, and convenience?close to shopping, schools, restaurants, Lake Wissota boat landings, bike trails, and several parks. Inside, enjoy new flooring, updated bathrooms, and a potential 4th bedroom in the basement (just needs a larger window). The .89-acre lot is beautifully landscaped with mature trees, vibrant flowers, and shrubs offering privacy and a peaceful setting. A large patio and open yard provide the perfect space for entertaining or relaxing outdoors. Whether you're hosting guests or enjoying the nearby recreation, this home offers the best of both worlds. This home?s been well maintained and recently updated with a new well pump, new pressure tank, front entry door, front entryway deck and flooring. Schedule your showing today!
Zillow last checked: 8 hours ago
Listing updated: December 15, 2025 at 05:54am
Listed by:
Nathan Martell 715-271-6989,
Building Hope Realty
Bought with:
Jennifer Lutz
Source: WIREX MLS,MLS#: 1591826 Originating MLS: REALTORS Association of Northwestern WI
Originating MLS: REALTORS Association of Northwestern WI
Facts & features
Interior
Bedrooms & bathrooms
- Bedrooms: 3
- Bathrooms: 3
- Full bathrooms: 3
- Main level bedrooms: 3
Primary bedroom
- Level: Main
- Area: 192
- Dimensions: 16 x 12
Bedroom 2
- Level: Main
- Area: 132
- Dimensions: 11 x 12
Bedroom 3
- Level: Main
- Area: 144
- Dimensions: 12 x 12
Family room
- Level: Lower
- Area: 429
- Dimensions: 33 x 13
Kitchen
- Level: Main
- Area: 144
- Dimensions: 12 x 12
Living room
- Level: Main
- Area: 300
- Dimensions: 20 x 15
Heating
- Natural Gas, Forced Air
Cooling
- Central Air
Appliances
- Included: Dishwasher, Microwave, Range/Oven, Refrigerator, Water Softener
Features
- Ceiling Fan(s)
- Basement: Partially Finished,Concrete
Interior area
- Total structure area: 2,369
- Total interior livable area: 2,369 sqft
- Finished area above ground: 1,552
- Finished area below ground: 817
Property
Parking
- Total spaces: 3
- Parking features: 3 Car, Attached, Garage Door Opener
- Attached garage spaces: 3
Features
- Levels: One
- Stories: 1
- Patio & porch: Deck
Lot
- Size: 0.89 Acres
Details
- Additional structures: Garden Shed
- Parcel number: 22808124471442001
- Zoning: Recreational
Construction
Type & style
- Home type: SingleFamily
- Property subtype: Single Family Residence
Materials
- Vinyl Siding
Condition
- 21+ Years
- New construction: No
- Year built: 1996
Utilities & green energy
- Electric: Circuit Breakers
- Sewer: Septic Tank
- Water: Well
Community & neighborhood
Location
- Region: Chippewa Falls
- Municipality: Lafayette
Price history
| Date | Event | Price |
|---|---|---|
| 7/24/2025 | Sold | $422,500-4%$178/sqft |
Source: | ||
| 6/20/2025 | Contingent | $440,000$186/sqft |
Source: | ||
| 5/29/2025 | Price change | $440,000-2.2%$186/sqft |
Source: | ||
| 5/20/2025 | Listed for sale | $450,000+100.1%$190/sqft |
Source: | ||
| 7/31/2014 | Sold | $224,900$95/sqft |
Source: Agent Provided | ||
Public tax history
| Year | Property taxes | Tax assessment |
|---|---|---|
| 2024 | $3,182 +3.9% | $346,800 |
| 2023 | $3,064 +7.5% | $346,800 +77.8% |
| 2022 | $2,849 -0.5% | $195,100 |
Find assessor info on the county website
Neighborhood: Lake Wissota
Nearby schools
GreatSchools rating
- 10/10Stillson Elementary SchoolGrades: K-5Distance: 2.3 mi
- 4/10Chippewa Falls Middle SchoolGrades: 6-8Distance: 6.6 mi
- 6/10Chippewa Falls High SchoolGrades: 9-12Distance: 6.1 mi
Schools provided by the listing agent
- District: Chippewa Falls
Source: WIREX MLS. This data may not be complete. We recommend contacting the local school district to confirm school assignments for this home.

Get pre-qualified for a loan
At Zillow Home Loans, we can pre-qualify you in as little as 5 minutes with no impact to your credit score.An equal housing lender. NMLS #10287.
