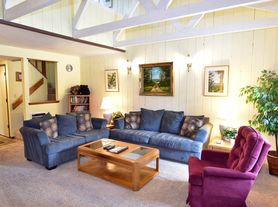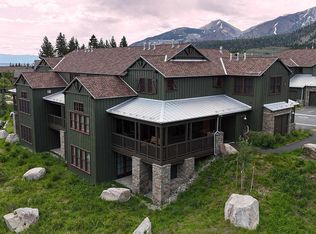This beautifully designed and stunning custom-built south-facing home surrounded by gorgeous pine trees and mature landscaping will be available October 1, 2025. The home features 4 bedrooms, a dedicated office, 3 full bathrooms, powder room, family room with space for a pool table, custom gourmet kitchen with high-end Viking appliances, a warm and inviting grand room and windows everywhere and a spacious south facing deck with views of Lincoln Mountain and The Sherwin's.
This home has 2800 square feet, an extra-large garage with plentiful storage space and is walking distance to Canyon Lodge and The Village at Mammoth. There is a bus stop at the corner of Forest Trail and Canyon Blvd, just steps away.
All bedrooms and the family room have recently been painted and have new high-grade carpet. The main living area and kitchen have hand-scraped white oak hardwood floors. The home also features a beautiful stone "floor to ceiling" gas fireplace by Kozy Heat. There is a large washer & dryer and abundant storage in the laundry room. This south-facing home with lots of natural sunlight is being offered fully furnished for a MINIMUM OF A 1-year lease. Driveway Snow removal only, landline, WiFi, water and trash are included. Leasing the home unfurnished is not an option. Tenant responsible for electric and propane services. Please contact Pamela Mowat-Agent. $9000.00 per month. *Please note some of the furnishings as seen in the photos have been removed. *Spa available at cost to tenant to maintain.
The lease is a minimum of 12 months, fully furnished.
House for rent
Accepts Zillow applications
$7,500/mo
1889 Forest Trl, Mammoth Lakes, CA 93546
4beds
2,750sqft
Price may not include required fees and charges.
Single family residence
Available now
No pets
Window unit
In unit laundry
Attached garage parking
Forced air
What's special
Mature landscapingCustom gourmet kitchenDedicated officeHigh-end viking appliancesNew high-grade carpetLarge washer and dryer
- 22 days |
- -- |
- -- |
Travel times
Facts & features
Interior
Bedrooms & bathrooms
- Bedrooms: 4
- Bathrooms: 4
- Full bathrooms: 4
Heating
- Forced Air
Cooling
- Window Unit
Appliances
- Included: Dishwasher, Dryer, Microwave, Oven, Refrigerator, Washer
- Laundry: In Unit
Features
- Flooring: Carpet, Hardwood
Interior area
- Total interior livable area: 2,750 sqft
Property
Parking
- Parking features: Attached
- Has attached garage: Yes
- Details: Contact manager
Features
- Exterior features: Electricity not included in rent, Garbage included in rent, Heating system: Forced Air, Internet included in rent, Snow Removal included in rent, Water included in rent
Details
- Parcel number: 031130034000
Construction
Type & style
- Home type: SingleFamily
- Property subtype: Single Family Residence
Utilities & green energy
- Utilities for property: Garbage, Internet, Water
Community & HOA
Location
- Region: Mammoth Lakes
Financial & listing details
- Lease term: 1 Year
Price history
| Date | Event | Price |
|---|---|---|
| 9/29/2025 | Price change | $7,500-10.7%$3/sqft |
Source: Zillow Rentals | ||
| 9/25/2025 | Price change | $8,400-6.7%$3/sqft |
Source: Zillow Rentals | ||
| 9/15/2025 | Listed for rent | $9,000+9.8%$3/sqft |
Source: Zillow Rentals | ||
| 8/20/2025 | Listing removed | $8,200$3/sqft |
Source: Zillow Rentals | ||
| 8/5/2025 | Listed for rent | $8,200+17.1%$3/sqft |
Source: Zillow Rentals | ||

