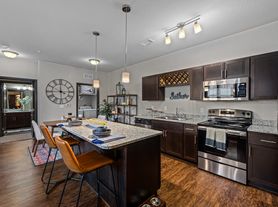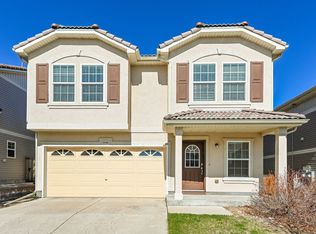Welcome to 1889 Hogan Ct , a beautifully maintained two- story home in The Meadows neighborhood of Castle Rock. This spacious 3078 sq ft residence offers comfort, convenience and thoughtful design throughout. 3 bedrooms, 2.5 bathrooms. Upstairs loft/family room, great area for family. A generous kithchen, lots of cupboard space, center island. Laundry room with storage. Abundant natural light and well sized rooms for comfort and flow. Carpets and hardwood flooring. Dual sinks in primary bathroom. shower and tub . full basement.
attached 2 car garage.Low maintenance xeriscaped backyard.Access to pool and clubhouse. With a waterslide. Family friendly neighborhood close to schools, shopping, I-25 and Outlets .Fans in 3 bedrooms and living room. Hard time finding anyplace cleaner. An owner understands and doesn't bother tenants.
,
12 month lease. Owner pays HOA FEES and garbage. Renter pays water, gas, and electric. Renter responsible for taking care of house and outside. Keeping lawn mowed, watered and weeds pulled
House for rent
Accepts Zillow applications
$2,795/mo
1889 Hogan Ct, Castle Rock, CO 80109
3beds
3,078sqft
Price may not include required fees and charges.
Single family residence
Available Tue Oct 7 2025
Dogs OK
Central air
Hookups laundry
Attached garage parking
-- Heating
What's special
Xeriscaped backyardFull basementWell sized roomsAbundant natural lightShower and tubLots of cupboard spaceCenter island
- 29 days
- on Zillow |
- -- |
- -- |
Travel times
Facts & features
Interior
Bedrooms & bathrooms
- Bedrooms: 3
- Bathrooms: 3
- Full bathrooms: 2
- 1/2 bathrooms: 1
Cooling
- Central Air
Appliances
- Included: Dishwasher, Microwave, Oven, Refrigerator, WD Hookup
- Laundry: Hookups
Features
- WD Hookup
- Flooring: Hardwood
Interior area
- Total interior livable area: 3,078 sqft
Property
Parking
- Parking features: Attached
- Has attached garage: Yes
- Details: Contact manager
Features
- Exterior features: Electricity not included in rent, Garbage included in rent, Gas not included in rent, Water not included in rent
Details
- Parcel number: 250504208011
Construction
Type & style
- Home type: SingleFamily
- Property subtype: Single Family Residence
Utilities & green energy
- Utilities for property: Garbage
Community & HOA
Location
- Region: Castle Rock
Financial & listing details
- Lease term: 1 Year
Price history
| Date | Event | Price |
|---|---|---|
| 9/23/2025 | Price change | $2,795-3.5%$1/sqft |
Source: Zillow Rentals | ||
| 9/4/2025 | Listed for rent | $2,895-3.3%$1/sqft |
Source: Zillow Rentals | ||
| 9/1/2025 | Listing removed | $589,900$192/sqft |
Source: | ||
| 8/7/2025 | Listed for sale | $589,900+189%$192/sqft |
Source: | ||
| 7/25/2025 | Listing removed | $2,995$1/sqft |
Source: Zillow Rentals | ||

