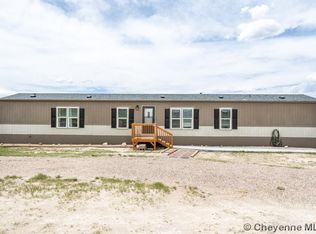Sold on 12/09/25
Price Unknown
1889 Road 109, Cheyenne, WY 82009
3beds
1,612sqft
Rural Residential, Residential
Built in 2010
7.06 Acres Lot
$560,100 Zestimate®
$--/sqft
$2,238 Estimated rent
Home value
$560,100
$532,000 - $588,000
$2,238/mo
Zestimate® history
Loading...
Owner options
Explore your selling options
What's special
Welcome to 1889 Road 109 where you can experience true Wyoming country living! The 7.06 acre property features a well appointed 1,612 residence, 42x54 shop and a ConEx Storage container, all with spectacular views to the west! The home is the perfect blend of simplicity and modern convenience. Gorgeous remodeled kitchen includes a butcher block island, slab wood countertops and custom cabinetry. High end appliances with a Kitchen Aid gas range will get the culinary juices flowing! The kitchen boasts a large breakfast nook when you don’t need the space of the large formal dining room with amazing western views. A sunken living room features custom tray ceiling and a gas stove for those cozy fall evenings. The primary suite features a large walk-in closet and remodeled ensuite 5-piece bathroom with jetted tub, walk-in shower and dual sinks. Bedrooms 2&3 share a fully updated bathroom with tile flooring. The laundry room includes washer & dryer. In between the main living space and the oversized 2-car garage is a large mud-room, perfect for keeping things clean in the home and offers additional storage. The garage is equipped with dual overhead doors with openers. HVAC is modernized with forced air heat and central A/C. The home has a class 4 roof and new gutters. Enjoy the sunsets on the west-facing covered front porch, and sunrises on the east facing composite deck. The Morton shop is nicely upgraded with a concrete floor, dual 10’ doors plus a standard door on the south side, a 1/2 bath with wall heater and tankless water heater, air filtration and very well lit! Many of the shelves and cabinets stay with the property and the shop has much of the insulation already installed. A ConEx container stays as well for even more out-of-the-way storage. You’ll find plenty of fenced off pasture, yard, gates and a tree line with drip system, making this property ready to move into so you can start enjoying the west!
Zillow last checked: 8 hours ago
Listing updated: December 09, 2025 at 09:46am
Listed by:
Mistie Woods 307-214-7055,
#1 Properties
Bought with:
Lodema Klimt
Coldwell Banker, The Property Exchange
Source: Cheyenne BOR,MLS#: 98214
Facts & features
Interior
Bedrooms & bathrooms
- Bedrooms: 3
- Bathrooms: 2
- Full bathrooms: 2
- Main level bathrooms: 2
Primary bedroom
- Level: Main
- Area: 182
- Dimensions: 13 x 14
Bedroom 2
- Level: Main
- Area: 143
- Dimensions: 11 x 13
Bedroom 3
- Level: Main
- Area: 143
- Dimensions: 13 x 11
Bathroom 1
- Features: Full
- Level: Main
Bathroom 2
- Features: Full
- Level: Main
Dining room
- Level: Main
- Area: 221
- Dimensions: 13 x 17
Kitchen
- Level: Main
- Area: 195
- Dimensions: 13 x 15
Living room
- Level: Main
- Area: 221
- Dimensions: 13 x 17
Heating
- Forced Air, Propane
Cooling
- Central Air
Appliances
- Included: Dishwasher, Disposal, Dryer, Microwave, Range, Refrigerator
- Laundry: Main Level
Features
- Eat-in Kitchen, Separate Dining, Vaulted Ceiling(s), Walk-In Closet(s), Main Floor Primary, Solid Surface Countertops
- Flooring: Hardwood, Tile
- Basement: None,Crawl Space
- Number of fireplaces: 1
- Fireplace features: One, Gas
Interior area
- Total structure area: 1,612
- Total interior livable area: 1,612 sqft
- Finished area above ground: 1,612
Property
Parking
- Total spaces: 10
- Parking features: 2 Car Attached, 4+ Car Detached, Garage Door Opener, RV Access/Parking
- Attached garage spaces: 10
- Covered spaces: 2
Accessibility
- Accessibility features: None
Features
- Patio & porch: Deck, Covered Porch
- Has spa: Yes
- Spa features: Bath
- Fencing: Back Yard,Fenced
Lot
- Size: 7.06 Acres
- Dimensions: 7.06 ACRES
- Features: Pasture
Details
- Additional structures: Utility Shed, Workshop, Outbuilding
- Parcel number: 16107006400000
- Special conditions: None of the Above
- Horses can be raised: Yes
Construction
Type & style
- Home type: SingleFamily
- Architectural style: Ranch
- Property subtype: Rural Residential, Residential
Materials
- Wood/Hardboard, Metal Siding
- Roof: Composition/Asphalt,Metal
Condition
- New construction: No
- Year built: 2010
Utilities & green energy
- Electric: Black Hills Energy
- Gas: Black Hills Energy
- Sewer: Septic Tank
- Water: Well
Community & neighborhood
Location
- Region: Cheyenne
- Subdivision: Mountain Shadow
Other
Other facts
- Listing agreement: N
- Listing terms: Cash,Conventional,FHA,VA Loan
Price history
| Date | Event | Price |
|---|---|---|
| 12/9/2025 | Sold | -- |
Source: | ||
| 10/27/2025 | Pending sale | $570,000$354/sqft |
Source: | ||
| 8/19/2025 | Listed for sale | $570,000+107.3%$354/sqft |
Source: | ||
| 9/21/2018 | Sold | -- |
Source: | ||
| 8/18/2018 | Pending sale | $275,000$171/sqft |
Source: Coldwell Banker The Property Exchange, Inc. #72370 | ||
Public tax history
| Year | Property taxes | Tax assessment |
|---|---|---|
| 2024 | $3,238 +4.9% | $48,179 +2.6% |
| 2023 | $3,087 +18.8% | $46,974 +21.4% |
| 2022 | $2,599 +15.7% | $38,681 +16% |
Find assessor info on the county website
Neighborhood: 82009
Nearby schools
GreatSchools rating
- 5/10Prairie Wind ElementaryGrades: K-6Distance: 15.2 mi
- 6/10McCormick Junior High SchoolGrades: 7-8Distance: 16 mi
- 7/10Central High SchoolGrades: 9-12Distance: 16.1 mi
