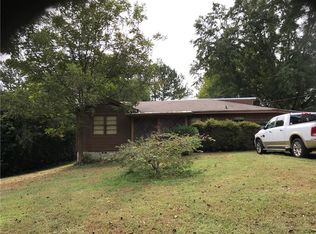Backs up to Butler tire Company. Potential for Commercial use. Zoned for residential at this time. New carpet partially through out and New Vinyl in Kitchen, Dining Room, both bathrooms and Laundry room. Roof was replaced in 2012. Partly shingles and partly tin roof. Nice first time home buyer property. Home was originally built in 1946 but has been added on to. Large master bedroom and bath. His and hers closet. Hot Tub on back porch can't be moved room was built around it.
This property is off market, which means it's not currently listed for sale or rent on Zillow. This may be different from what's available on other websites or public sources.
