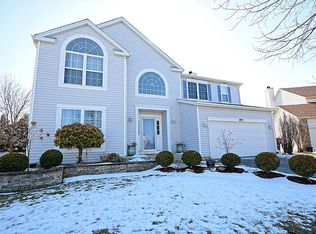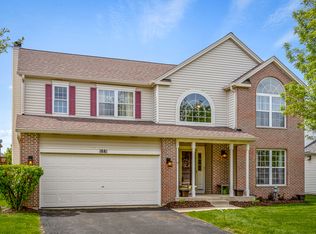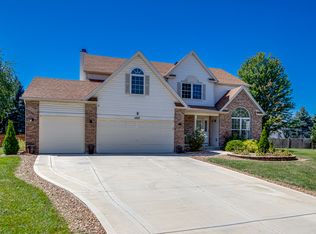Closed
$430,000
1889 Shoreline Ct, Romeoville, IL 60446
5beds
2,804sqft
Single Family Residence
Built in 1998
7,405.2 Square Feet Lot
$432,300 Zestimate®
$153/sqft
$3,920 Estimated rent
Home value
$432,300
$398,000 - $471,000
$3,920/mo
Zestimate® history
Loading...
Owner options
Explore your selling options
What's special
Located in the highly sought-after Plainfield School District, this home is much bigger than it looks and full of smart updates and flexible living space. Tucked on a quiet cul-de-sac, it's just a short stroll to the neighborhood pond, park, and clubhouse-perfect for morning walks or afternoon playtime. Inside, you'll find upgraded LVP flooring throughout the main level, a bright and inviting family room with a fireplace, and a main-floor bedroom that easily doubles as an office, guest room, or whatever your heart desires. The kitchen-remodeled in 2023-is fresh and functional with 42" cabinetry, pull-out storage, quartz countertops, a large island, and a clear backsplash that adds a unique pop of personality. There's room for everyone with a formal living room, dining room, and a spacious family and laundry room all on the first floor. Upstairs, a dual staircase leads to a roomy loft and a private primary suite featuring large bathroom with dual sinks, a soaking tub, separate shower, and walk-in closet. Three additional bedrooms share a nicely updated hall bath. A sun-filled two-story family room creates an open, airy vibe you'll love coming home to. Brand-new carpet was added in 2024, and the second-level hall bath got a sleek walk-in shower makeover in 2025. Need more room? The finished basement delivers extra hangout space, plus a large crawl for storage. Eco-conscious buyers take note: the 17.75 kW DC solar system includes 53 panels and four inverters-a major plus for energy savings and sustainability. The roof is only 8 years old, and other key updates make this home truly move-in ready. Want all the details? Ask your agent for the full feature sheet-it's packed with updates and extras. This is the one you've been waiting for: spacious, stylish, and located in one of the area's most desirable school districts. Come take a look-you'll be glad you did!
Zillow last checked: 8 hours ago
Listing updated: August 30, 2025 at 01:01am
Listing courtesy of:
Beatriz Rodela 630-863-9350,
Redhawk Realty IL,
Tiana Key 708-870-5518,
Redhawk Realty IL
Bought with:
Floresha Gorenca
Keller Williams Infinity
Source: MRED as distributed by MLS GRID,MLS#: 12388950
Facts & features
Interior
Bedrooms & bathrooms
- Bedrooms: 5
- Bathrooms: 3
- Full bathrooms: 2
- 1/2 bathrooms: 1
Primary bedroom
- Features: Flooring (Carpet), Window Treatments (Blinds), Bathroom (Full)
- Level: Second
- Area: 220 Square Feet
- Dimensions: 20X11
Bedroom 2
- Features: Flooring (Carpet), Window Treatments (Blinds)
- Level: Second
- Area: 121 Square Feet
- Dimensions: 11X11
Bedroom 3
- Features: Flooring (Carpet), Window Treatments (Blinds)
- Level: Second
- Area: 130 Square Feet
- Dimensions: 10X13
Bedroom 4
- Features: Flooring (Carpet), Window Treatments (Blinds)
- Level: Second
- Area: 110 Square Feet
- Dimensions: 11X10
Bedroom 5
- Features: Flooring (Carpet), Window Treatments (Blinds)
- Level: Main
- Area: 140 Square Feet
- Dimensions: 14X10
Dining room
- Features: Flooring (Vinyl), Window Treatments (Blinds)
- Level: Main
- Area: 132 Square Feet
- Dimensions: 11X12
Family room
- Features: Flooring (Vinyl), Window Treatments (Blinds)
- Level: Main
- Area: 266 Square Feet
- Dimensions: 14X19
Kitchen
- Features: Kitchen (Eating Area-Table Space, Pantry-Closet, Updated Kitchen), Flooring (Vinyl), Window Treatments (Blinds)
- Level: Main
- Area: 143 Square Feet
- Dimensions: 13X11
Laundry
- Features: Flooring (Vinyl), Window Treatments (Blinds)
- Level: Main
- Area: 50 Square Feet
- Dimensions: 5X10
Living room
- Features: Flooring (Vinyl), Window Treatments (Blinds)
- Level: Main
- Area: 165 Square Feet
- Dimensions: 11X15
Loft
- Features: Flooring (Carpet), Window Treatments (Blinds)
- Level: Second
- Area: 105 Square Feet
- Dimensions: 15X7
Heating
- Natural Gas
Cooling
- Central Air
Appliances
- Included: Microwave, High End Refrigerator, Washer, Dryer, Stainless Steel Appliance(s), Gas Cooktop, Gas Oven
- Laundry: Main Level, Electric Dryer Hookup
Features
- Cathedral Ceiling(s), 1st Floor Bedroom, Walk-In Closet(s), Separate Dining Room
- Windows: Window Treatments, Drapes
- Basement: Partially Finished,Crawl Space,Full
- Number of fireplaces: 1
- Fireplace features: Gas Starter, Family Room
Interior area
- Total structure area: 0
- Total interior livable area: 2,804 sqft
Property
Parking
- Total spaces: 2
- Parking features: Asphalt, Garage Door Opener, On Site, Garage Owned, Attached, Garage
- Attached garage spaces: 2
- Has uncovered spaces: Yes
Accessibility
- Accessibility features: No Disability Access
Features
- Stories: 2
- Patio & porch: Patio
- Fencing: Partial
Lot
- Size: 7,405 sqft
- Dimensions: 60X120X60X120
- Features: Cul-De-Sac, Mature Trees
Details
- Parcel number: 0603122010230000
- Special conditions: None
- Other equipment: Ceiling Fan(s), Sump Pump, Radon Mitigation System
Construction
Type & style
- Home type: SingleFamily
- Property subtype: Single Family Residence
Materials
- Vinyl Siding
- Foundation: Concrete Perimeter
- Roof: Asphalt
Condition
- New construction: No
- Year built: 1998
Utilities & green energy
- Electric: Circuit Breakers
- Sewer: Public Sewer
- Water: Public
Community & neighborhood
Community
- Community features: Clubhouse, Park, Pool, Lake, Curbs, Sidewalks, Street Lights, Street Paved
Location
- Region: Romeoville
- Subdivision: Weslake
HOA & financial
HOA
- Has HOA: Yes
- HOA fee: $75 monthly
- Services included: Insurance, Clubhouse, Exercise Facilities, Pool
Other
Other facts
- Listing terms: Conventional
- Ownership: Fee Simple w/ HO Assn.
Price history
| Date | Event | Price |
|---|---|---|
| 8/27/2025 | Sold | $430,000+1.2%$153/sqft |
Source: | ||
| 6/17/2025 | Contingent | $424,900$152/sqft |
Source: | ||
| 6/12/2025 | Listed for sale | $424,900+71.3%$152/sqft |
Source: | ||
| 11/10/2014 | Sold | $248,000+16.2%$88/sqft |
Source: Agent Provided Report a problem | ||
| 10/26/2001 | Sold | $213,500+11.8%$76/sqft |
Source: Public Record Report a problem | ||
Public tax history
| Year | Property taxes | Tax assessment |
|---|---|---|
| 2023 | $8,885 +6.9% | $123,746 +11.3% |
| 2022 | $8,315 +5.9% | $111,141 +7% |
| 2021 | $7,852 +1.4% | $103,870 +2.9% |
Find assessor info on the county website
Neighborhood: Weslake
Nearby schools
GreatSchools rating
- 3/10Creekside Elementary SchoolGrades: K-5Distance: 0.9 mi
- 7/10John F Kennedy Middle SchoolGrades: 6-8Distance: 2.9 mi
- 9/10Plainfield East High SchoolGrades: 9-12Distance: 3.4 mi
Schools provided by the listing agent
- High: Plainfield East High School
- District: 202
Source: MRED as distributed by MLS GRID. This data may not be complete. We recommend contacting the local school district to confirm school assignments for this home.
Get a cash offer in 3 minutes
Find out how much your home could sell for in as little as 3 minutes with a no-obligation cash offer.
Estimated market value$432,300
Get a cash offer in 3 minutes
Find out how much your home could sell for in as little as 3 minutes with a no-obligation cash offer.
Estimated market value
$432,300


