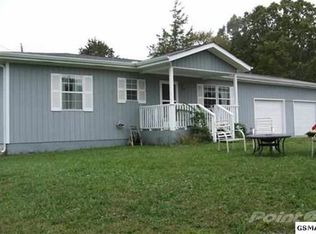Stately country home close to town. All brick for easy maintenance with a 2 car garage/1000 sq feet of space. Large front yard with mature trees and a view of the mountains in the distance. 2 story rancher that can accommodate 1 story living with 2000 sq feet, 3 bedrooms and 2 baths on the main level. Downstairs is 1000 sq feet of finished basement that has a bonus room, theater room and bar/hang out area. The back yard has a patio/grilling area that extends from the dining room to the master bedroom. Out building for all those extras and a completely fenced in 2+ acre lot with a small creek. Upgrades include: all new knobs and new hinges on kitchen cabinets, painted all kitchen cabinets inside and out, new refrigerator, new dishwasher, tile back splash, painted all doors and entry's, painted all trim, upgraded outlets and covers, new ceiling fans, completely remodeled main level bathroom, removed trees from back yard to create space.
This property is off market, which means it's not currently listed for sale or rent on Zillow. This may be different from what's available on other websites or public sources.

