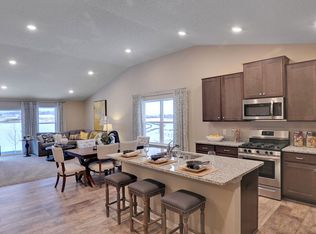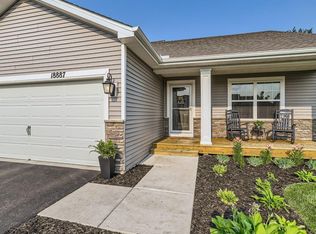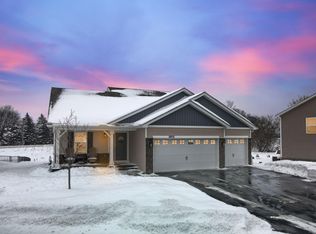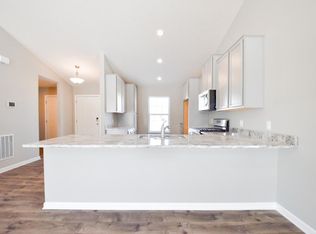Closed
$425,000
18897 Edison Ct NW, Elk River, MN 55330
4beds
2,268sqft
Single Family Residence
Built in 2019
0.28 Acres Lot
$429,100 Zestimate®
$187/sqft
$2,849 Estimated rent
Home value
$429,100
$408,000 - $451,000
$2,849/mo
Zestimate® history
Loading...
Owner options
Explore your selling options
What's special
Meticulously cared for, newer beautiful home overlooking a pond in a quiet neighborhood close to shopping, dining, entertainment, and parks and trails. Parts of this home could be straight out of Pinterest with custom wainscotting and trim, and cute paint installations. It has an open concept main floor and 3 bedrooms on the upper level, including a large master suite with a walk in closet. This is a smart home, and several things are run by wireless control, including lights, thermostat, doors and locks, and more. It has a brand new huge patio and curbing in the back with new mulch, new wifi irrigation system to maintain the beautiful landscaping. Other amenities include a fireplace, on demand water heater, kitchen island, stainless appliances, ample storage, and insulated and partially finished garage for entertaining. This home offers so much more than can be described in a few sentences, come take a tour...
Zillow last checked: 8 hours ago
Listing updated: June 30, 2023 at 05:25am
Listed by:
Wendy Elliott 612-707-2554,
Keller Williams Classic Realty
Bought with:
Jamie M. Borden
Borden Realty
Source: NorthstarMLS as distributed by MLS GRID,MLS#: 6339736
Facts & features
Interior
Bedrooms & bathrooms
- Bedrooms: 4
- Bathrooms: 3
- Full bathrooms: 2
- 3/4 bathrooms: 1
Bedroom 1
- Level: Upper
- Area: 224 Square Feet
- Dimensions: 16x14
Bedroom 2
- Level: Upper
- Area: 132 Square Feet
- Dimensions: 12x11
Bedroom 3
- Level: Upper
- Area: 121 Square Feet
- Dimensions: 11x11
Bedroom 4
- Level: Lower
- Area: 156 Square Feet
- Dimensions: 13x12
Dining room
- Level: Main
- Area: 170 Square Feet
- Dimensions: 17x10
Family room
- Level: Lower
- Area: 272 Square Feet
- Dimensions: 17x16
Kitchen
- Level: Main
- Area: 156 Square Feet
- Dimensions: 13x12
Living room
- Level: Main
- Area: 255 Square Feet
- Dimensions: 17x15
Office
- Level: Main
- Area: 132 Square Feet
- Dimensions: 12x11
Walk in closet
- Level: Upper
- Area: 50 Square Feet
- Dimensions: 10x5
Heating
- Forced Air, Fireplace(s)
Cooling
- Central Air
Appliances
- Included: Dishwasher, Dryer, Microwave, Range, Refrigerator, Stainless Steel Appliance(s), Washer
Features
- Basement: Drain Tiled,Finished,Concrete,Storage Space,Sump Pump,Walk-Out Access
- Number of fireplaces: 1
- Fireplace features: Gas, Living Room
Interior area
- Total structure area: 2,268
- Total interior livable area: 2,268 sqft
- Finished area above ground: 1,695
- Finished area below ground: 573
Property
Parking
- Total spaces: 3
- Parking features: Attached, Asphalt, Concrete, Garage Door Opener, Insulated Garage
- Attached garage spaces: 3
- Has uncovered spaces: Yes
- Details: Garage Dimensions (24X34), Garage Door Height (8), Garage Door Width (16)
Accessibility
- Accessibility features: None
Features
- Levels: Three Level Split
- Patio & porch: Front Porch, Patio
- Fencing: Invisible
- Waterfront features: Pond
Lot
- Size: 0.28 Acres
- Features: Corner Lot, Irregular Lot
Details
- Foundation area: 1695
- Parcel number: 758690112
- Zoning description: Residential-Multi-Family
Construction
Type & style
- Home type: SingleFamily
- Property subtype: Single Family Residence
Materials
- Brick/Stone, Shake Siding, Vinyl Siding, Timber/Post & Beam, Concrete, Insulating Concrete Forms
- Roof: Age 8 Years or Less,Asphalt,Pitched
Condition
- Age of Property: 4
- New construction: No
- Year built: 2019
Utilities & green energy
- Gas: Natural Gas
- Sewer: City Sewer/Connected
- Water: City Water/Connected
Community & neighborhood
Location
- Region: Elk River
- Subdivision: Miske Meadows Fifth Add
HOA & financial
HOA
- Has HOA: No
Price history
| Date | Event | Price |
|---|---|---|
| 6/29/2023 | Sold | $425,000$187/sqft |
Source: | ||
| 5/18/2023 | Pending sale | $425,000$187/sqft |
Source: | ||
| 5/4/2023 | Price change | $425,000-2.3%$187/sqft |
Source: | ||
| 4/27/2023 | Price change | $435,000-1.1%$192/sqft |
Source: | ||
| 4/20/2023 | Price change | $440,000-2%$194/sqft |
Source: | ||
Public tax history
| Year | Property taxes | Tax assessment |
|---|---|---|
| 2024 | $5,318 -1% | $409,942 -1.8% |
| 2023 | $5,372 +7.6% | $417,300 +5.7% |
| 2022 | $4,994 +72.6% | $394,727 +118.8% |
Find assessor info on the county website
Neighborhood: 55330
Nearby schools
GreatSchools rating
- 7/10Twin Lakes Elementary SchoolGrades: K-5Distance: 0.5 mi
- 6/10Salk Middle SchoolGrades: 6-8Distance: 2.7 mi
- 8/10Elk River Senior High SchoolGrades: 9-12Distance: 2.5 mi
Get a cash offer in 3 minutes
Find out how much your home could sell for in as little as 3 minutes with a no-obligation cash offer.
Estimated market value
$429,100
Get a cash offer in 3 minutes
Find out how much your home could sell for in as little as 3 minutes with a no-obligation cash offer.
Estimated market value
$429,100



