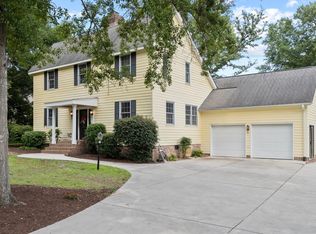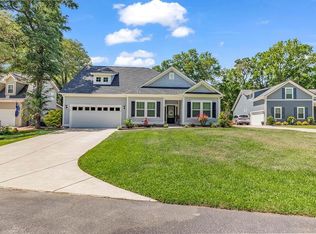Sold for $525,000 on 09/25/25
$525,000
189 Aspen Loop, Pawleys Island, SC 29585
4beds
2,831sqft
Single Family Residence
Built in 1990
0.37 Acres Lot
$522,600 Zestimate®
$185/sqft
$4,145 Estimated rent
Home value
$522,600
$444,000 - $611,000
$4,145/mo
Zestimate® history
Loading...
Owner options
Explore your selling options
What's special
Welcome to your own private oasis--this 4 bedroom 2 and a half bath residence is a rare blend of timeless charm and modern comfort. Upon arrival, you'll notice a grade to the driveway, indicating that this lot is higher than much of the rest. Roof replaced in 2024. Inside, you'll find LVP flooring throughout with sun-drenched vaulted, open livings spaces ideal for entertaining. The living area opens into the formal dining room. The kitchen and separate den/sun room are located off of the dining area. The kitchen features granite countertops, custom Samsung glass front smart appliances, and beautiful cabinetry with smart lighting through Google home. Cozy up in the inviting living room by the fireplace or unwind in the spacious master suite located on the first floor. The master bathroom has an updated tile shower, double sinks, granite countertops, and a soaking tub. An office, study, nursery or sitting room is located off of the master bathroom for the owners' convenience. The upstairs includes 3 bedrooms & a completely renovated bathroom. Each room consists of plenty of storage space with one of the three bedrooms featuring vaulted ceilings, dual closets & extra windows to let in abundant sunlight. The upstairs space also features a loft area ideal for a TV room or play area. The patio door was replaced with an oversized vinyl door. The outdoor space is serene with a spacious screened-in porch complete with a hot tub perfect to relax & unwind. The yard is surrounded by beautiful plants and majestic trees with considerable space for a variety of uses! Ideally located within minutes from Litchfield Beach, Huntington Beach State Park, Brookgreen Gardens, and the pristine shores of Litchfield and Pawleys Island, this home is surrounded by some of the best the Lowcountry has to offer. Enjoy walking and cycling paths in the neighborhood—and with no HOA, you’ll love the freedom and flexibility this property provides. Don’t miss this opportunity to own your own tranquil well-appointed home in one of the most desirable coastal locations in South Carolina.
Zillow last checked: 8 hours ago
Listing updated: September 28, 2025 at 10:48am
Listed by:
Connor C Callaway 843-997-4037,
Callaway Estates
Bought with:
Rick Bruce III, 38286
The Litchfield Company Real Estate
Source: CCAR,MLS#: 2515443 Originating MLS: Coastal Carolinas Association of Realtors
Originating MLS: Coastal Carolinas Association of Realtors
Facts & features
Interior
Bedrooms & bathrooms
- Bedrooms: 4
- Bathrooms: 3
- Full bathrooms: 2
- 1/2 bathrooms: 1
Dining room
- Features: Separate/Formal Dining Room
Family room
- Features: Ceiling Fan(s), Fireplace, Vaulted Ceiling(s)
Kitchen
- Features: Breakfast Bar, Solid Surface Counters
Other
- Features: Bedroom on Main Level, Entrance Foyer, Library, Loft, Utility Room
Heating
- Central, Electric
Cooling
- Central Air
Appliances
- Included: Dishwasher, Disposal, Microwave, Range, Refrigerator
- Laundry: Washer Hookup
Features
- Breakfast Bar, Bedroom on Main Level, Entrance Foyer, Loft, Solid Surface Counters
- Flooring: Luxury Vinyl, Luxury VinylPlank
- Doors: Insulated Doors
- Basement: Crawl Space
Interior area
- Total structure area: 3,585
- Total interior livable area: 2,831 sqft
Property
Parking
- Total spaces: 8
- Parking features: Attached, Two Car Garage, Boat, Garage, Garage Door Opener, RV Access/Parking
- Attached garage spaces: 2
Features
- Levels: Two
- Stories: 2
- Patio & porch: Front Porch, Patio, Porch, Screened
- Exterior features: Hot Tub/Spa, Sprinkler/Irrigation, Patio, Storage
- Has spa: Yes
- Spa features: Hot Tub
Lot
- Size: 0.37 Acres
- Features: Near Golf Course, Irregular Lot, Outside City Limits
Details
- Additional parcels included: ,
- Parcel number: 0401850580000
- Zoning: res
- Special conditions: None
- Other equipment: Satellite Dish
Construction
Type & style
- Home type: SingleFamily
- Architectural style: Traditional
- Property subtype: Single Family Residence
Materials
- Vinyl Siding
- Foundation: Crawlspace
Condition
- Resale
- Year built: 1990
Utilities & green energy
- Sewer: Septic Tank
- Water: Public
- Utilities for property: Cable Available, Electricity Available, Phone Available, Septic Available, Underground Utilities, Water Available
Green energy
- Energy efficient items: Doors, Windows
Community & neighborhood
Security
- Security features: Smoke Detector(s)
Community
- Community features: Golf Carts OK, Golf, Long Term Rental Allowed, Short Term Rental Allowed
Location
- Region: Pawleys Island
- Subdivision: Litchfield Country Club
HOA & financial
HOA
- Has HOA: No
- Amenities included: Owner Allowed Golf Cart, Owner Allowed Motorcycle, Pet Restrictions, Tenant Allowed Golf Cart, Tenant Allowed Motorcycle
Other
Other facts
- Listing terms: Cash,Conventional,FHA,VA Loan
Price history
| Date | Event | Price |
|---|---|---|
| 9/25/2025 | Sold | $525,000-8.7%$185/sqft |
Source: | ||
| 8/28/2025 | Contingent | $574,900$203/sqft |
Source: | ||
| 8/12/2025 | Price change | $574,900-4.2%$203/sqft |
Source: | ||
| 6/22/2025 | Listed for sale | $599,900+59.1%$212/sqft |
Source: | ||
| 3/8/2019 | Sold | $377,000-0.5%$133/sqft |
Source: | ||
Public tax history
| Year | Property taxes | Tax assessment |
|---|---|---|
| 2024 | $1,743 +0.9% | $13,190 |
| 2023 | $1,728 +14.5% | $13,190 |
| 2022 | $1,509 +3.4% | $13,190 0% |
Find assessor info on the county website
Neighborhood: Litchfield Beach
Nearby schools
GreatSchools rating
- 10/10Waccamaw Elementary SchoolGrades: PK-3Distance: 1.5 mi
- 10/10Waccamaw Middle SchoolGrades: 7-8Distance: 2.1 mi
- 8/10Waccamaw High SchoolGrades: 9-12Distance: 1.9 mi
Schools provided by the listing agent
- Elementary: Waccamaw Elementary School
- Middle: Waccamaw Middle School
- High: Waccamaw High School
Source: CCAR. This data may not be complete. We recommend contacting the local school district to confirm school assignments for this home.

Get pre-qualified for a loan
At Zillow Home Loans, we can pre-qualify you in as little as 5 minutes with no impact to your credit score.An equal housing lender. NMLS #10287.
Sell for more on Zillow
Get a free Zillow Showcase℠ listing and you could sell for .
$522,600
2% more+ $10,452
With Zillow Showcase(estimated)
$533,052
