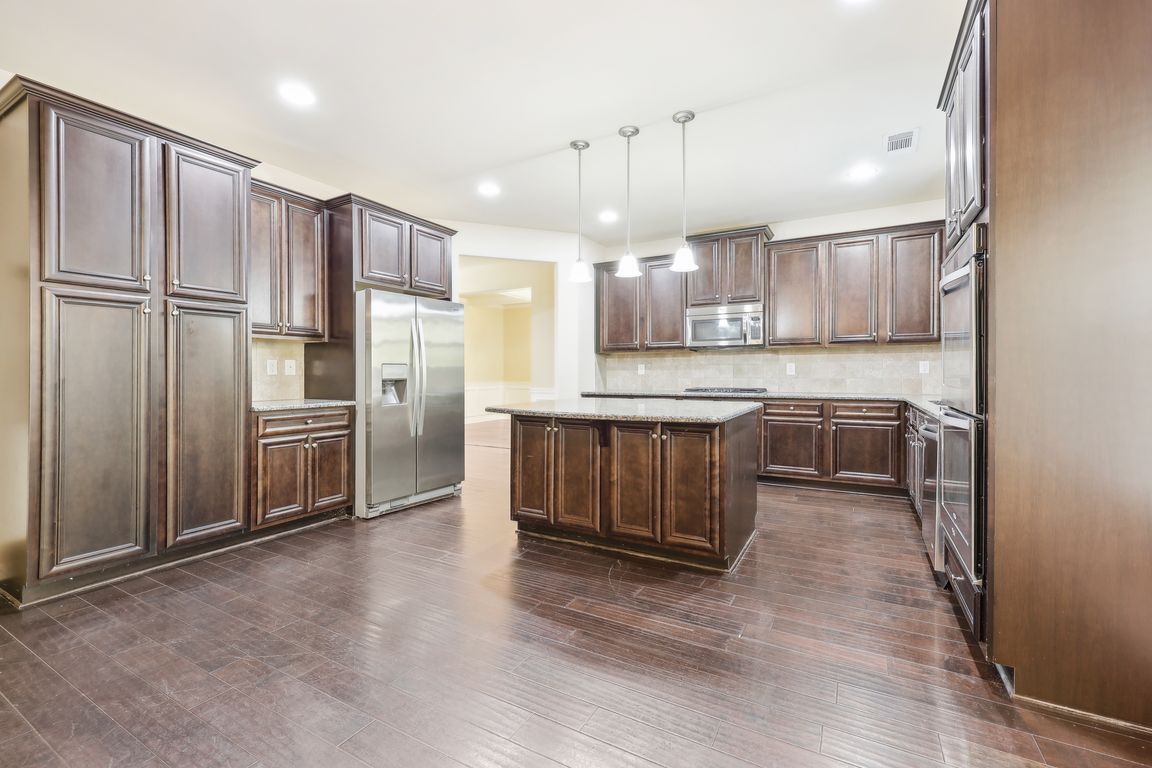
ActivePrice cut: $100 (6/5)
$559,900
5beds
3,698sqft
189 Aylesbury Blvd, McDonough, GA 30252
5beds
3,698sqft
Single family residence, residential
Built in 2015
0.32 Acres
2 Attached garage spaces
$151 price/sqft
$864 annually HOA fee
What's special
Large islandDedicated officeCozy family roomCharming sitting areaHis-and-her walk-in closetsLuxurious private bathroomLarger covered rear porch
Welcome to this elegant and spacious four-sided brick traditional home, thoughtfully designed for comfort and convenience. Situated in a desirable location close to shopping, this home offers the perfect blend of classic charm and modern amenities. Step inside to find a formal dining room and a formal living room, perfect ...
- 230 days
- on Zillow |
- 225 |
- 9 |
Source: FMLS GA,MLS#: 7507984
Travel times
Kitchen
Living Room
Primary Bedroom
Bathroom
Bathroom
Bathroom
Bedroom
Bedroom
Bedroom
Dining Room
Family Room
Foyer
Jack And Jill Bathroom
Jack And Jill Bathroom
Laundry Room
Office
Primary Bathroom
Primary Closet
Zillow last checked: 7 hours ago
Listing updated: July 30, 2025 at 07:48pm
Listing Provided by:
Melissa Simmons,
Dwelli Inc. 833-839-3554
Source: FMLS GA,MLS#: 7507984
Facts & features
Interior
Bedrooms & bathrooms
- Bedrooms: 5
- Bathrooms: 4
- Full bathrooms: 4
- Main level bathrooms: 1
Rooms
- Room types: Attic, Laundry, Office, Other
Primary bedroom
- Features: Split Bedroom Plan
- Level: Split Bedroom Plan
Bedroom
- Features: Split Bedroom Plan
Primary bathroom
- Features: Double Vanity, Separate Tub/Shower
Dining room
- Features: Separate Dining Room
Kitchen
- Features: Eat-in Kitchen, Kitchen Island
Heating
- Central, Electric, Forced Air, Natural Gas
Cooling
- Ceiling Fan(s), Central Air, Dual, Electric
Appliances
- Included: Dishwasher, Disposal, Double Oven, Dryer, Microwave, Refrigerator, Washer
- Laundry: Laundry Room, Upper Level
Features
- Double Vanity, Tray Ceiling(s), Vaulted Ceiling(s), Walk-In Closet(s)
- Flooring: Carpet, Ceramic Tile, Hardwood
- Windows: Double Pane Windows, Insulated Windows
- Basement: None
- Number of fireplaces: 1
- Fireplace features: Factory Built, Family Room
- Common walls with other units/homes: No Common Walls
Interior area
- Total structure area: 3,698
- Total interior livable area: 3,698 sqft
- Finished area above ground: 3,698
- Finished area below ground: 0
Video & virtual tour
Property
Parking
- Total spaces: 2
- Parking features: Attached, Garage
- Attached garage spaces: 2
Accessibility
- Accessibility features: None
Features
- Levels: Two
- Stories: 2
- Patio & porch: Patio
- Exterior features: Other, No Dock
- Pool features: None
- Spa features: None
- Fencing: Back Yard,Front Yard,Wood
- Has view: Yes
- View description: Other
- Waterfront features: None
- Body of water: None
Lot
- Size: 0.32 Acres
- Features: Level, Sloped
Details
- Additional structures: None
- Parcel number: 123H01020000
- Other equipment: None
- Horse amenities: None
Construction
Type & style
- Home type: SingleFamily
- Architectural style: Traditional
- Property subtype: Single Family Residence, Residential
Materials
- Brick, Brick 4 Sides
- Foundation: Slab
- Roof: Composition
Condition
- Resale
- New construction: No
- Year built: 2015
Utilities & green energy
- Electric: 220 Volts
- Sewer: Public Sewer
- Water: Public
- Utilities for property: Electricity Available, Natural Gas Available, Sewer Available, Underground Utilities, Water Available
Green energy
- Energy efficient items: Windows
- Energy generation: None
Community & HOA
Community
- Features: Clubhouse, Homeowners Assoc, Lake, Near Schools, Near Shopping, Playground, Pool, Sidewalks, Street Lights, Tennis Court(s)
- Security: Fire Alarm, Smoke Detector(s)
- Subdivision: Windsor Estates
HOA
- Has HOA: Yes
- Services included: Swim, Tennis
- HOA fee: $864 annually
Location
- Region: Mcdonough
Financial & listing details
- Price per square foot: $151/sqft
- Tax assessed value: $524,500
- Annual tax amount: $7,793
- Date on market: 1/9/2025
- Ownership: Fee Simple
- Electric utility on property: Yes
- Road surface type: Asphalt