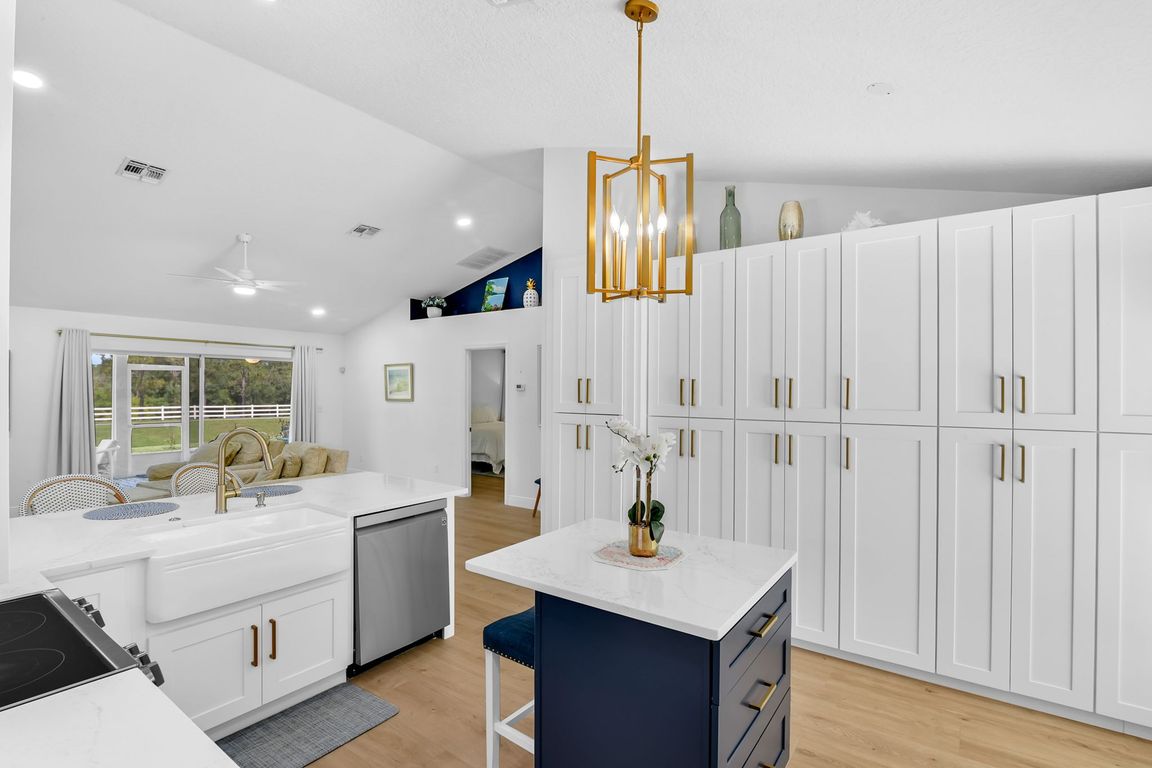
PendingPrice cut: $8.1K (7/25)
$369,900
4beds
1,636sqft
189 Blackstone Creek Rd, Groveland, FL 34736
4beds
1,636sqft
Single family residence
Built in 2006
9,478 sqft
2 Attached garage spaces
$226 price/sqft
$87 monthly HOA fee
What's special
Beautiful farmhouse sinkUpdated baseboardsQuartz countertopsOpen floor planPlenty of storageAmple built-in storageBeautiful laundry room
Under contract-accepting backup offers. You will fall in love with this 4-bedroom 2-bath home that has been completely renovated. Enjoy amazing views and sunsets with the privacy of no rear neighbors. This home features a brand new, gorgeous, modern kitchen with ample built-in storage. New cabinets, quartz countertops, and a decorative ...
- 57 days
- on Zillow |
- 1,263 |
- 90 |
Source: Stellar MLS,MLS#: O6318753 Originating MLS: Orlando Regional
Originating MLS: Orlando Regional
Travel times
Kitchen
Living Room
Primary Bedroom
Zillow last checked: 7 hours ago
Listing updated: August 07, 2025 at 07:14am
Listing Provided by:
Patti-Jo Jungreis 352-874-8909,
ALL REAL ESTATE & INVESTMENTS 407-917-8206
Source: Stellar MLS,MLS#: O6318753 Originating MLS: Orlando Regional
Originating MLS: Orlando Regional

Facts & features
Interior
Bedrooms & bathrooms
- Bedrooms: 4
- Bathrooms: 2
- Full bathrooms: 2
Rooms
- Room types: Utility Room
Primary bedroom
- Features: Ceiling Fan(s), Walk-In Closet(s)
- Level: First
- Area: 224.01 Square Feet
- Dimensions: 17.1x13.1
Bedroom 2
- Features: Ceiling Fan(s), Built-in Closet
- Level: First
- Area: 135.2 Square Feet
- Dimensions: 13x10.4
Bedroom 3
- Features: Ceiling Fan(s), Built-in Closet
- Level: First
- Area: 111.3 Square Feet
- Dimensions: 10.5x10.6
Bedroom 4
- Features: Ceiling Fan(s), Built-in Closet
- Level: First
- Area: 130 Square Feet
- Dimensions: 12.5x10.4
Kitchen
- Features: Kitchen Island, Built-in Closet
- Level: First
- Area: 162.27 Square Feet
- Dimensions: 11.5x14.11
Living room
- Features: Ceiling Fan(s)
- Level: First
- Area: 363.81 Square Feet
- Dimensions: 18.1x20.1
Heating
- Central, Heat Pump
Cooling
- Central Air
Appliances
- Included: Convection Oven, Dishwasher, Disposal, Electric Water Heater, Microwave, Range, Refrigerator, Washer
- Laundry: Inside, Laundry Room
Features
- Built-in Features, Ceiling Fan(s), Kitchen/Family Room Combo, Open Floorplan, Primary Bedroom Main Floor, Solid Surface Counters, Solid Wood Cabinets, Split Bedroom, Stone Counters, Thermostat, Vaulted Ceiling(s), Walk-In Closet(s)
- Flooring: Luxury Vinyl
- Doors: Sliding Doors
- Windows: Blinds, Window Treatments
- Has fireplace: No
Interior area
- Total structure area: 2,394
- Total interior livable area: 1,636 sqft
Video & virtual tour
Property
Parking
- Total spaces: 2
- Parking features: Driveway, Garage Door Opener
- Attached garage spaces: 2
- Has uncovered spaces: Yes
Features
- Levels: One
- Stories: 1
- Patio & porch: Covered, Rear Porch, Screened
- Exterior features: Irrigation System, Lighting, Private Mailbox, Sidewalk, Sprinkler Metered
- Has view: Yes
- View description: Park/Greenbelt, Water, Lake, Pond
- Has water view: Yes
- Water view: Water,Lake,Pond
- Waterfront features: Lake Privileges
Lot
- Size: 9,478 Square Feet
- Dimensions: 68 x 129 x 83 x 129
- Features: Cleared, City Lot, Landscaped, Level, Private, Sidewalk
- Residential vegetation: Mature Landscaping, Oak Trees, Trees/Landscaped
Details
- Parcel number: 032225010000003600
- Zoning: PUD
- Special conditions: None
Construction
Type & style
- Home type: SingleFamily
- Architectural style: Traditional
- Property subtype: Single Family Residence
Materials
- Concrete, Stucco
- Foundation: Slab
- Roof: Shingle
Condition
- Completed
- New construction: No
- Year built: 2006
Utilities & green energy
- Sewer: Public Sewer
- Water: Public
- Utilities for property: BB/HS Internet Available, Cable Available, Cable Connected, Electricity Available, Electricity Connected, Phone Available, Public, Sewer Connected, Sprinkler Meter, Street Lights
Community & HOA
Community
- Features: Water Access, Deed Restrictions, Playground, Sidewalks
- Subdivision: SOUTHERN RIDGE AT ESTATES
HOA
- Has HOA: Yes
- Amenities included: Playground
- Services included: Common Area Taxes, Manager
- HOA fee: $87 monthly
- HOA name: Access Management / Larissa Santana
- HOA phone: 407-480-4200
- Second HOA name: Estates at Cherry Lake
- Pet fee: $0 monthly
Location
- Region: Groveland
Financial & listing details
- Price per square foot: $226/sqft
- Tax assessed value: $279,458
- Annual tax amount: $2,075
- Date on market: 6/21/2025
- Listing terms: Cash,Conventional,FHA,VA Loan
- Ownership: Fee Simple
- Total actual rent: 0
- Electric utility on property: Yes
- Road surface type: Paved