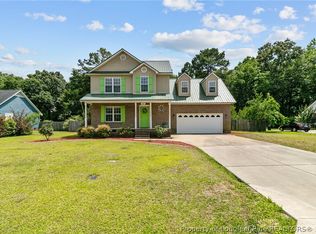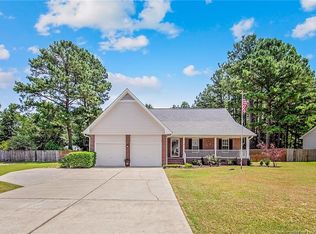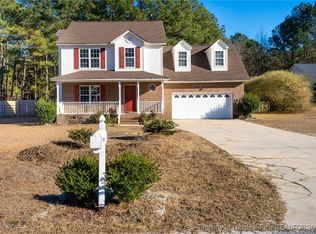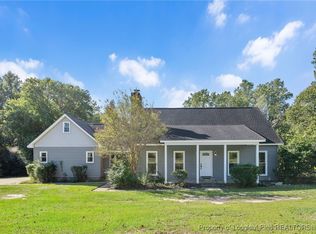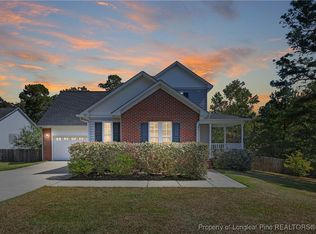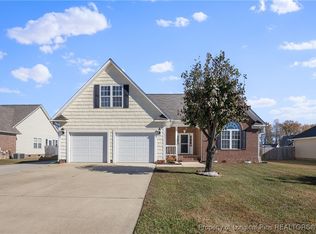This property offers 3 bedrooms, 2.5 bathrooms, and plenty of flexible space to fit your lifestyle. A large covered front porch welcomes you inside, where you'll find a versatile flex room that could serve as a home office, formal living area, or creative space—whatever suits your needs. There's also a formal dining room and a cozy eat-in kitchen, great for hosting or casual breakfasts. The living room features an inviting fireplace, making it the ideal spot to unwind. Upstairs, you'll find a generously sized bonus room that could be used as a playroom or guest area. Step out back to enjoy the deck for relaxing evenings or weekend get-togethers. Additional highlights include a wired storage shed with a front porch! This home offers comfort, functionality, and room to grow—come see all the potential it has to offer! AGENTS-not a member of MLS? Call Showing Time for access/disclosures.
Pending
$320,000
189 Brooke Run, Lumber Bridge, NC 28357
3beds
2,368sqft
Est.:
Single Family Residence
Built in 1999
1.05 Acres Lot
$318,800 Zestimate®
$135/sqft
$-- HOA
What's special
Large covered front porchInviting fireplaceDeck for relaxing eveningsGenerously sized bonus roomVersatile flex roomCozy eat-in kitchenFormal dining room
- 34 days |
- 181 |
- 7 |
Zillow last checked: 8 hours ago
Listing updated: November 17, 2025 at 07:38am
Listed by:
WELCOME HOME TEAM POWERED BY KELLER WILLIAMS REALTY,
KELLER WILLIAMS REALTY (FAYETTEVILLE)
Source: LPRMLS,MLS#: 752925 Originating MLS: Longleaf Pine Realtors
Originating MLS: Longleaf Pine Realtors
Facts & features
Interior
Bedrooms & bathrooms
- Bedrooms: 3
- Bathrooms: 3
- Full bathrooms: 2
- 1/2 bathrooms: 1
Cooling
- Attic Fan, Central Air
Appliances
- Included: Dishwasher, Microwave, Range, Refrigerator
Features
- Attic, Ceiling Fan(s), Separate/Formal Dining Room, Double Vanity, Eat-in Kitchen, Garden Tub/Roman Tub, Home Office, Primary Downstairs, Separate Shower, Tub Shower
- Flooring: Carpet, Hardwood, Tile
- Basement: Crawl Space
- Number of fireplaces: 1
- Fireplace features: Living Room
Interior area
- Total interior livable area: 2,368 sqft
Property
Parking
- Total spaces: 2
- Parking features: Attached, Garage, Garage Faces Side
- Attached garage spaces: 2
Features
- Patio & porch: Deck, Front Porch, Porch
- Exterior features: Deck, Porch, Storage
Lot
- Size: 1.05 Acres
- Features: 1-2 Acres
Details
- Parcel number: 794830101205
- Special conditions: None
Construction
Type & style
- Home type: SingleFamily
- Architectural style: Ranch
- Property subtype: Single Family Residence
Materials
- Brick Veneer
Condition
- New construction: No
- Year built: 1999
Utilities & green energy
- Sewer: Septic Tank
- Water: Public
Community & HOA
Community
- Subdivision: Riverbluff
HOA
- Has HOA: No
Location
- Region: Lumber Bridge
Financial & listing details
- Price per square foot: $135/sqft
- Tax assessed value: $297,590
- Annual tax amount: $2,570
- Date on market: 11/7/2025
- Cumulative days on market: 216 days
- Listing terms: Cash,Conventional,FHA,USDA Loan,VA Loan
- Inclusions: None
- Exclusions: None
- Ownership: More than a year
Estimated market value
$318,800
$303,000 - $335,000
$2,094/mo
Price history
Price history
| Date | Event | Price |
|---|---|---|
| 11/17/2025 | Pending sale | $320,000$135/sqft |
Source: | ||
| 11/7/2025 | Listed for sale | $320,000$135/sqft |
Source: | ||
| 11/1/2025 | Listing removed | $320,000$135/sqft |
Source: | ||
| 10/27/2025 | Price change | $320,000-7.2%$135/sqft |
Source: | ||
| 6/11/2025 | Price change | $345,000-4.2%$146/sqft |
Source: | ||
Public tax history
Public tax history
| Year | Property taxes | Tax assessment |
|---|---|---|
| 2024 | $2,570 | $297,590 |
| 2023 | $2,570 | $297,590 |
| 2022 | $2,570 +35.9% | $297,590 +42% |
Find assessor info on the county website
BuyAbility℠ payment
Est. payment
$1,836/mo
Principal & interest
$1540
Property taxes
$184
Home insurance
$112
Climate risks
Neighborhood: 28357
Nearby schools
GreatSchools rating
- 7/10Sandy Grove ElementaryGrades: PK-5Distance: 1.5 mi
- 7/10Sandy Grove Middle SchoolGrades: 6-8Distance: 1.3 mi
- 10/10Sandhoke Early College High SchoolGrades: 9-12Distance: 8.3 mi
Schools provided by the listing agent
- Middle: Sandy Grove Middle
- High: Hoke County High School
Source: LPRMLS. This data may not be complete. We recommend contacting the local school district to confirm school assignments for this home.
- Loading
