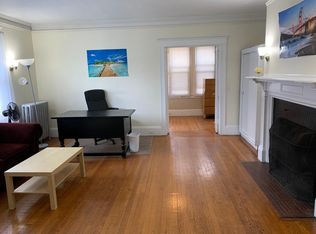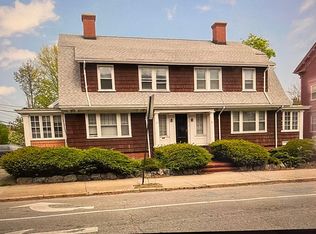Sold for $675,000 on 08/28/25
$675,000
189 Butler Ave, Providence, RI 02906
3beds
1,608sqft
Single Family Residence
Built in 1900
5,000.69 Square Feet Lot
$699,700 Zestimate®
$420/sqft
$3,727 Estimated rent
Home value
$699,700
$665,000 - $735,000
$3,727/mo
Zestimate® history
Loading...
Owner options
Explore your selling options
What's special
Located just minutes from Wayland Square, this three-bedroom, two-full-bath home—with a flexible fourth room—offers tremendous potential in one of Providence’s most desirable neighborhoods. With 1,608 square feet of above-ground living space, this sun-filled home is full of character, charm, and opportunity. Inside, you'll find a spacious living room with a fireplace (not recently used), beautiful hardwood floors throughout, and abundant natural light. The formal dining room features a built-in cupboard and drawers—perfect for storing and displaying your favorite pieces. A flexible fourth room on the second level offers the perfect space for a home office, guest room, or potential fourth bedroom. Upstairs, lovely built-ins line a wall in the second-floor hallway, including a cozy window seat that adds both function and charm. While the home does need updating, the solid layout and original details—such as vintage windows—offer an excellent foundation for restoration. The generous basement provides ample space for a workshop or additional storage, and the brick-paved patio in the backyard is ideal for outdoor entertaining. A paved driveway offers parking for two vehicles. Enjoy convenient access to highways, top-rated schools, shopping, dining, and all that the East Side has to offer. With great bones, original character, and an unbeatable location, this is a rare opportunity to create your dream home in the heart of Providence.
Zillow last checked: 8 hours ago
Listing updated: August 28, 2025 at 02:14pm
Listed by:
Carl-Heinz Henschel 401-241-7999,
Mott & Chace Sotheby's Intl.
Bought with:
Carl-Heinz Henschel, RES.0042486
Mott & Chace Sotheby's Intl.
Source: StateWide MLS RI,MLS#: 1389361
Facts & features
Interior
Bedrooms & bathrooms
- Bedrooms: 3
- Bathrooms: 2
- Full bathrooms: 2
Bathroom
- Features: Bath w Tub
Heating
- Natural Gas, Steam
Cooling
- None
Appliances
- Included: Gas Water Heater, Dishwasher, Dryer, Oven/Range, Washer
Features
- Wall (Dry Wall), Wall (Plaster), Stairs, Plumbing (Mixed), Insulation (Ceiling)
- Flooring: Ceramic Tile, Hardwood, Vinyl
- Basement: Full,Interior Entry,Unfinished,Laundry,Utility,Work Shop
- Attic: Attic Storage
- Number of fireplaces: 1
- Fireplace features: Brick
Interior area
- Total structure area: 1,608
- Total interior livable area: 1,608 sqft
- Finished area above ground: 1,608
- Finished area below ground: 0
Property
Parking
- Total spaces: 2
- Parking features: No Garage, Driveway
- Has uncovered spaces: Yes
Lot
- Size: 5,000 sqft
- Features: Sidewalks
Details
- Parcel number: PROVM41L1
- Zoning: R4
- Special conditions: Conventional/Market Value
Construction
Type & style
- Home type: SingleFamily
- Architectural style: Colonial
- Property subtype: Single Family Residence
Materials
- Dry Wall, Plaster, Shingles
- Foundation: Mixed
Condition
- New construction: No
- Year built: 1900
Utilities & green energy
- Electric: 100 Amp Service
- Sewer: Public Sewer
- Water: Public
Community & neighborhood
Community
- Community features: Near Public Transport, Highway Access, Hospital, Interstate, Marina, Private School, Public School, Recreational Facilities, Restaurants, Schools, Near Shopping, Near Swimming
Location
- Region: Providence
- Subdivision: Wayland
Price history
| Date | Event | Price |
|---|---|---|
| 8/28/2025 | Sold | $675,000-3.4%$420/sqft |
Source: | ||
| 7/24/2025 | Pending sale | $699,000$435/sqft |
Source: | ||
| 7/10/2025 | Listed for sale | $699,000$435/sqft |
Source: | ||
Public tax history
| Year | Property taxes | Tax assessment |
|---|---|---|
| 2025 | $11,281 +4.6% | $772,700 +31.4% |
| 2024 | $10,790 +3.1% | $588,000 |
| 2023 | $10,466 | $588,000 |
Find assessor info on the county website
Neighborhood: Wayland
Nearby schools
GreatSchools rating
- 9/10Vartan Gregorian Elementary SchoolGrades: K-5Distance: 0.8 mi
- 4/10Nathan Bishop Middle SchoolGrades: 6-8Distance: 0.9 mi
- 1/10Hope High SchoolGrades: 9-12Distance: 1 mi

Get pre-qualified for a loan
At Zillow Home Loans, we can pre-qualify you in as little as 5 minutes with no impact to your credit score.An equal housing lender. NMLS #10287.
Sell for more on Zillow
Get a free Zillow Showcase℠ listing and you could sell for .
$699,700
2% more+ $13,994
With Zillow Showcase(estimated)
$713,694
