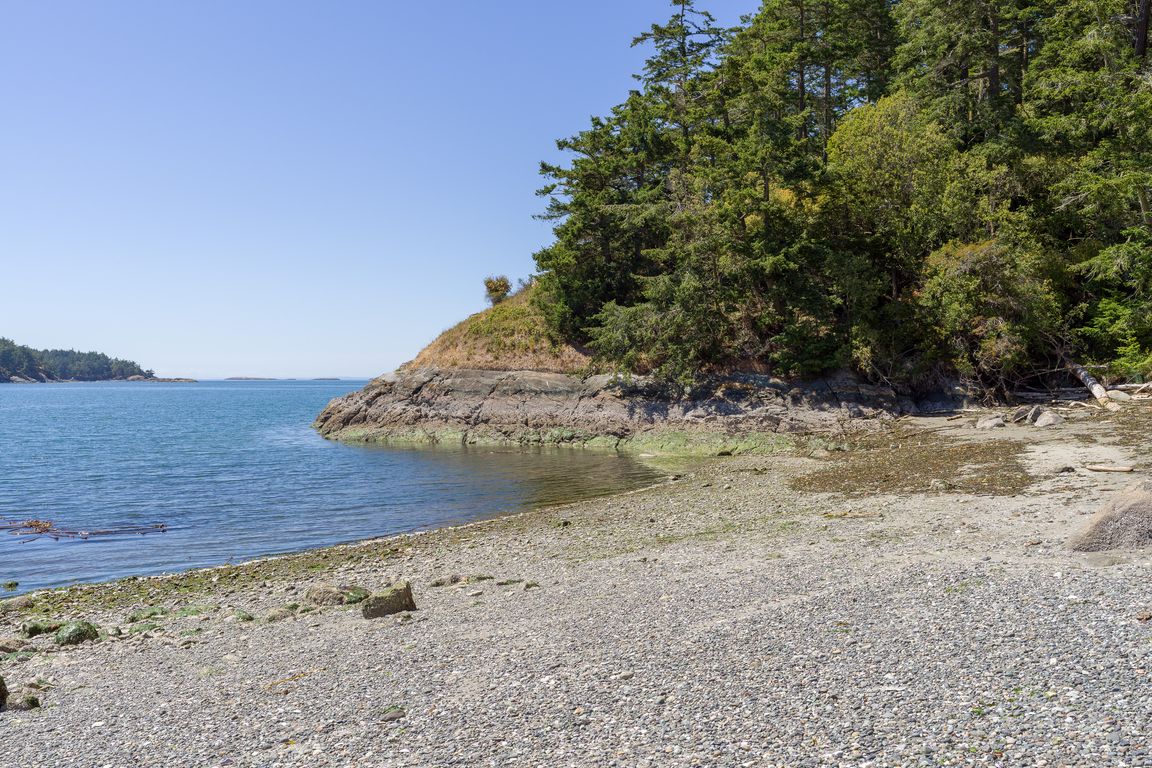
Active
$2,750,000
4beds
3,135sqft
189 Calle Aguila, Lopez Island, WA 98261
4beds
3,135sqft
Single family residence
Built in 1974
8.07 Acres
3 Attached garage spaces
$877 price/sqft
What's special
Panoramic viewsEdge of a bluffRare sandy oasisFenced orchard
Once-in-a-lifetime legacy estate. Properties like this come around very rarely – set on the edge of a bluff with 180 degrees of southwest exposure and 1,651’ of waterfront, the large home enjoys a footprint that cannot be replicated. Remodel, or use the valuable footprint, to take advantage of the panoramic views ...
- 131 days
- on Zillow |
- 754 |
- 18 |
Source: NWMLS,MLS#: 2354738
Travel times
Living Room
Primary Bedroom
Family Room
Zillow last checked: 7 hours ago
Listing updated: July 18, 2025 at 09:22am
Listed by:
Alan Roberson,
Windermere RE/Lopez Island
Source: NWMLS,MLS#: 2354738
Facts & features
Interior
Bedrooms & bathrooms
- Bedrooms: 4
- Bathrooms: 3
- Full bathrooms: 3
- Main level bathrooms: 1
- Main level bedrooms: 2
Primary bedroom
- Level: Main
Bedroom
- Level: Lower
Bedroom
- Level: Lower
Bedroom
- Level: Main
Bathroom full
- Level: Lower
Bathroom full
- Level: Main
Bathroom full
- Level: Lower
Other
- Level: Lower
Dining room
- Level: Main
Entry hall
- Level: Lower
Family room
- Level: Lower
Kitchen without eating space
- Level: Main
Living room
- Level: Main
Rec room
- Level: Lower
Utility room
- Level: Lower
Heating
- Fireplace, Baseboard, Electric, Wood
Cooling
- None
Appliances
- Included: Refrigerator(s), Stove(s)/Range(s), Water Heater: Electric Tank, Water Heater Location: Garage
Features
- Bath Off Primary, Dining Room
- Flooring: Concrete, Slate, Carpet
- Doors: French Doors
- Windows: Double Pane/Storm Window
- Basement: None
- Number of fireplaces: 2
- Fireplace features: Lower Level: 1, Main Level: 1, Fireplace
Interior area
- Total structure area: 3,135
- Total interior livable area: 3,135 sqft
Property
Parking
- Total spaces: 3
- Parking features: Attached Garage, Detached Garage, Off Street
- Attached garage spaces: 3
- Has carport: Yes
Features
- Levels: Two
- Stories: 2
- Entry location: Lower
- Patio & porch: Second Kitchen, Bath Off Primary, Double Pane/Storm Window, Dining Room, Elevator, Fireplace, French Doors, Vaulted Ceiling(s), Walk-In Closet(s), Water Heater
- Has view: Yes
- View description: Bay, Mountain(s), Sound
- Has water view: Yes
- Water view: Bay,Sound
- Waterfront features: High Bank, Low Bank, Medium Bank
- Frontage length: Waterfront Ft: 1650
Lot
- Size: 8.07 Acres
- Features: Adjacent to Public Land, Dead End Street, Secluded, Value In Land, Deck, Green House, Shop
- Topography: Partial Slope,Sloped,Steep Slope
- Residential vegetation: Brush, Wooded
Details
- Parcel number: 141854001000
- Zoning: RFF
- Zoning description: Jurisdiction: County
- Special conditions: Standard
Construction
Type & style
- Home type: SingleFamily
- Architectural style: Northwest Contemporary
- Property subtype: Single Family Residence
Materials
- Wood Siding
- Foundation: Poured Concrete
- Roof: Composition
Condition
- Fixer
- Year built: 1974
Utilities & green energy
- Electric: Company: OPALCO
- Sewer: Septic Tank
- Water: Individual Well
Community & HOA
Community
- Subdivision: Lopez Island
Location
- Region: Lopez Island
Financial & listing details
- Price per square foot: $877/sqft
- Tax assessed value: $2,100,380
- Annual tax amount: $13,188
- Date on market: 4/2/2025
- Listing terms: Cash Out,Conventional
- Inclusions: Refrigerator(s), Stove(s)/Range(s)
- Road surface type: Dirt
- Cumulative days on market: 132 days