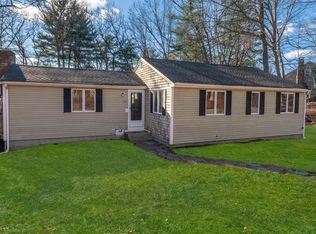Open House Sat. October 14 12pm-3pm...Welcome to your new bright and airy home with an open concept layout with triple decker windows and sliders to let in sunlight and sunny breezes. This home has it all, upstairs with large windows, three bedrooms with a master suite, modern day kitchen with island, granite and stainless appliances that opens up to the dining room area with a large wood fireplace. The inviting french doors lead you into a sunroom with high ceilings that enclose the cool cross breezes and lets you step out to a large deck overlooking a private fenced in backyard with in-ground pool and cabana that's great for entertaining family and friends. Downstairs offers a potential in-law apartment that has it's own kitchen with granite and stainless appliances. The wall to wall wood ceiling beams makes it a cozy space to enjoy the big wood fireplace and a bonus room for a large office or bedroom leading you to an outdoor patio.
This property is off market, which means it's not currently listed for sale or rent on Zillow. This may be different from what's available on other websites or public sources.
