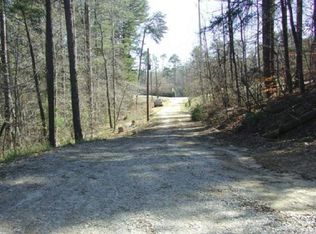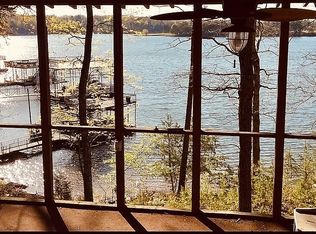Closed
$2,925,000
189 Clarks Bridge Rd, Gainesville, GA 30501
5beds
5,900sqft
Single Family Residence
Built in 2023
1.45 Acres Lot
$3,146,800 Zestimate®
$496/sqft
$5,848 Estimated rent
Home value
$3,146,800
$2.83M - $3.52M
$5,848/mo
Zestimate® history
Loading...
Owner options
Explore your selling options
What's special
Wow!!! Are you ready for Ultimate Lake Living? This home has the most amazing Sunset & Gentle Breezes every night, you may never want to go inside. But when you do go inside, you will love this New Custom Construction Home with 5 Bedrooms, 5 Bathrooms, 2 half bathrooms, located on the North End of Lake Lanier on 1.5 acres with a 3-car garage. Easy access to 32COx32CO Double Slip Martin Aluminum dock using the concrete golf cart path. Too Many Special Features to List. This is a real must see! Sophisticated, Open Concept Design with easy entertaining on a large scale and for everyday living. Impressive Gourmet Kitchen with Custom Wood Cabinets to Ceiling, Quartz Countertops, 48C gas stainless steel gas range, Beautiful Metal Vent Hood, 11CO wide center island, coffee station, built in microwave and large walk-in pantry. Great Outdoor Living, Starting at Front Porch with Eastern Pine Columns, Vaulted Cover Back Porch, Back Deck with Trex Deck Flooring + Terrace Level Cover Patio. Effortless flow from Indoor to Outdoor Spaces with Multiple 8CO Sliding Glass Doors. One of the Special Features is 2 Primary Bedrooms, 1 on Main level and 1 on Terrace level. Luxurious Main Level Primary Bathroom with free-standing soaking tub, steam shower, body sprayers, heated floors, Makeup station and VIP suite, LED vanity mirrors. Spacious Storage Closet with Washer and Dryer hookups + Custom Closet design, floor to ceiling closet system. All 5 bedrooms have their own ensuite and view of the lake. The Terrace level was built for entertainment with a 12' ceiling, Custom Wine Cellar, 2nd Kitchen & Bar, Designer Lighting, Large Gathering Room with fireplace, game room & extra unfinished storage. 2nd primary suite with large bedroom and large bathroom. 5th bedroom is extra special with access to the bunk room from this room. Great when having extra family or friends visit. This property offers tremendous flexibility, both outdoors and inside, for the maximum enjoyment of just about any activity or hobby. It is one of the most extraordinary properties for entertaining friends and family at the lake. All bathrooms have showers designer tile to ceiling, all glass frameless shower enclosures, handheld sprayers, and modern matte black fixtures throughout. Smart technology designed with 1-gig high-speed internet, state-of-the-art interior and exterior. This home is also equipped with an EV charging outlet and is pre-wired for a whole-home generator, pool and security cameras. Spray insulation, batts and ceiling insulation between floor systems for noise reduction. Plenty of parking with 16ft driveway and extra 2 parking pads. There is No HOA......Home is very convenient to the Trendy Downtown Gainesville,Hospitals,Shopping,Restaurants and Highways. Please Contact Brian Canty for the details.
Zillow last checked: 8 hours ago
Listing updated: April 24, 2024 at 10:28am
Listed by:
Brian Canty 678-614-9197,
Realty Professionals
Bought with:
Brian Canty, 151216
Realty Professionals
Source: GAMLS,MLS#: 10198183
Facts & features
Interior
Bedrooms & bathrooms
- Bedrooms: 5
- Bathrooms: 7
- Full bathrooms: 5
- 1/2 bathrooms: 2
- Main level bathrooms: 3
- Main level bedrooms: 3
Kitchen
- Features: Breakfast Area, Breakfast Bar, Kitchen Island, Pantry, Solid Surface Counters, Walk-in Pantry
Heating
- Natural Gas, Electric, Forced Air, Zoned
Cooling
- Central Air, Heat Pump, Zoned
Appliances
- Included: Electric Water Heater, Dishwasher, Double Oven, Disposal, Microwave, Refrigerator, Stainless Steel Appliance(s)
- Laundry: Mud Room, Other
Features
- Bookcases, Vaulted Ceiling(s), High Ceilings, Double Vanity, Soaking Tub, Separate Shower, Walk-In Closet(s), Master On Main Level, Wine Cellar
- Flooring: Hardwood, Tile
- Windows: Double Pane Windows
- Basement: Bath Finished,Boat Door,Daylight,Finished,Full
- Attic: Pull Down Stairs
- Number of fireplaces: 2
- Fireplace features: Basement, Family Room, Factory Built, Gas Starter, Wood Burning Stove, Gas Log
- Common walls with other units/homes: No Common Walls
Interior area
- Total structure area: 5,900
- Total interior livable area: 5,900 sqft
- Finished area above ground: 3,000
- Finished area below ground: 2,900
Property
Parking
- Parking features: Garage Door Opener, Garage, Kitchen Level, Parking Pad, RV/Boat Parking
- Has garage: Yes
- Has uncovered spaces: Yes
Features
- Levels: One
- Stories: 1
- Patio & porch: Deck
- Exterior features: Dock
- Has view: Yes
- View description: Lake
- Has water view: Yes
- Water view: Lake
- Waterfront features: Floating Dock, Corps of Engineers Control, Deep Water Access
- Body of water: Lanier
- Frontage type: Lakefront,Waterfront
- Frontage length: Waterfront Footage: 204
Lot
- Size: 1.45 Acres
- Features: Open Lot
- Residential vegetation: Partially Wooded, Cleared, Grassed
Details
- Additional structures: Covered Dock
- Parcel number: 09119 000052
Construction
Type & style
- Home type: SingleFamily
- Architectural style: Craftsman,Ranch
- Property subtype: Single Family Residence
Materials
- Concrete, Stone
- Roof: Composition,Metal
Condition
- Resale
- New construction: No
- Year built: 2023
Details
- Warranty included: Yes
Utilities & green energy
- Electric: 220 Volts
- Sewer: Septic Tank
- Water: Public
- Utilities for property: Underground Utilities, Cable Available, Electricity Available, High Speed Internet, Natural Gas Available, Phone Available, Water Available
Green energy
- Energy efficient items: Insulation
- Water conservation: Low-Flow Fixtures
Community & neighborhood
Security
- Security features: Security System, Carbon Monoxide Detector(s), Smoke Detector(s)
Community
- Community features: None
Location
- Region: Gainesville
- Subdivision: Elizabeth Lee Harben & Buddy B
HOA & financial
HOA
- Has HOA: No
- Services included: None
Other
Other facts
- Listing agreement: Exclusive Right To Sell
- Listing terms: Cash,Conventional
Price history
| Date | Event | Price |
|---|---|---|
| 4/11/2024 | Sold | $2,925,000-11.1%$496/sqft |
Source: | ||
| 4/9/2024 | Pending sale | $3,290,000$558/sqft |
Source: | ||
| 10/13/2023 | Price change | $3,290,000-4.6%$558/sqft |
Source: | ||
| 8/31/2023 | Listed for sale | $3,450,000-10.6%$585/sqft |
Source: | ||
| 8/31/2023 | Listing removed | $3,860,000$654/sqft |
Source: | ||
Public tax history
| Year | Property taxes | Tax assessment |
|---|---|---|
| 2024 | $13,760 +61.4% | $577,840 +67.2% |
| 2023 | $8,527 +53.9% | $345,640 +60.5% |
| 2022 | $5,539 +20.4% | $215,360 +27.7% |
Find assessor info on the county website
Neighborhood: Lake District
Nearby schools
GreatSchools rating
- 6/10North Hall Middle SchoolGrades: 6-8Distance: 6.3 mi
- 7/10North Hall High SchoolGrades: 9-12Distance: 6.5 mi
Schools provided by the listing agent
- Elementary: Riverbend
- Middle: North Hall
- High: North Hall
Source: GAMLS. This data may not be complete. We recommend contacting the local school district to confirm school assignments for this home.
Get a cash offer in 3 minutes
Find out how much your home could sell for in as little as 3 minutes with a no-obligation cash offer.
Estimated market value$3,146,800
Get a cash offer in 3 minutes
Find out how much your home could sell for in as little as 3 minutes with a no-obligation cash offer.
Estimated market value
$3,146,800

