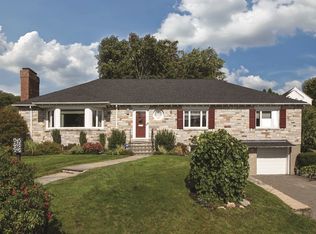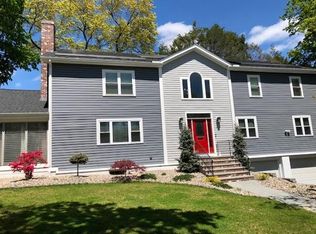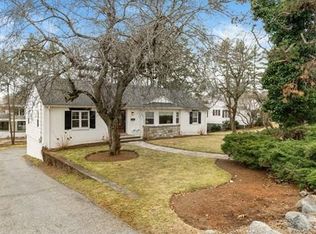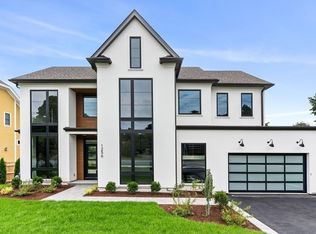This stunning just-completed Contemporary home blends the best of modern design with a warm & welcoming ambiance in a coveted Waban location. Built to the highest standards, this home offers luxury cabinetry & tile in the kitchen and bathrooms, gorgeous floating wood floors and a great floor plan designed for indoor/outdoor living. The foyer opens to the huge living room with a fireplace and glass doors to both the back deck & covered balcony. Off the living room are the dining room, also with sliders to the balcony, and the spectacular kitchen with a large island, walk-in pantry, high-end appliances and another deck. A hallway leads to the 3 nice first level bedrooms, one with a deck & en suite bathroom, and the 2nd full bathroom. On the 2nd level is the amazing master suite with a luxurious bathroom, walk-in closet and massive sitting room with a private deck, along with another bedroom & full bath. Finished lower level w/ bonus room, laundry, bathroom & direct entry to 2 car garage
This property is off market, which means it's not currently listed for sale or rent on Zillow. This may be different from what's available on other websites or public sources.



