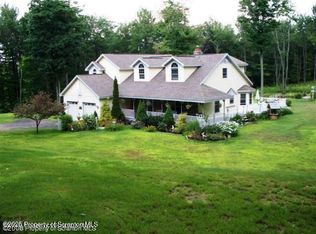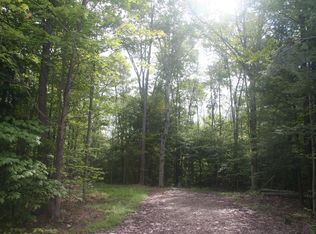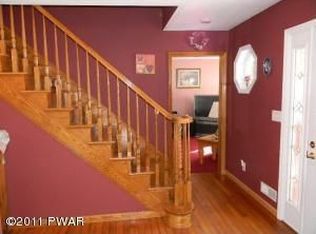Sold for $510,000
$510,000
189 Flat Rock Rd, Forest City, PA 18421
3beds
1,613sqft
Single Family Residence
Built in 2021
9.47 Acres Lot
$526,200 Zestimate®
$316/sqft
$2,503 Estimated rent
Home value
$526,200
$421,000 - $663,000
$2,503/mo
Zestimate® history
Loading...
Owner options
Explore your selling options
What's special
Welcome to your peaceful retreat! This beautifully built 2021 ranch sits on 9.47 acres, offering the perfect blend of comfort and nature. Step onto the charming front porch or unwind on the spacious covered back porch- ideal for quiet evenings and taking in the serene surroundings. Inside, the cathedral- ceiling living room welcomes you with natural light from large windows, bringing the outdoors in. The open floor plan flows into a modern kitchen, perfect for entertaining or relaxing with loved ones. The full basement offers the opportunity to double your living space - ready to finish to suit your needs, whether it's a family room, guest suite, or home gym. A seasonal stream adds to the charm, while the property's location is ideal- less than 2 miles to town, schools, and dining. Outdoor lovers will appreciate easy access to nearby rails to trails for ATVing, biking, and snowmobiling, plus a short drive to Elk Mountain for skiing. Whether you're looking for a getaway or a year- round home, this property offers the peaceful lifestyle you've been searching for.
Zillow last checked: 8 hours ago
Listing updated: September 30, 2025 at 05:59am
Listed by:
Laura Wielebinski 570-785-3515,
Point W Real Estate
Bought with:
Laura Wielebinski, RB069365
Point W Real Estate
Source: PWAR,MLS#: PW251980
Facts & features
Interior
Bedrooms & bathrooms
- Bedrooms: 3
- Bathrooms: 3
- Full bathrooms: 2
- 1/2 bathrooms: 1
Primary bedroom
- Area: 237.12
- Dimensions: 15.2 x 15.6
Bedroom 1
- Area: 124.63
- Dimensions: 12.1 x 10.3
Bedroom 2
- Area: 122.21
- Dimensions: 12.1 x 10.1
Primary bathroom
- Area: 161.28
- Dimensions: 9.6 x 16.8
Bathroom 1
- Area: 40.8
- Dimensions: 8 x 5.1
Bathroom 2
- Area: 20.74
- Dimensions: 3.4 x 6.1
Other
- Area: 59.04
- Dimensions: 7.2 x 8.2
Dining room
- Area: 144
- Dimensions: 12 x 12
Kitchen
- Area: 176
- Dimensions: 11 x 16
Laundry
- Area: 130
- Dimensions: 10 x 13
Living room
- Area: 313.28
- Dimensions: 17.8 x 17.6
Office
- Area: 83.64
- Dimensions: 10.2 x 8.2
Heating
- Propane
Cooling
- Ceiling Fan(s)
Appliances
- Included: Bar Fridge, Gas Range, Free-Standing Refrigerator, Dishwasher
- Laundry: Laundry Room
Features
- Cathedral Ceiling(s), Pantry, Kitchen Island, Granite Counters, Eat-in Kitchen
- Flooring: Ceramic Tile, Vinyl
- Basement: Concrete
Interior area
- Total structure area: 1,612
- Total interior livable area: 1,612 sqft
- Finished area above ground: 1,612
- Finished area below ground: 0
Property
Parking
- Parking features: Driveway, Garage, Garage Faces Front
- Has garage: Yes
- Has uncovered spaces: Yes
Features
- Levels: One
- Stories: 1
- Patio & porch: Covered, Rear Porch, Front Porch
- Has view: Yes
- View description: Creek/Stream
- Has water view: Yes
- Water view: Creek/Stream
- Body of water: None
Lot
- Size: 9.47 Acres
Details
- Parcel number: 06200090004
- Zoning: Residential
Construction
Type & style
- Home type: SingleFamily
- Architectural style: Ranch
- Property subtype: Single Family Residence
Materials
- Vinyl Siding
- Roof: Fiberglass
Condition
- New construction: Yes
- Year built: 2021
Utilities & green energy
- Electric: 200+ Amp Service
- Water: Well
Community & neighborhood
Location
- Region: Forest City
- Subdivision: None
Other
Other facts
- Road surface type: Dirt
Price history
| Date | Event | Price |
|---|---|---|
| 9/30/2025 | Sold | $510,000-4.7%$316/sqft |
Source: | ||
| 8/27/2025 | Pending sale | $535,000$332/sqft |
Source: | ||
| 7/28/2025 | Price change | $535,000-4.3%$332/sqft |
Source: | ||
| 7/15/2025 | Price change | $559,000-2.8%$347/sqft |
Source: | ||
| 6/29/2025 | Listed for sale | $575,000+1591.2%$357/sqft |
Source: | ||
Public tax history
| Year | Property taxes | Tax assessment |
|---|---|---|
| 2025 | $5,754 +1.3% | $367,200 |
| 2024 | $5,680 | $367,200 |
| 2023 | $5,680 +26.2% | $367,200 +89.9% |
Find assessor info on the county website
Neighborhood: 18421
Nearby schools
GreatSchools rating
- 5/10Forest City Regional Elementary SchoolGrades: PK-6Distance: 1.7 mi
- 7/10Forest City Regional High SchoolGrades: 7-12Distance: 1.7 mi
Get pre-qualified for a loan
At Zillow Home Loans, we can pre-qualify you in as little as 5 minutes with no impact to your credit score.An equal housing lender. NMLS #10287.


