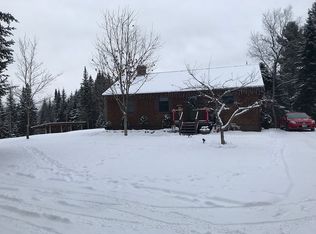Closed
Listed by:
Peter W Powell,
Peter W. Powell Real Estate 603-731-9145
Bought with: Peter W. Powell Real Estate
$330,000
189 Grange Road, Lancaster, NH 03584
2beds
1,848sqft
Ranch
Built in 1979
10.6 Acres Lot
$342,000 Zestimate®
$179/sqft
$1,971 Estimated rent
Home value
$342,000
Estimated sales range
Not available
$1,971/mo
Zestimate® history
Loading...
Owner options
Explore your selling options
What's special
Situated on 10.6 acres of mostly open field and pasture, with Caleb Brook flowing gently and safely between the back field and the homesite, this efficient home enjoys natural light and lovely views of Mt. Cabot and the Pilot Range. Efficient and comfortable, it offers a warm and open living space in the kitchen/dining/living area with a pellet stove on the main floor; and a large family room with wood stove in the walkout basement, inviting natural light through view-filled windows. There are two bedrooms on the main floor, one of which could be for office or hobbies, and a large laundry and utility area, plus a bonus room are found on the lower level. It can be heated by multiple sources including a Monitor heater to carry the house if you are tired or away, the wood stove on the lower level, the pellet stove on the main floor, and electric baseboard for additional backup. There is a two-car garage and separate shed, and the gently rolling landscape includes plantings and gardens. The setting offers both good access and a strong sense of privacy. $325,000
Zillow last checked: 8 hours ago
Listing updated: August 29, 2024 at 03:36pm
Listed by:
Peter W Powell,
Peter W. Powell Real Estate 603-731-9145
Bought with:
Peter W Powell
Peter W. Powell Real Estate
Source: PrimeMLS,MLS#: 5006339
Facts & features
Interior
Bedrooms & bathrooms
- Bedrooms: 2
- Bathrooms: 2
- Full bathrooms: 1
- 1/2 bathrooms: 1
Heating
- Kerosene, Pellet Stove, Wood, Baseboard, Electric, Hot Water, Monitor Type, Wood Stove
Cooling
- None
Appliances
- Included: Dishwasher, Dryer, Microwave, Gas Range, Refrigerator, Washer, Electric Water Heater
- Laundry: In Basement
Features
- Ceiling Fan(s), Kitchen/Dining, Kitchen/Living, Walk-In Closet(s), Walk-in Pantry
- Basement: Climate Controlled,Concrete,Concrete Floor,Daylight,Finished,Full,Interior Stairs,Storage Space,Walkout,Walk-Out Access
Interior area
- Total structure area: 2,016
- Total interior livable area: 1,848 sqft
- Finished area above ground: 1,008
- Finished area below ground: 840
Property
Parking
- Total spaces: 2
- Parking features: Paved, Driveway, Garage
- Garage spaces: 2
- Has uncovered spaces: Yes
Features
- Levels: One
- Stories: 1
- Exterior features: Deck, Garden, Shed
- Has view: Yes
- View description: Mountain(s)
- Frontage length: Road frontage: 600
Lot
- Size: 10.60 Acres
- Features: Agricultural, Country Setting, Field/Pasture, Open Lot, Views
Details
- Parcel number: LNCSMR11L006
- Zoning description: Agricultural
- Other equipment: Portable Generator
Construction
Type & style
- Home type: SingleFamily
- Architectural style: Raised Ranch
- Property subtype: Ranch
Materials
- Wood Frame, Shake Siding, Vinyl Siding
- Foundation: Concrete
- Roof: Metal
Condition
- New construction: No
- Year built: 1979
Utilities & green energy
- Electric: 200+ Amp Service, Circuit Breakers, Generator
- Sewer: Private Sewer, Pump Up, Septic Tank
- Utilities for property: Other
Community & neighborhood
Location
- Region: Lancaster
Other
Other facts
- Road surface type: Paved
Price history
| Date | Event | Price |
|---|---|---|
| 8/28/2024 | Sold | $330,000+1.5%$179/sqft |
Source: | ||
| 8/3/2024 | Contingent | $325,000$176/sqft |
Source: | ||
| 7/23/2024 | Listed for sale | $325,000+72.9%$176/sqft |
Source: | ||
| 5/1/2017 | Sold | $188,000-0.5%$102/sqft |
Source: | ||
| 3/11/2017 | Pending sale | $189,000$102/sqft |
Source: Coldwell Banker Linwood Real Estate #4620865 Report a problem | ||
Public tax history
| Year | Property taxes | Tax assessment |
|---|---|---|
| 2024 | $5,497 +10.8% | $286,600 |
| 2023 | $4,961 +10.5% | $286,600 +55% |
| 2022 | $4,491 -7.3% | $184,900 |
Find assessor info on the county website
Neighborhood: 03584
Nearby schools
GreatSchools rating
- 6/10Lancaster Elementary SchoolGrades: PK-8Distance: 3.7 mi
- 3/10White Mountains Regional High SchoolGrades: 9-12Distance: 7.3 mi
- 4/10Whitefield Elementary SchoolGrades: PK-8Distance: 10.2 mi
Schools provided by the listing agent
- District: White Mountains Regional
Source: PrimeMLS. This data may not be complete. We recommend contacting the local school district to confirm school assignments for this home.
Get pre-qualified for a loan
At Zillow Home Loans, we can pre-qualify you in as little as 5 minutes with no impact to your credit score.An equal housing lender. NMLS #10287.
