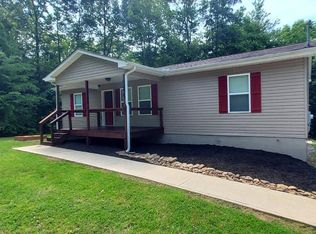Sold for $495,000
$495,000
189 Jane Phillips Rd, Oneida, TN 37841
3beds
2,376sqft
Single Family Residence
Built in 2017
3 Acres Lot
$420,200 Zestimate®
$208/sqft
$2,388 Estimated rent
Home value
$420,200
$374,000 - $466,000
$2,388/mo
Zestimate® history
Loading...
Owner options
Explore your selling options
What's special
Beautiful Craftsman home on a quiet, 3-acre, cul de sac lot offers the peacefulness of country living but within just minutes to town center. Home boasts impressive workmanship and top of the line finishes.
Kitchen offers a large pantry, island, gas range, and expansive custom cabinetry. Master suite has a large walk-in closet, custom tile walk-in shower, and double vanity. No stair climbing required to enjoy this ranch style home. All living space is on one level, but home also has a full basement, partially finished. Never want for storage space here, between this, the large laundry room, and 2-car garage.
Property has plenty of outdoor space for leisure or entertaining, including pool with deck, overlooked by both a covered deck and a screened-in porch.
Zillow last checked: 8 hours ago
Listing updated: August 13, 2025 at 01:03pm
Listed by:
Will Armstrong 813-765-9296,
Ayers Auction and Real Estate
Bought with:
Steven Lee Hensley, 345084
Realty Executives Associates
Teresa Gillard, 364233
Source: East Tennessee Realtors,MLS#: 1231412
Facts & features
Interior
Bedrooms & bathrooms
- Bedrooms: 3
- Bathrooms: 3
- Full bathrooms: 2
- 1/2 bathrooms: 1
Heating
- Central, Natural Gas, Electric
Cooling
- Central Air
Appliances
- Included: Dishwasher, Disposal, Microwave, Refrigerator
Features
- Walk-In Closet(s), Kitchen Island, Pantry, Bonus Room
- Flooring: Hardwood, Tile
- Basement: Partially Finished
- Has fireplace: No
- Fireplace features: None
Interior area
- Total structure area: 2,376
- Total interior livable area: 2,376 sqft
Property
Parking
- Parking features: Attached
- Has attached garage: Yes
Features
- Has private pool: Yes
- Pool features: Above Ground
- Has view: Yes
- View description: Country Setting, Trees/Woods
Lot
- Size: 3 Acres
- Features: Cul-De-Sac, Private
Details
- Parcel number: 053 046.03
Construction
Type & style
- Home type: SingleFamily
- Architectural style: Craftsman
- Property subtype: Single Family Residence
Materials
- Fiber Cement, Stone, Wood Siding, Frame
Condition
- Year built: 2017
Utilities & green energy
- Sewer: Septic Tank
- Water: Public
Community & neighborhood
Security
- Security features: Smoke Detector(s)
Location
- Region: Oneida
Other
Other facts
- Listing terms: New Loan,Cash
Price history
| Date | Event | Price |
|---|---|---|
| 9/18/2023 | Sold | $495,000$208/sqft |
Source: | ||
| 8/23/2023 | Pending sale | $495,000$208/sqft |
Source: | ||
| 8/19/2023 | Listed for sale | $495,000$208/sqft |
Source: | ||
| 7/12/2023 | Pending sale | $495,000$208/sqft |
Source: | ||
| 6/24/2023 | Listed for sale | $495,000$208/sqft |
Source: | ||
Public tax history
Tax history is unavailable.
Neighborhood: 37841
Nearby schools
GreatSchools rating
- 5/10Winfield Elementary SchoolGrades: PK-8Distance: 3.2 mi
- 3/10Scott High SchoolGrades: 9-12Distance: 7 mi
Get pre-qualified for a loan
At Zillow Home Loans, we can pre-qualify you in as little as 5 minutes with no impact to your credit score.An equal housing lender. NMLS #10287.
