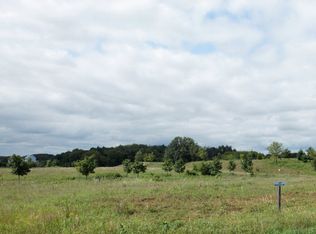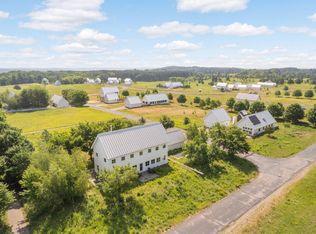Closed
$950,000
189 Kingfisher Ln, Marine On Saint Croix, MN 55047
3beds
2,688sqft
Single Family Residence
Built in 2016
0.34 Acres Lot
$944,900 Zestimate®
$353/sqft
$2,983 Estimated rent
Home value
$944,900
$898,000 - $992,000
$2,983/mo
Zestimate® history
Loading...
Owner options
Explore your selling options
What's special
Modern Scandinavian-Inspired Living in Jackson Meadow.
189 Kingfisher Lane + Adjoining Lot at 167 Kingfisher Lane-
Discover one of Jackson Meadow’s most beautifully designed single-level homes, now available for the first time. Situated on a prime lot at 189 Kingfisher Lane—with the added value of the adjoining parcel at 167 Kingfisher Lane—this thoughtfully crafted residence combines architectural elegance with modern comfort.
Step inside to find intimate, light-filled spaces throughout, anchored by a spacious main-floor primary suite with convenient laundry just off the entryway. A cozy office nook offers the perfect spot to work from home, while the inviting living room centers around a sleek Scandinavian-style gas fireplace. Unique architectural skylights facing east and west enhance the airy feel and contemporary design.
The gourmet kitchen is a chef’s dream, featuring induction cooking, generous quartz countertops, and abundant natural light streaming through south-facing windows.
The lower level showcases radiant heated concrete floors, a large multi-use studio or potential fitness room with soaring ceilings, and a clever light well that channels daylight throughout the space. Two additional south-facing bedrooms, a full bathroom, and an open family room complete the lower level.
Sustainability is seamlessly integrated with a rooftop 7.2 kW solar array and dual Enphase battery backups, offering energy efficiency and peace of mind.
Zillow last checked: 8 hours ago
Listing updated: October 08, 2025 at 01:24pm
Listed by:
Bill Smitten 651-246-9442,
Coldwell Banker Realty
Bought with:
Bill Smitten
Coldwell Banker Realty
Source: NorthstarMLS as distributed by MLS GRID,MLS#: 6729330
Facts & features
Interior
Bedrooms & bathrooms
- Bedrooms: 3
- Bathrooms: 2
- Full bathrooms: 1
- 3/4 bathrooms: 1
Bathroom
- Description: 3/4 Primary,Full Basement,Main Floor 3/4 Bath
Dining room
- Description: Kitchen/Dining Room
Heating
- Boiler, Forced Air, Fireplace(s), Radiant Floor
Cooling
- Central Air
Appliances
- Included: Air-To-Air Exchanger, Dishwasher, Dryer, Exhaust Fan, Humidifier, Gas Water Heater, Water Filtration System, Iron Filter, Range, Refrigerator, Stainless Steel Appliance(s), Washer
Features
- Basement: Drain Tiled,Egress Window(s),Finished,Full,Concrete,Sump Basket
- Number of fireplaces: 1
- Fireplace features: Gas, Living Room
Interior area
- Total structure area: 2,688
- Total interior livable area: 2,688 sqft
- Finished area above ground: 1,344
- Finished area below ground: 1,300
Property
Parking
- Total spaces: 2
- Parking features: Detached, Asphalt, Electric, Electric Vehicle Charging Station(s)
- Garage spaces: 2
- Details: Garage Dimensions (24x24), Garage Door Height (7), Garage Door Width (9)
Accessibility
- Accessibility features: None
Features
- Levels: One
- Stories: 1
- Patio & porch: Patio
Lot
- Size: 0.34 Acres
- Dimensions: 100 x 150
- Features: Wooded
Details
- Additional structures: Gazebo, Screenhouse
- Foundation area: 1344
- Additional parcels included: 1203120240032
- Parcel number: 1203120240031
- Zoning description: Residential-Single Family
Construction
Type & style
- Home type: SingleFamily
- Property subtype: Single Family Residence
Materials
- Cedar, Frame
- Roof: Age Over 8 Years,Metal
Condition
- Age of Property: 9
- New construction: No
- Year built: 2016
Utilities & green energy
- Electric: Circuit Breakers, 200+ Amp Service, Power Company: Xcel Energy
- Gas: Natural Gas
- Sewer: Shared Septic
- Water: City Water - In Street, Shared System
Community & neighborhood
Location
- Region: Marine On Saint Croix
- Subdivision: Jackson Meadow
HOA & financial
HOA
- Has HOA: Yes
- HOA fee: $397 monthly
- Services included: Hazard Insurance, Other, Sewer, Shared Amenities
- Association name: JMNA
- Association phone: 612-240-0458
Other
Other facts
- Road surface type: Paved
Price history
| Date | Event | Price |
|---|---|---|
| 9/23/2025 | Sold | $950,000-5%$353/sqft |
Source: | ||
| 8/7/2025 | Pending sale | $1,000,000$372/sqft |
Source: | ||
| 6/18/2025 | Listed for sale | $1,000,000+1512.9%$372/sqft |
Source: | ||
| 12/4/2015 | Sold | $62,000-11.4%$23/sqft |
Source: | ||
| 11/3/2015 | Pending sale | $70,000$26/sqft |
Source: Edina Realty, Inc., a Berkshire Hathaway affiliate #4570916 | ||
Public tax history
| Year | Property taxes | Tax assessment |
|---|---|---|
| 2024 | $6,522 -2% | $567,600 -7.3% |
| 2023 | $6,654 +15.2% | $612,400 +39.2% |
| 2022 | $5,778 +9.4% | $439,900 |
Find assessor info on the county website
Neighborhood: 55047
Nearby schools
GreatSchools rating
- 8/10Stonebridge Elementary SchoolGrades: K-5Distance: 9.1 mi
- 8/10Stillwater Middle SchoolGrades: 6-8Distance: 10.3 mi
- 10/10Stillwater Area High SchoolGrades: 9-12Distance: 11.6 mi

Get pre-qualified for a loan
At Zillow Home Loans, we can pre-qualify you in as little as 5 minutes with no impact to your credit score.An equal housing lender. NMLS #10287.
Sell for more on Zillow
Get a free Zillow Showcase℠ listing and you could sell for .
$944,900
2% more+ $18,898
With Zillow Showcase(estimated)
$963,798

