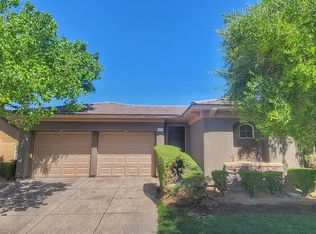Welcome to your dream home. This prestigious home is designed for living & entertaining, perfect for any lifestyle; with a rare four-car garage, this 5 bed, 4 bath home has a formal living room/dining room, a grand family room with gas fireplace, an open kitchen with granite countertops, an island, a walk-in pantry, & a full range of appliances. The downstairs bedroom is across from a full bathroom. The laundry has a full-size washer/dryer. The palatial primary suite fits king-size furniture & more. The primary bath has a soaking tub, a stunning shower, & double sinks. The walk-in closet boasts custom organizers. The loft has a separate built-in office area & a playroom or family room & a full bath. Two bedrooms are connected with a Jack & Jill bath; the third is enormous! The private backyard has a covered patio, deck area, & fruit trees. The Black Mountain Vistas Community is close to restaurants, houses of worship, & outdoor activities, including parks, hiking trails, & sports.
The data relating to real estate for sale on this web site comes in part from the INTERNET DATA EXCHANGE Program of the Greater Las Vegas Association of REALTORS MLS. Real estate listings held by brokerage firms other than this site owner are marked with the IDX logo.
Information is deemed reliable but not guaranteed.
Copyright 2022 of the Greater Las Vegas Association of REALTORS MLS. All rights reserved.
House for rent
$3,200/mo
189 Mount Saint Helens Dr, Henderson, NV 89012
5beds
3,730sqft
Price may not include required fees and charges.
Singlefamily
Available now
No pets
Central air, electric, ceiling fan
In unit laundry
4 Garage spaces parking
Fireplace
What's special
- 45 days
- on Zillow |
- -- |
- -- |
Travel times
Looking to buy when your lease ends?
Consider a first-time homebuyer savings account designed to grow your down payment with up to a 6% match & 4.15% APY.
Facts & features
Interior
Bedrooms & bathrooms
- Bedrooms: 5
- Bathrooms: 4
- Full bathrooms: 4
Heating
- Fireplace
Cooling
- Central Air, Electric, Ceiling Fan
Appliances
- Included: Dishwasher, Disposal, Double Oven, Dryer, Microwave, Oven, Refrigerator, Stove, Washer
- Laundry: In Unit
Features
- Bedroom on Main Level, Ceiling Fan(s), Walk In Closet, Window Treatments
- Flooring: Carpet, Tile
- Has fireplace: Yes
Interior area
- Total interior livable area: 3,730 sqft
Property
Parking
- Total spaces: 4
- Parking features: Garage, Private, Covered
- Has garage: Yes
- Details: Contact manager
Features
- Stories: 2
- Exterior features: Architecture Style: Two Story, Bedroom on Main Level, Ceiling Fan(s), Garage, Pets - No, Private, Walk In Closet, Window Treatments
Details
- Parcel number: 17823513036
Construction
Type & style
- Home type: SingleFamily
- Property subtype: SingleFamily
Condition
- Year built: 2000
Community & HOA
Location
- Region: Henderson
Financial & listing details
- Lease term: 12 Months
Price history
| Date | Event | Price |
|---|---|---|
| 7/22/2025 | Listed for rent | $3,200$1/sqft |
Source: LVR #2694633 | ||
| 7/22/2025 | Listing removed | $3,200$1/sqft |
Source: Zillow Rentals | ||
| 6/26/2025 | Listed for rent | $3,200$1/sqft |
Source: LVR #2694633 | ||
| 9/13/2024 | Listing removed | $3,200$1/sqft |
Source: Zillow Rentals | ||
| 7/27/2024 | Price change | $3,200-11.1%$1/sqft |
Source: Zillow Rentals | ||
![[object Object]](https://photos.zillowstatic.com/fp/b7bdf9e92da1cc01346f010963481ea6-p_i.jpg)
