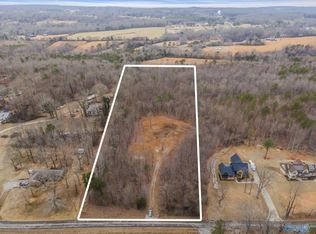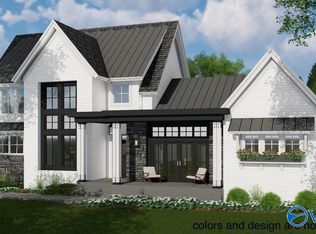Sold for $782,500
$782,500
189 Pine Ridge Rd, Laceys Spring, AL 35754
5beds
3,301sqft
Single Family Residence
Built in ----
2.47 Acres Lot
$686,400 Zestimate®
$237/sqft
$2,738 Estimated rent
Home value
$686,400
$611,000 - $776,000
$2,738/mo
Zestimate® history
Loading...
Owner options
Explore your selling options
What's special
1% LENDER CREDIT AND BUILDER TO PAY 2% TOWARDS BUY DOWN RATE FOR QUALIFIED BORROWERS.* New Construction-Upper end custom built home on a 2.47 acre lot.Located just 10 minutes south of the Tennessee River bridge in Huntsville.Hardwood floors,8ft doors on first floor, custom cabinets w/large island, quartz countertops in kitchen and bathrooms, quartz backsplash, stainless steel appliances with 48" range,20ft ceiling in great room w/gas logs FP with stack stone design to the ceiling.Master suite w/glam bath.4 BR upstairs, two BR upstairs have vaulted ceilings.Large bedroom upstairs can be used as bedroom or bonus room.High end trim package.Large covered front and back porches.Private backyard.
Zillow last checked: 8 hours ago
Listing updated: March 18, 2024 at 07:57am
Listed by:
Aaron Kelly 256-665-0950,
Exp Realty LLC Northern,
Chris Adkison 256-438-0024,
Exp Realty LLC Northern
Bought with:
Bob Jackson, 150936
Leading Edge Midcity
Source: ValleyMLS,MLS#: 1841559
Facts & features
Interior
Bedrooms & bathrooms
- Bedrooms: 5
- Bathrooms: 4
- Full bathrooms: 2
- 3/4 bathrooms: 1
- 1/2 bathrooms: 1
Primary bedroom
- Features: 10’ + Ceiling, Ceiling Fan(s), Crown Molding, Smooth Ceiling, Wood Floor, Walk-In Closet(s), Walk in Closet 2
- Level: First
- Area: 225
- Dimensions: 15 x 15
Bedroom
- Features: 9’ Ceiling, Carpet, Smooth Ceiling, Walk-In Closet(s)
- Level: Second
- Area: 276
- Dimensions: 23 x 12
Bedroom 2
- Features: 9’ Ceiling, Ceiling Fan(s), Smooth Ceiling, Wood Floor
- Level: Second
- Area: 156
- Dimensions: 13 x 12
Bedroom 3
- Features: Ceiling Fan(s), Vaulted Ceiling(s), Wood Floor
- Level: Second
- Area: 121
- Dimensions: 11 x 11
Bedroom 4
- Features: Ceiling Fan(s), Vaulted Ceiling(s), Wood Floor
- Level: Second
- Area: 130
- Dimensions: 13 x 10
Bathroom 1
- Features: Ceiling Fan(s), Crown Molding, Double Vanity, Tile, Quartz
- Level: First
- Area: 154
- Dimensions: 14 x 11
Dining room
- Features: 10’ + Ceiling, Crown Molding, Smooth Ceiling, Wood Floor
- Level: First
- Area: 143
- Dimensions: 13 x 11
Great room
- Features: Ceiling Fan(s), Crown Molding, Recessed Lighting, Smooth Ceiling, Wood Floor
- Level: First
- Area: 240
- Dimensions: 16 x 15
Kitchen
- Features: 10’ + Ceiling, Ceiling Fan(s), Crown Molding, Kitchen Island, Pantry, Recessed Lighting, Smooth Ceiling, Wood Floor, Quartz
- Level: First
- Area: 182
- Dimensions: 14 x 13
Office
- Features: 10’ + Ceiling, Crown Molding, Wood Floor, Built-in Features
- Level: First
- Area: 72
- Dimensions: 9 x 8
Laundry room
- Features: Crown Molding
- Level: First
- Area: 81
- Dimensions: 9 x 9
Loft
- Features: 9’ Ceiling, Smooth Ceiling, Wood Floor
- Level: Second
- Area: 180
- Dimensions: 15 x 12
Heating
- Central 2
Cooling
- Central 2
Appliances
- Included: Dishwasher, Gas Cooktop, Gas Water Heater, Oven, Tankless Water Heater
Features
- Has basement: No
- Number of fireplaces: 1
- Fireplace features: Gas Log, One
Interior area
- Total interior livable area: 3,301 sqft
Property
Features
- Levels: Two
- Stories: 2
Lot
- Size: 2.47 Acres
Details
- Parcel number: 1234567898765432
Construction
Type & style
- Home type: SingleFamily
- Property subtype: Single Family Residence
Materials
- Foundation: Slab
Condition
- New Construction
- New construction: Yes
Details
- Builder name: DOVE CONSTRUCTION
Utilities & green energy
- Sewer: Septic Tank
Community & neighborhood
Location
- Region: Laceys Spring
- Subdivision: Pine Ridge
Other
Other facts
- Listing agreement: Agency
Price history
| Date | Event | Price |
|---|---|---|
| 3/18/2024 | Sold | $782,500-2.2%$237/sqft |
Source: | ||
| 3/4/2024 | Pending sale | $799,900$242/sqft |
Source: | ||
| 8/19/2023 | Listed for sale | $799,900$242/sqft |
Source: | ||
Public tax history
| Year | Property taxes | Tax assessment |
|---|---|---|
| 2024 | $1,851 | $49,480 |
Find assessor info on the county website
Neighborhood: 35754
Nearby schools
GreatSchools rating
- 9/10Union Hill SchoolGrades: PK-8Distance: 2.1 mi
- 3/10Albert P Brewer High SchoolGrades: 9-12Distance: 8.3 mi
Schools provided by the listing agent
- Elementary: Union Hill
- Middle: Union Hill
- High: Brewer
Source: ValleyMLS. This data may not be complete. We recommend contacting the local school district to confirm school assignments for this home.

Get pre-qualified for a loan
At Zillow Home Loans, we can pre-qualify you in as little as 5 minutes with no impact to your credit score.An equal housing lender. NMLS #10287.

