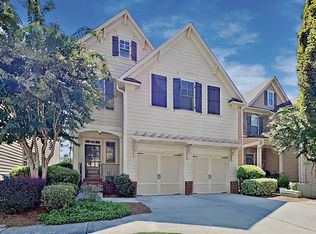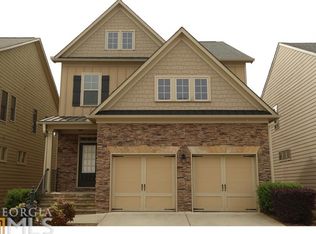For more information, contact Grace Yoon at (770) 255-3380. Visit http://www.crye-leike.com/atlantafmls/4322933 to view more pictures of this property. SHORT SALE..!! SHORT SALE..!! CRAFTMAN STYLE HOME WITH FULL DAYLIGHT BASEMENT. THE MAIN LEVEL IS OPEN AND INVITING, GREAT FOR ENTERTAINING. LUXURY MASTER UPSTAIRS. FORMAL DINING ROOM, GRANITE COUNTERS IN KITCHEN WITH A BREAKFAST BAR. FULL HARDWOOD FLOOR MAIN LEVEL.
This property is off market, which means it's not currently listed for sale or rent on Zillow. This may be different from what's available on other websites or public sources.

