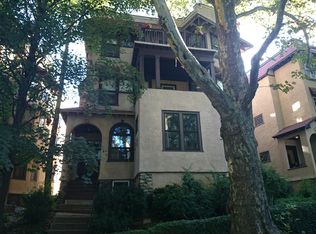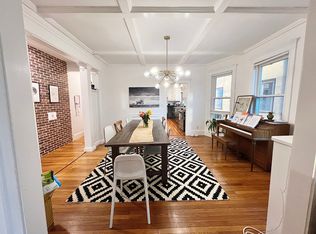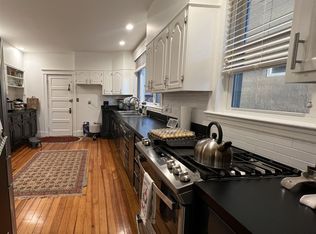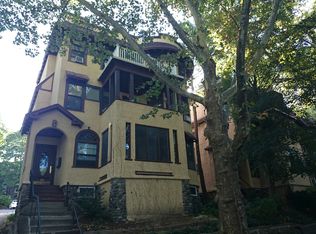Atop Aspinwall Hill and close to Washington Square, Brookline Village and Runkle School, this stunning condominium is part of a 100% owner occupied three-unit association. It is less than a half of a mile to the C and D lines. With high ceilings and plentiful windows, this sunny condominium feels even larger than its 1,422 square feet. An oversized foyer opens to the living spaces and has a large closet. The spacious living room offers a beautiful fireplace, and opens to the lovely dining room with a coffered ceiling and bay of windows. A great butler's pantry leads to the renovated kitchen with abundant cabinetry and high-end stainless appliances. Off the kitchen is the laundry room with a door to the back deck. There are two bedrooms at the back of the unit and one off the foyer, each a with wonderful closet. The bedroom off the foyer has a door to the front deck. Secondary stairs off the kitchen lead to the basement with private storage as well as the driveway with 1 assigned space
This property is off market, which means it's not currently listed for sale or rent on Zillow. This may be different from what's available on other websites or public sources.



