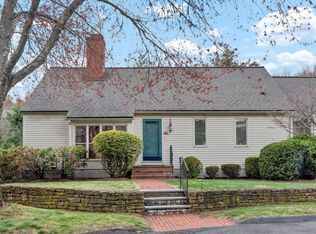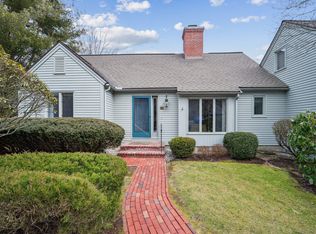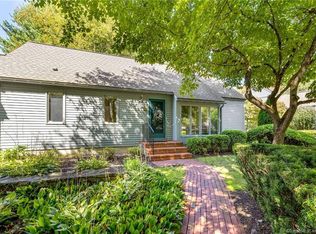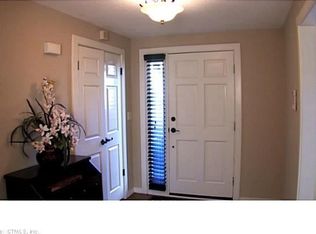Sold for $459,900 on 07/11/25
$459,900
189 Red Stone Hill #17, Bristol, CT 06010
3beds
2,470sqft
Condominium, Single Family Residence
Built in 1987
-- sqft lot
$473,400 Zestimate®
$186/sqft
$2,835 Estimated rent
Home value
$473,400
$431,000 - $521,000
$2,835/mo
Zestimate® history
Loading...
Owner options
Explore your selling options
What's special
"Hidden Treasure"!AKA 17 Chimney Crest Lane! Beautiful single detached ranch style condo w/gracious bright 2 story entry & skylight!w/2nd level bedroom w fbath & office with skylight! Situated in an Ideal central Ct location nestled in privacy with lush landscaping,and an established Nbhd parklike setting w/convenient access to I84 & Rte72(SE corner of Bristol on the Plainville/Southington line)!. Light, Bright and Airy layout w/ most private setting in entire complex! Stunning remodeled kitchen w/ vaulted ceiling ss appl/granite counters & island w/ bbar upgraded under counter and accent lighting! a new pantry w/pull out drawers! Gracious DR for gatherings! LR features vintage marble surround Fp and windows and french doors to Expansive Trex deck w/new electric awning and beautiful private backyard!Hardwood floors in entry/hall/Lr/Dr ,Beautifully crafted home w/Crown moldings throughout and upgraded features! First floor primary bedroom has new carpeting and remodeled bathroom w/spacious walk in shower! 2nd bedroom/office on first level & remodeled bathroom w/beautiful tiled walk in shower!2nd level office/exercise room/studio ,3rd bedroom on 2nd level w/ full bath,storage attic room,500 sq ft add'l living space in heated finished basement ! 2 Car Attached Garage!Great convenient central Ct location & perfect if working from home ! This one is truly a Gem!
Zillow last checked: 8 hours ago
Listing updated: July 11, 2025 at 05:13pm
Listed by:
Jim Krawiecki 860-508-2555,
Coldwell Banker Realty 860-674-0300
Bought with:
Renee Meuse Lovley, REB.0795553
Century 21 AllPoints Realty
Source: Smart MLS,MLS#: 24092006
Facts & features
Interior
Bedrooms & bathrooms
- Bedrooms: 3
- Bathrooms: 3
- Full bathrooms: 3
Primary bedroom
- Features: Full Bath, Walk-In Closet(s), Wall/Wall Carpet
- Level: Main
Bedroom
- Level: Main
Bedroom
- Features: Full Bath
- Level: Upper
Dining room
- Level: Main
Kitchen
- Features: Remodeled, Skylight, Breakfast Bar, Granite Counters, Kitchen Island, Pantry
- Level: Main
Living room
- Features: Fireplace, French Doors
- Level: Main
Other
- Level: Upper
Heating
- Heat Pump, Electric
Cooling
- Central Air, Heat Pump
Appliances
- Included: Electric Cooktop, Electric Range, Microwave, Refrigerator, Dishwasher, Disposal, Washer, Dryer, Electric Water Heater, Water Heater
- Laundry: Main Level
Features
- Wired for Data, Entrance Foyer
- Basement: Full,Finished
- Attic: None
- Number of fireplaces: 1
- Common walls with other units/homes: End Unit
Interior area
- Total structure area: 2,470
- Total interior livable area: 2,470 sqft
- Finished area above ground: 1,970
- Finished area below ground: 500
Property
Parking
- Total spaces: 4
- Parking features: Attached, Paved, Driveway, Garage Door Opener
- Attached garage spaces: 2
- Has uncovered spaces: Yes
Features
- Stories: 3
- Patio & porch: Deck
- Exterior features: Awning(s), Rain Gutters, Garden, Stone Wall
Lot
- Features: Secluded, Few Trees, Wooded, Level
Details
- Parcel number: 999999999
- Zoning: r-15
Construction
Type & style
- Home type: Condo
- Property subtype: Condominium, Single Family Residence
- Attached to another structure: Yes
Materials
- Clapboard
Condition
- New construction: No
- Year built: 1987
Utilities & green energy
- Sewer: Public Sewer
- Water: Public
- Utilities for property: Underground Utilities
Green energy
- Green verification: ENERGY STAR Certified Homes
Community & neighborhood
Community
- Community features: Basketball Court, Health Club, Library, Medical Facilities, Park, Playground, Shopping/Mall
Location
- Region: Burlington
- Subdivision: Forestville
HOA & financial
HOA
- Has HOA: Yes
- HOA fee: $625 monthly
- Amenities included: Management
- Services included: Maintenance Grounds, Trash, Snow Removal, Water, Sewer, Road Maintenance, Insurance
Price history
| Date | Event | Price |
|---|---|---|
| 7/11/2025 | Sold | $459,900$186/sqft |
Source: | ||
| 6/10/2025 | Pending sale | $459,900$186/sqft |
Source: | ||
| 5/28/2025 | Price change | $459,900-3.2%$186/sqft |
Source: | ||
| 5/17/2025 | Price change | $474,900-3.1%$192/sqft |
Source: | ||
| 5/9/2025 | Listed for sale | $489,900$198/sqft |
Source: | ||
Public tax history
Tax history is unavailable.
Neighborhood: 06013
Nearby schools
GreatSchools rating
- 5/10Greene-Hills SchoolGrades: PK-8Distance: 1.3 mi
- 4/10Bristol Central High SchoolGrades: 9-12Distance: 4 mi
Schools provided by the listing agent
- Elementary: Greene Hills
Source: Smart MLS. This data may not be complete. We recommend contacting the local school district to confirm school assignments for this home.

Get pre-qualified for a loan
At Zillow Home Loans, we can pre-qualify you in as little as 5 minutes with no impact to your credit score.An equal housing lender. NMLS #10287.
Sell for more on Zillow
Get a free Zillow Showcase℠ listing and you could sell for .
$473,400
2% more+ $9,468
With Zillow Showcase(estimated)
$482,868


