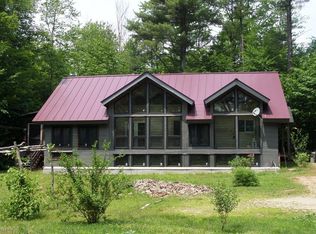Sold for $462,000
$462,000
189 Sugar Hill Rd, Chesterfield, MA 01012
2beds
1,344sqft
Single Family Residence
Built in 1995
2.38 Acres Lot
$-- Zestimate®
$344/sqft
$-- Estimated rent
Home value
Not available
Estimated sales range
Not available
Not available
Zestimate® history
Loading...
Owner options
Explore your selling options
What's special
Prepare to be charmed by this sweet Cape style home, on a scenic park like 2+ acres, with the barn/workshop/studio you’ve been hoping to find. Located on a quiet country road this meticulously maintained cape was built by the current owners with comfort in mind. The cozy living room is anchored by a Vermont Castings woodstove installed in ’21, on a custom hearth. A window seat overlooks the backyard w/a slider onto a trex deck. You’ll find this the focal point of your indoor living space. The kitchen is open to a charming dining room, & a ½ bath w/laundry completes the 1st floor. Upstairs are 2 bdrms & full bath. Outside you’ll find a Goshen stone patio & many perennial gardens that offer blooms throughout the spring, summer & fall. The 1,100+ sq ft barn was built in ’17 & has plenty of room for projects on the 1st floor w/408 sq ft of finished space on the 2nd floor, heated & cooled with a mini-split. This home offers the complete package. Only 20 minutes from Northampton!
Zillow last checked: 8 hours ago
Listing updated: July 10, 2024 at 09:43am
Listed by:
Jennifer Gross 413-835-1352,
Coldwell Banker Community REALTORS® 413-665-3771
Bought with:
Maureen Borg
Delap Real Estate LLC
Source: MLS PIN,MLS#: 73244053
Facts & features
Interior
Bedrooms & bathrooms
- Bedrooms: 2
- Bathrooms: 2
- Full bathrooms: 1
- 1/2 bathrooms: 1
Primary bedroom
- Features: Closet, Flooring - Wall to Wall Carpet
- Level: Second
Bedroom 2
- Features: Closet, Flooring - Wall to Wall Carpet
- Level: Second
Bathroom 1
- Features: Bathroom - Half, Flooring - Vinyl, Dryer Hookup - Electric, Washer Hookup
- Level: First
Bathroom 2
- Features: Bathroom - With Tub & Shower, Closet - Linen, Flooring - Vinyl
- Level: Second
Dining room
- Features: Flooring - Hardwood, Open Floorplan
- Level: First
Kitchen
- Features: Flooring - Vinyl, Open Floorplan
- Level: First
Living room
- Features: Wood / Coal / Pellet Stove, Flooring - Hardwood, Window(s) - Bay/Bow/Box, Balcony / Deck, Recessed Lighting, Slider, Window Seat
- Level: First
Heating
- Baseboard, Oil, Wood Stove
Cooling
- None
Appliances
- Included: Water Heater, Range, Refrigerator, Washer, Dryer, Vacuum System, Range Hood
- Laundry: Electric Dryer Hookup, Washer Hookup, First Floor
Features
- Central Vacuum, Internet Available - Broadband
- Flooring: Wood, Vinyl
- Doors: Insulated Doors
- Windows: Insulated Windows
- Basement: Full,Interior Entry,Bulkhead,Concrete
- Has fireplace: No
Interior area
- Total structure area: 1,344
- Total interior livable area: 1,344 sqft
Property
Parking
- Total spaces: 6
- Parking features: Attached, Garage Door Opener, Garage Faces Side, Barn, Off Street, Paved
- Attached garage spaces: 2
- Uncovered spaces: 4
Features
- Patio & porch: Deck - Composite, Patio
- Exterior features: Deck - Composite, Patio, Rain Gutters, Barn/Stable, Professional Landscaping, Stone Wall
- Frontage length: 200.00
Lot
- Size: 2.38 Acres
- Features: Cleared, Level
Details
- Additional structures: Barn/Stable
- Parcel number: 3412756
- Zoning: AR1
Construction
Type & style
- Home type: SingleFamily
- Architectural style: Cape
- Property subtype: Single Family Residence
Materials
- Foundation: Concrete Perimeter
- Roof: Shingle
Condition
- Year built: 1995
Utilities & green energy
- Electric: Circuit Breakers, 100 Amp Service
- Sewer: Private Sewer
- Water: Private
- Utilities for property: for Gas Range, for Electric Dryer, Washer Hookup
Community & neighborhood
Location
- Region: Chesterfield
Other
Other facts
- Listing terms: Contract
Price history
| Date | Event | Price |
|---|---|---|
| 7/10/2024 | Sold | $462,000+2.9%$344/sqft |
Source: MLS PIN #73244053 Report a problem | ||
| 6/3/2024 | Contingent | $449,000$334/sqft |
Source: MLS PIN #73244053 Report a problem | ||
| 5/29/2024 | Listed for sale | $449,000$334/sqft |
Source: MLS PIN #73244053 Report a problem | ||
Public tax history
Tax history is unavailable.
Neighborhood: 01012
Nearby schools
GreatSchools rating
- 5/10New Hingham Regional Elementary SchoolGrades: PK-6Distance: 1.4 mi
- 6/10Hampshire Regional High SchoolGrades: 7-12Distance: 7.5 mi
Schools provided by the listing agent
- Elementary: New Hingham
- Middle: Hampshire Reg
- High: Hampshire Reg
Source: MLS PIN. This data may not be complete. We recommend contacting the local school district to confirm school assignments for this home.

Get pre-qualified for a loan
At Zillow Home Loans, we can pre-qualify you in as little as 5 minutes with no impact to your credit score.An equal housing lender. NMLS #10287.
