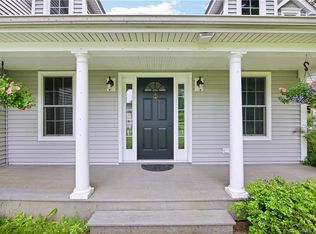Sold for $645,000
$645,000
189 Tashua Road, Trumbull, CT 06611
3beds
2,365sqft
Single Family Residence
Built in 1938
0.4 Acres Lot
$650,300 Zestimate®
$273/sqft
$4,115 Estimated rent
Home value
$650,300
$585,000 - $722,000
$4,115/mo
Zestimate® history
Loading...
Owner options
Explore your selling options
What's special
Set in the sought after Tashua neighborhood, this beautifully renovated Cape enjoys a backyard that backs directly to the community pool and is just steps from the golf course, offering a rare combination of recreation and convenience. Featuring 3 bedrooms and 2 full bathrooms, the home offers a sun filled living room, dining area, and a stunning kitchen with new stainless steel range and dishwasher, new cabinets, countertops, and sink. A spacious main level bedroom with French doors can also serve as a home office. Upstairs, two additional bedrooms boast vaulted ceilings and ceiling fans, along with a newly dormered, remodeled full bath with double sinks and a generous shower. The fully finished lower level with laundry is ideal for a playroom or family room. Updates include all new upper level windows, newer main level windows, newer roof, luxury engineered hardwood flooring, recessed lighting, new split heating systems, and fresh landscaping. A new well system has been installed, and a brand-new septic system will be completed within weeks. Sitting on 0.40 acres with a one-car detached garage and new gravel driveway, this home is move-in ready and offers quality renovations in a prime location.
Zillow last checked: 8 hours ago
Listing updated: October 23, 2025 at 03:21pm
Listed by:
The Vanderblue Team at Higgins Group,
Brandy N. Hall 203-685-9379,
Higgins Group Real Estate 203-452-5500
Bought with:
Sara Santos, RES.0782169
Coldwell Banker Realty
Source: Smart MLS,MLS#: 24119052
Facts & features
Interior
Bedrooms & bathrooms
- Bedrooms: 3
- Bathrooms: 2
- Full bathrooms: 2
Primary bedroom
- Features: Remodeled, Vaulted Ceiling(s), Ceiling Fan(s), Engineered Wood Floor
- Level: Upper
- Area: 201.15 Square Feet
- Dimensions: 14.9 x 13.5
Bedroom
- Features: French Doors, Engineered Wood Floor
- Level: Main
- Area: 146.37 Square Feet
- Dimensions: 12.3 x 11.9
Bedroom
- Features: Vaulted Ceiling(s), Ceiling Fan(s), Engineered Wood Floor
- Level: Upper
- Area: 130.83 Square Feet
- Dimensions: 14.7 x 8.9
Bathroom
- Features: Remodeled, Tub w/Shower
- Level: Main
- Area: 46.2 Square Feet
- Dimensions: 5.5 x 8.4
Bathroom
- Features: Remodeled, Double-Sink, Tile Floor
- Level: Upper
- Area: 70.55 Square Feet
- Dimensions: 8.5 x 8.3
Dining room
- Level: Main
- Area: 106.16 Square Feet
- Dimensions: 10.11 x 10.5
Family room
- Features: Remodeled, Laminate Floor
- Level: Lower
- Area: 701.52 Square Feet
- Dimensions: 23.7 x 29.6
Kitchen
- Features: Remodeled, Patio/Terrace, Engineered Wood Floor
- Level: Main
- Area: 145.58 Square Feet
- Dimensions: 14.4 x 10.11
Living room
- Features: Engineered Wood Floor
- Level: Main
- Area: 242.57 Square Feet
- Dimensions: 19.1 x 12.7
Heating
- Wall Unit
Cooling
- Ceiling Fan(s), Ductless
Appliances
- Included: Oven/Range, Refrigerator, Dishwasher, Washer, Dryer, Electric Water Heater, Water Heater
- Laundry: Lower Level
Features
- Basement: Full,Sump Pump,Storage Space,Finished,Interior Entry
- Attic: None
- Has fireplace: No
Interior area
- Total structure area: 2,365
- Total interior livable area: 2,365 sqft
- Finished area above ground: 1,664
- Finished area below ground: 701
Property
Parking
- Total spaces: 1
- Parking features: Detached
- Garage spaces: 1
Features
- Patio & porch: Porch, Patio
- Exterior features: Sidewalk
Lot
- Size: 0.40 Acres
- Features: Wetlands, Few Trees, Level, Landscaped
Details
- Parcel number: 389045
- Zoning: AAA
Construction
Type & style
- Home type: SingleFamily
- Architectural style: Cape Cod
- Property subtype: Single Family Residence
Materials
- Shingle Siding
- Foundation: Concrete Perimeter
- Roof: Asphalt
Condition
- New construction: No
- Year built: 1938
Utilities & green energy
- Sewer: Septic Tank
- Water: Well
Community & neighborhood
Community
- Community features: Golf, Park, Pool, Shopping/Mall, Tennis Court(s)
Location
- Region: Trumbull
- Subdivision: Tashua
Price history
| Date | Event | Price |
|---|---|---|
| 10/23/2025 | Sold | $645,000+0.9%$273/sqft |
Source: | ||
| 10/7/2025 | Pending sale | $639,000$270/sqft |
Source: | ||
| 8/14/2025 | Listed for sale | $639,000+9.2%$270/sqft |
Source: | ||
| 7/22/2025 | Listing removed | $585,000$247/sqft |
Source: | ||
| 6/24/2025 | Price change | $4,500+7.1%$2/sqft |
Source: Smart MLS #24105937 Report a problem | ||
Public tax history
| Year | Property taxes | Tax assessment |
|---|---|---|
| 2025 | $6,950 +2.9% | $189,140 |
| 2024 | $6,753 +1.6% | $189,140 |
| 2023 | $6,646 +1.6% | $189,140 |
Find assessor info on the county website
Neighborhood: Tashua
Nearby schools
GreatSchools rating
- 9/10Tashua SchoolGrades: K-5Distance: 1.2 mi
- 7/10Madison Middle SchoolGrades: 6-8Distance: 2.6 mi
- 10/10Trumbull High SchoolGrades: 9-12Distance: 3.6 mi
Schools provided by the listing agent
- Elementary: Tashua
- Middle: Madison
- High: Trumbull
Source: Smart MLS. This data may not be complete. We recommend contacting the local school district to confirm school assignments for this home.
Get pre-qualified for a loan
At Zillow Home Loans, we can pre-qualify you in as little as 5 minutes with no impact to your credit score.An equal housing lender. NMLS #10287.
Sell for more on Zillow
Get a Zillow Showcase℠ listing at no additional cost and you could sell for .
$650,300
2% more+$13,006
With Zillow Showcase(estimated)$663,306
