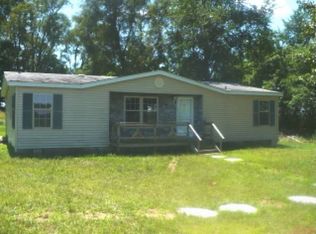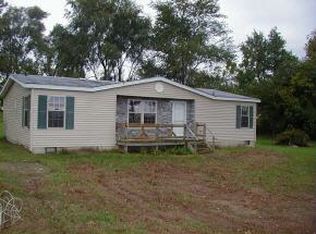Enjoy country living with the convenience of being close to town! 3 bedroom, 2 bath home on 1 partially wooded, private acre with rolling hills. 2x6 construction; newer roof; two storage sheds. Most appliances stay including newer washer and dryer. Master bedroom features walk-in closet, and private bath with double sinks, garden tub and separate shower. Large open kitchen with tons of cabinets, island and breakfast room. Easy access to US 31.
This property is off market, which means it's not currently listed for sale or rent on Zillow. This may be different from what's available on other websites or public sources.

