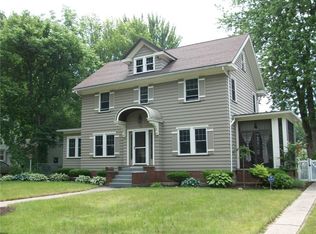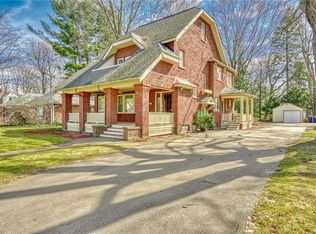Closed
$228,000
189 Walzford Rd, Rochester, NY 14622
3beds
1,470sqft
Single Family Residence
Built in 1957
0.34 Acres Lot
$242,100 Zestimate®
$155/sqft
$2,705 Estimated rent
Home value
$242,100
$225,000 - $259,000
$2,705/mo
Zestimate® history
Loading...
Owner options
Explore your selling options
What's special
HOME for the Holidays? You can be!! Welcome to 189 Walzford Rd! An appealing 1950's built Colonial in E. Irondequoit Schools located on a highly desirable tree lined street. This home offers over 1400 sqft of living space, not including the partially fin basement (24') perfect for kids rec room, office space or entertaining. HUGE living room provides room for the whole family, a comfortably sized & updated kitchen opens to EIK area, perfect for a large table and a convenient first floor powder room. Upstairs you'll find 3 large bedrooms with ample closet space/storage & full bath. Attached garage, HUGE backyard with concrete patio (20') & FULLY fenced yard. Delayed Negotiations til Monday 11/25 @ 3p, Open House Friday & Saturday 12-1p. MUST SEE!
Zillow last checked: 8 hours ago
Listing updated: October 02, 2025 at 11:09am
Listed by:
Susan E. Glenz 585-340-4940,
Keller Williams Realty Greater Rochester
Bought with:
Gabrielle L. Marino, 10401339826
Revolution Real Estate
Source: NYSAMLSs,MLS#: R1578552 Originating MLS: Rochester
Originating MLS: Rochester
Facts & features
Interior
Bedrooms & bathrooms
- Bedrooms: 3
- Bathrooms: 2
- Full bathrooms: 1
- 1/2 bathrooms: 1
- Main level bathrooms: 1
Bedroom 1
- Level: Second
Bedroom 2
- Level: Second
Bedroom 3
- Level: Second
Basement
- Level: Basement
Dining room
- Level: First
Kitchen
- Level: First
Living room
- Level: First
Heating
- Gas, Forced Air
Cooling
- Central Air
Appliances
- Included: Double Oven, Dishwasher, Exhaust Fan, Electric Oven, Electric Range, Freezer, Disposal, Gas Water Heater, Microwave, Refrigerator, Range Hood, Washer
- Laundry: In Basement
Features
- Entrance Foyer, Eat-in Kitchen, Separate/Formal Living Room, Programmable Thermostat
- Flooring: Carpet, Hardwood, Luxury Vinyl, Varies
- Basement: Full,Partially Finished
- Has fireplace: No
Interior area
- Total structure area: 1,470
- Total interior livable area: 1,470 sqft
Property
Parking
- Total spaces: 1
- Parking features: Attached, Garage, Driveway
- Attached garage spaces: 1
Features
- Levels: Two
- Stories: 2
- Patio & porch: Patio
- Exterior features: Blacktop Driveway, Fully Fenced, Patio
- Fencing: Full
Lot
- Size: 0.34 Acres
- Dimensions: 90 x 165
- Features: Rectangular, Rectangular Lot, Residential Lot
Details
- Parcel number: 2634000771500001051000
- Special conditions: Standard
Construction
Type & style
- Home type: SingleFamily
- Architectural style: Colonial,Two Story
- Property subtype: Single Family Residence
Materials
- Vinyl Siding, Copper Plumbing
- Foundation: Block
- Roof: Asphalt,Shingle
Condition
- Resale
- Year built: 1957
Utilities & green energy
- Electric: Circuit Breakers
- Sewer: Connected
- Water: Connected, Public
- Utilities for property: Cable Available, High Speed Internet Available, Sewer Connected, Water Connected
Community & neighborhood
Security
- Security features: Security System Owned
Location
- Region: Rochester
- Subdivision: Wakefield Sec 03
Other
Other facts
- Listing terms: Cash,Conventional,FHA,VA Loan
Price history
| Date | Event | Price |
|---|---|---|
| 1/3/2025 | Sold | $228,000+30.4%$155/sqft |
Source: | ||
| 11/26/2024 | Pending sale | $174,900$119/sqft |
Source: | ||
| 11/20/2024 | Listed for sale | $174,900+52.1%$119/sqft |
Source: | ||
| 11/4/2019 | Sold | $115,000$78/sqft |
Source: Public Record Report a problem | ||
Public tax history
| Year | Property taxes | Tax assessment |
|---|---|---|
| 2024 | -- | $165,000 |
| 2023 | -- | $165,000 +44.7% |
| 2022 | -- | $114,000 |
Find assessor info on the county website
Neighborhood: 14622
Nearby schools
GreatSchools rating
- NAIvan L Green Primary SchoolGrades: PK-2Distance: 0.7 mi
- 3/10East Irondequoit Middle SchoolGrades: 6-8Distance: 1.4 mi
- 6/10Eastridge Senior High SchoolGrades: 9-12Distance: 0.4 mi
Schools provided by the listing agent
- Middle: East Irondequoit Middle
- High: Eastridge Senior High
- District: East Irondequoit
Source: NYSAMLSs. This data may not be complete. We recommend contacting the local school district to confirm school assignments for this home.

