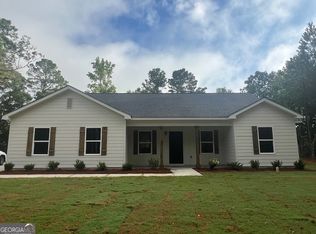Closed
$345,000
189 Warner Rd, Barnesville, GA 30204
3beds
1,600sqft
Single Family Residence
Built in 2025
1 Acres Lot
$343,600 Zestimate®
$216/sqft
$2,006 Estimated rent
Home value
$343,600
Estimated sales range
Not available
$2,006/mo
Zestimate® history
Loading...
Owner options
Explore your selling options
What's special
Whoa! New Construction in the charming town of Barnesville at a reasonable price! This spacious ranch home offers a desirable open floorplan that everyone loves. The vaulted family room offers LVP flooring and has a view of the kitchen and dining room; the kitchen is great for entertaining with great granite counters, quality built cabinets, along with spacious island with breakfast bar area. The master suite invites you to relax with a vaulted ceiling, walk-in closet, oversized tile shower, and double sinks within the vanity. Additionally, there are 2 good-sized bedrooms along with a full guest bathroom. Enjoy the sounds of nature while sitting on your covered back porch overlooking the wooded backyard. Quality construction with upgraded standard features (LVP flooring throughout, ceiling fans in every bedroom, designer granite countertops, tongue and groove ceiling on both covered porches just to name a few).
Zillow last checked: 8 hours ago
Listing updated: September 29, 2025 at 12:49pm
Listed by:
Brandy M Fields 770-560-9107,
SouthSide, REALTORS
Bought with:
Steven Cooper, 396743
Source: GAMLS,MLS#: 10597940
Facts & features
Interior
Bedrooms & bathrooms
- Bedrooms: 3
- Bathrooms: 2
- Full bathrooms: 2
- Main level bathrooms: 2
- Main level bedrooms: 3
Dining room
- Features: Dining Rm/Living Rm Combo
Kitchen
- Features: Breakfast Bar, Kitchen Island, Pantry, Solid Surface Counters
Heating
- Central
Cooling
- Ceiling Fan(s), Central Air, Electric
Appliances
- Included: Dishwasher, Electric Water Heater, Oven/Range (Combo)
- Laundry: Mud Room
Features
- Double Vanity, High Ceilings, Master On Main Level, Roommate Plan, Separate Shower, Split Bedroom Plan, Vaulted Ceiling(s), Walk-In Closet(s)
- Flooring: Other, Vinyl
- Windows: Double Pane Windows
- Basement: None
- Attic: Pull Down Stairs
- Has fireplace: No
Interior area
- Total structure area: 1,600
- Total interior livable area: 1,600 sqft
- Finished area above ground: 1,600
- Finished area below ground: 0
Property
Parking
- Total spaces: 2
- Parking features: Attached, Garage, Garage Door Opener
- Has attached garage: Yes
Features
- Levels: One
- Stories: 1
- Patio & porch: Patio, Porch
Lot
- Size: 1 Acres
- Features: Level, Private
Details
- Parcel number: 025028
Construction
Type & style
- Home type: SingleFamily
- Architectural style: Craftsman,Ranch,Traditional
- Property subtype: Single Family Residence
Materials
- Concrete
- Roof: Composition
Condition
- New Construction
- New construction: Yes
- Year built: 2025
Details
- Warranty included: Yes
Utilities & green energy
- Sewer: Septic Tank
- Water: Well
- Utilities for property: Electricity Available, High Speed Internet, Underground Utilities, Water Available
Community & neighborhood
Community
- Community features: None
Location
- Region: Barnesville
- Subdivision: none
Other
Other facts
- Listing agreement: Exclusive Right To Sell
Price history
| Date | Event | Price |
|---|---|---|
| 9/29/2025 | Sold | $345,000+1.6%$216/sqft |
Source: | ||
| 9/15/2025 | Pending sale | $339,500$212/sqft |
Source: | ||
| 9/5/2025 | Listed for sale | $339,500-3%$212/sqft |
Source: | ||
| 9/5/2025 | Listing removed | $349,900$219/sqft |
Source: | ||
| 8/2/2025 | Listed for sale | $349,900$219/sqft |
Source: | ||
Public tax history
| Year | Property taxes | Tax assessment |
|---|---|---|
| 2024 | $246 -7.3% | $9,608 |
| 2023 | $265 +33.7% | $9,608 +45.6% |
| 2022 | $198 -5% | $6,601 |
Find assessor info on the county website
Neighborhood: 30204
Nearby schools
GreatSchools rating
- 4/10Lamar County Elementary SchoolGrades: 3-5Distance: 1.6 mi
- 5/10Lamar County Middle SchoolGrades: 6-8Distance: 1.7 mi
- 3/10Lamar County Comprehensive High SchoolGrades: 9-12Distance: 2 mi
Schools provided by the listing agent
- Elementary: Lamar County Primary/Elementar
- Middle: Lamar County
- High: Lamar County
Source: GAMLS. This data may not be complete. We recommend contacting the local school district to confirm school assignments for this home.
Get a cash offer in 3 minutes
Find out how much your home could sell for in as little as 3 minutes with a no-obligation cash offer.
Estimated market value$343,600
Get a cash offer in 3 minutes
Find out how much your home could sell for in as little as 3 minutes with a no-obligation cash offer.
Estimated market value
$343,600
