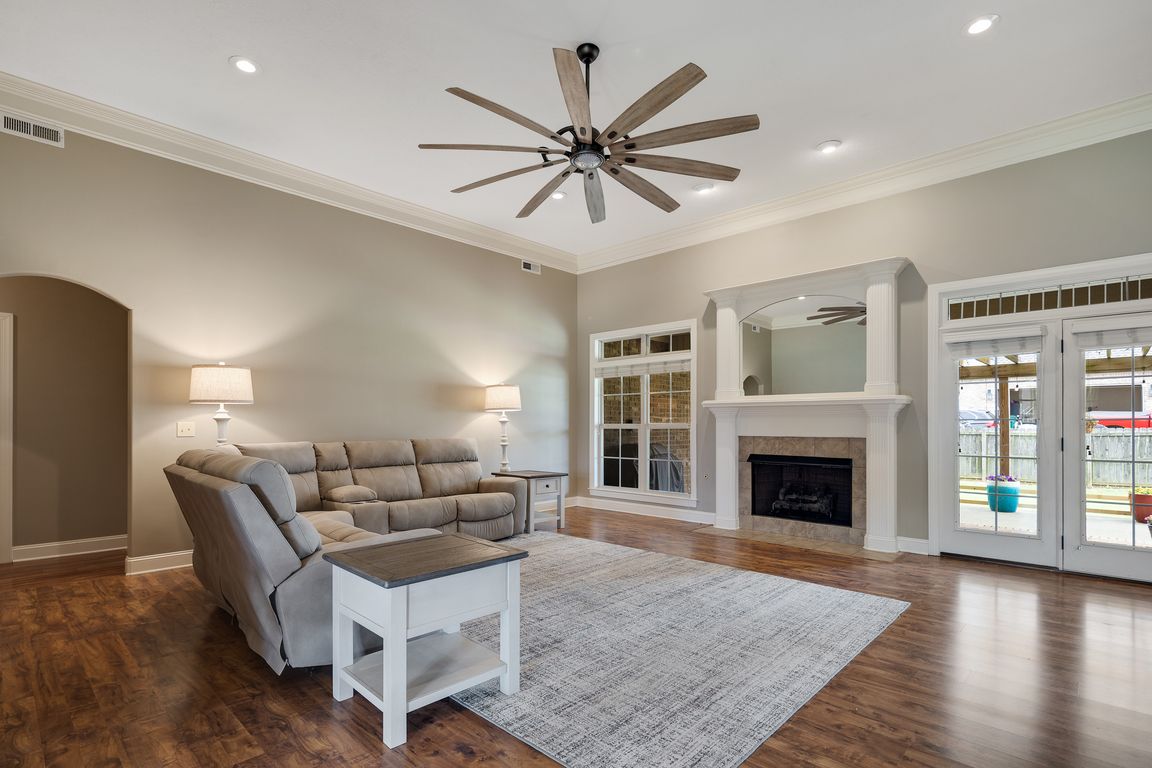
For salePrice cut: $16K (9/24)
$559,000
4beds
3,830sqft
189 Wyndchase Dr, Jackson, TN 38305
4beds
3,830sqft
Single family residence
Built in 2004
0.48 Acres
3 Attached garage spaces
$146 price/sqft
$100 annually HOA fee
What's special
Private officeExpansive room sizesCenter islandFenced backyardCozy keeping roomBreakfast barWell-equipped kitchen
Charming brick residence located in the highly sought-after Wyndchase subdivision in NW Jackson. This spacious home sits on a corner lot and features 4 bedrooms, 3.5 baths, a private office, and a cozy keeping room. You'll love the expansive room sizes and soaring ceilings throughout! The layout includes two bedrooms on ...
- 150 days |
- 712 |
- 21 |
Source: CWTAR,MLS#: 2502307
Travel times
Living Room
Kitchen
Primary Bedroom
Zillow last checked: 7 hours ago
Listing updated: October 05, 2025 at 11:30pm
Listed by:
Traci Carney,
Nest Realty 731-265-6800,
Suzanne Dement,
Nest Realty
Source: CWTAR,MLS#: 2502307
Facts & features
Interior
Bedrooms & bathrooms
- Bedrooms: 4
- Bathrooms: 4
- Full bathrooms: 3
- 1/2 bathrooms: 1
- Main level bathrooms: 2
- Main level bedrooms: 2
Primary bedroom
- Level: Main
- Area: 266
- Dimensions: 19.0 x 14.0
Bedroom
- Level: Main
- Area: 143
- Dimensions: 13.0 x 11.0
Bedroom
- Level: Upper
- Area: 156
- Dimensions: 13.0 x 12.0
Bedroom
- Level: Upper
- Area: 255
- Dimensions: 17.0 x 15.0
Dining room
- Level: Main
- Area: 154
- Dimensions: 14.0 x 11.0
Other
- Level: Main
- Area: 294
- Dimensions: 21.0 x 14.0
Kitchen
- Level: Main
- Area: 210
- Dimensions: 15.0 x 14.0
Kitchen
- Level: Main
- Area: 210
- Dimensions: 15.0 x 14.0
Laundry
- Level: Main
- Area: 50
- Dimensions: 10.0 x 5.0
Living room
- Level: Main
- Area: 441
- Dimensions: 21.0 x 21.0
Office
- Level: Main
- Area: 121
- Dimensions: 11.0 x 11.0
Heating
- Central, Fireplace(s), Natural Gas
Cooling
- Ceiling Fan(s), Central Air
Appliances
- Included: Dishwasher, Disposal, Electric Cooktop, Microwave
- Laundry: Laundry Room, Main Level
Features
- Ceiling Fan(s), Ceramic Tile Shower, Double Vanity, Eat-in Kitchen, Entrance Foyer, Granite Counters, High Ceilings, Kitchen Island, Pantry, Master Downstairs, Walk-In Closet(s)
- Flooring: Carpet, Engineered Hardwood
- Windows: Double Pane Windows, Vinyl Frames
- Has fireplace: Yes
- Fireplace features: Gas Log, Living Room, Other
Interior area
- Total interior livable area: 3,830 sqft
Video & virtual tour
Property
Parking
- Total spaces: 3
- Parking features: Driveway, Garage Door Opener, Garage Faces Side, Inside Entrance, Kitchen Level
- Attached garage spaces: 3
Features
- Levels: One and One Half
- Patio & porch: Covered, Deck, Rear Porch
- Exterior features: Rain Gutters
- Fencing: Back Yard,Fenced,Wood
Lot
- Size: 0.48 Acres
- Dimensions: 126 x 157 COR
- Features: Corner Lot, Level
Details
- Additional structures: Pergola
- Parcel number: 032K D 014.00
- Special conditions: Standard
Construction
Type & style
- Home type: SingleFamily
- Property subtype: Single Family Residence
Materials
- Brick, Vinyl Siding
- Foundation: Raised
Condition
- false
- New construction: No
- Year built: 2004
Utilities & green energy
- Sewer: Public Sewer
- Water: Public
- Utilities for property: Cable Available, Fiber Optic Available, Natural Gas Connected, Phone Available, Sewer Connected, Water Connected
Community & HOA
Community
- Subdivision: Wyndchase
HOA
- Has HOA: Yes
- Services included: Maintenance Grounds
- HOA fee: $100 annually
Location
- Region: Jackson
Financial & listing details
- Price per square foot: $146/sqft
- Tax assessed value: $419,300
- Annual tax amount: $3,653
- Date on market: 9/5/2025
- Road surface type: Asphalt