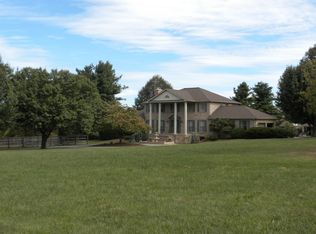Spacious contemporary nestled amongst the trees is a bird lovers dream!! Two-story family room with triple sliders to deck. Updated kitchen with stainless steel appliances. Possible first floor master bedroom or study. Upstairs master bedroom with cathedral ceiling. New carpet and paint. Private wooded 3-acre lot great for bird watching from two-story family room. Great location!!
This property is off market, which means it's not currently listed for sale or rent on Zillow. This may be different from what's available on other websites or public sources.
