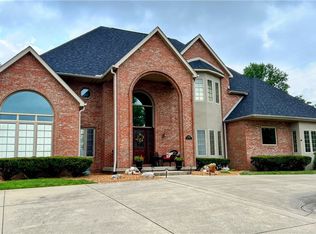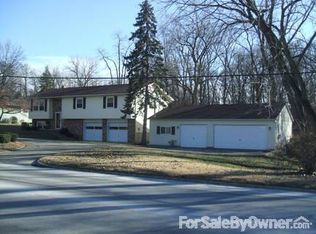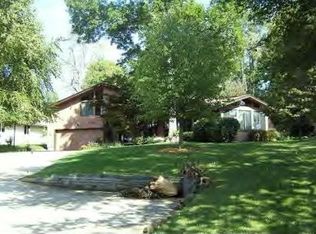Sold for $625,000
$625,000
1890 Spitler Dr, Decatur, IL 62521
5beds
6,600sqft
Single Family
Built in 1997
0.68 Acres Lot
$669,900 Zestimate®
$95/sqft
$3,898 Estimated rent
Home value
$669,900
$610,000 - $750,000
$3,898/mo
Zestimate® history
Loading...
Owner options
Explore your selling options
What's special
You will not be disappointed when you step inside this 6,658 sq.ft. (total finished area) 4 bedroom, 5 1/2 bath custom built lake home by Romano. From the grand foyer with marble flooring and circular stair case all the way to the covered boat slip the features are too many to list. The basement includes a large rec room with built in entertainment center and fireplace, wet bar, game room, bonus room and full bath. The master bedroom suite is located on the main floor with double walk-in closets and connects to the den featuring custom built-ins w/ladder and a fireplace. The family room is directly off the kitchen and also features custom built-ins and a fireplace. The kitchen is perfectly positioned to enjoy the lake views and includes a large pantry, and full compliment of appliances including a double oven. The focal point of the living room is the fireplace featuring a brass hearth fender with custom made fabric from England. The second floor features 3 bedrooms, each with direct access to there own full bath. Located on Lake Decatur's main basin all you have to do is jump in the boat and enjoy dining at the Beach House or a Concert at the Devon Amphitheater.
Facts & features
Interior
Bedrooms & bathrooms
- Bedrooms: 5
- Bathrooms: 6
- Full bathrooms: 5
- 1/2 bathrooms: 1
Heating
- Forced air, Gas
Cooling
- Central
Appliances
- Included: Dishwasher, Garbage disposal, Microwave, Range / Oven, Refrigerator, Trash compactor
Features
- Walk-in Closet, Breakfast Nook, Fireplace Gas, Wet Bar, Central Vacuum, Zoned Heat Sys, Lake View, Smoke Alarm, Security System, Attic
- Flooring: Tile, Other, Carpet, Hardwood
- Basement: Finished
- Has fireplace: Yes
Interior area
- Total interior livable area: 6,600 sqft
Property
Parking
- Total spaces: 3
Features
- Exterior features: Stucco, Brick
- Has view: Yes
- View description: Water
- Has water view: Yes
- Water view: Water
Lot
- Size: 0.68 Acres
Details
- Parcel number: 041224477024
- Zoning: R-2
Construction
Type & style
- Home type: SingleFamily
- Property subtype: Single Family
Materials
- Roof: Composition
Condition
- Year built: 1997
Utilities & green energy
- Water: Public
Community & neighborhood
Location
- Region: Decatur
Other
Other facts
- Appliances: Dishwasher, Disposal, Range, Refrigerator, Microwave, Oven, Trash Compactor, Range Hood, Built-In, Cooktop
- Basement: Finished, Unfinished
- Basement YN: 1
- Cooling: Central
- Interior Features: Walk-in Closet, Breakfast Nook, Fireplace Gas, Wet Bar, Central Vacuum, Zoned Heat Sys, Lake View, Smoke Alarm, Security System, Attic
- Possession: At Close
- Sewer Desc: City Sewer
- Water Source: Public
- Heating: Forced Air, Gas
- Laundryon Main YN: 1
- Master Bath YN: 1
- Masterbedroomon Main YN: 1
- Property Sub Type: Single Family
- Road Surface Type: Concrete
- Tax Exemption: Sr. Homestead, Homestead
- Water Heater: Gas
- Numof Rooms: 12
- Garage Spaces: 3.00
- Restrictions YN: 0
- Exterior Features: Dock, Lake Access, Lakeview, Water Frontage, Circle Drive, Generator, Deck
- Lake Front YN: 1
- Roof: Composition
- Zoning: R-2
- Style: Contemporary
- Tax Year: 2019
- Porch: Deck, Front Porch
- Foundation Type: Partial Basement
- Lake Name: Decatur
- Numberof Fireplaces: 4
- Basement Sqft: 2545
- Tax Amount: 13724.34
- Road surface type: Concrete
Price history
| Date | Event | Price |
|---|---|---|
| 10/9/2024 | Sold | $625,000-14.4%$95/sqft |
Source: Public Record Report a problem | ||
| 3/8/2024 | Listing removed | -- |
Source: | ||
| 2/2/2024 | Price change | $729,897-5.2%$111/sqft |
Source: | ||
| 11/6/2023 | Price change | $769,897-0.6%$117/sqft |
Source: | ||
| 9/29/2023 | Price change | $774,897-2.9%$117/sqft |
Source: | ||
Public tax history
| Year | Property taxes | Tax assessment |
|---|---|---|
| 2024 | $19,276 +0.9% | $205,123 +3.7% |
| 2023 | $19,095 +18.7% | $197,862 +25.8% |
| 2022 | $16,085 +6.4% | $157,280 +7.1% |
Find assessor info on the county website
Neighborhood: 62521
Nearby schools
GreatSchools rating
- 1/10Muffley Elementary SchoolGrades: K-6Distance: 0.5 mi
- 1/10Stephen Decatur Middle SchoolGrades: 7-8Distance: 4.7 mi
- 2/10Eisenhower High SchoolGrades: 9-12Distance: 1 mi
Schools provided by the listing agent
- District: Decatur Dist 61
Source: The MLS. This data may not be complete. We recommend contacting the local school district to confirm school assignments for this home.
Get pre-qualified for a loan
At Zillow Home Loans, we can pre-qualify you in as little as 5 minutes with no impact to your credit score.An equal housing lender. NMLS #10287.


