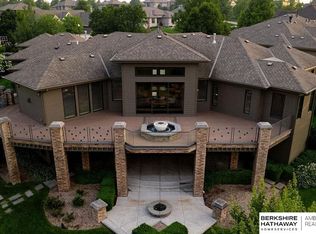Sold for $1,658,000 on 06/19/25
$1,658,000
18901 Boyle Cir, Elkhorn, NE 68022
6beds
6,001sqft
Single Family Residence
Built in 2007
0.45 Acres Lot
$1,687,300 Zestimate®
$276/sqft
$6,070 Estimated rent
Home value
$1,687,300
$1.60M - $1.77M
$6,070/mo
Zestimate® history
Loading...
Owner options
Explore your selling options
What's special
Step into this timeless, classic beauty - an extraordinary home that exudes elegance and charm. This stunning property, a former Street of Dreams property, is beautifully loaded with luxurious details and upgrades throughout. Front and back pondless waterfalls create tranquil ambiance and visual appeal. Enjoy a sparkling pool, built-in grill, and covered deck, perfect for entertaining and relaxing. Upgraded lighting and sconces enhance the home's warm, inviting atmosphere. Recently remodeled Primary Bathroom (2024) and kitchen (2024) with contemporary finishes. The quality of the materials used to build this home was top-notch, including 8' solid wood doors that add a touch of grandeur. This home is situated on a private cul-de-sac with beautiful views of several fountains that flow through the back of the property. This home combines timeless elegance with modern amenities, making it a truly exceptional place to call home. Come see this masterpiece!!
Zillow last checked: 8 hours ago
Listing updated: June 23, 2025 at 10:50am
Listed by:
Amy Schinco 402-871-5767,
BHHS Ambassador Real Estate
Bought with:
Maria Katzir, 20230256
Carmela Kramer Karni RE Broker
Source: GPRMLS,MLS#: 22511575
Facts & features
Interior
Bedrooms & bathrooms
- Bedrooms: 6
- Bathrooms: 6
- Full bathrooms: 1
- 3/4 bathrooms: 3
- 1/2 bathrooms: 1
- Main level bathrooms: 1
Primary bedroom
- Level: Main
- Area: 256.73
- Dimensions: 17.07 x 15.04
Bedroom 2
- Level: Second
- Area: 192
- Dimensions: 16 x 12
Bedroom 3
- Level: Second
- Area: 169.4
- Dimensions: 14 x 12.1
Bedroom 4
- Level: Second
- Area: 146.41
- Dimensions: 12.1 x 12.1
Bedroom 5
- Level: Second
- Area: 144.36
- Dimensions: 12.03 x 12
Primary bathroom
- Features: Full, Shower, Double Sinks
Kitchen
- Level: Main
- Area: 224.42
- Dimensions: 16.03 x 14
Living room
- Level: Main
- Area: 362.14
- Dimensions: 19.06 x 19
Basement
- Area: 2019
Office
- Area: 171.56
- Dimensions: 17.02 x 10.08
Heating
- Natural Gas, Forced Air
Cooling
- Central Air, Zoned
Appliances
- Included: Humidifier, Range, Ice Maker, Refrigerator, Water Softener, Freezer, Washer, Dishwasher, Dryer, Disposal, Microwave
Features
- Wet Bar, High Ceilings, Exercise Room, Two Story Entry, Pantry
- Flooring: Wood, Vinyl, Carpet, Ceramic Tile, Luxury Vinyl, Plank
- Windows: LL Daylight Windows
- Basement: Walk-Out Access
- Number of fireplaces: 3
- Fireplace features: Direct-Vent Gas Fire
Interior area
- Total structure area: 6,001
- Total interior livable area: 6,001 sqft
- Finished area above ground: 3,982
- Finished area below ground: 2,019
Property
Parking
- Total spaces: 3
- Parking features: Attached, Built-In, Garage, Garage Door Opener
- Attached garage spaces: 3
Features
- Levels: One and One Half
- Patio & porch: Porch, Patio, Covered Deck, Deck
- Exterior features: Sprinkler System, Lighting, Gas Grill
- Has private pool: Yes
- Pool features: In Ground
- Has spa: Yes
- Spa features: Hot Tub/Spa
- Fencing: Full,Iron
Lot
- Size: 0.45 Acres
- Dimensions: 57.53 x 150 x 201.16 x 150
- Features: Over 1/4 up to 1/2 Acre, Subdivided, Public Sidewalk
Details
- Parcel number: 1039985292
- Zoning: 11.01x7.09
Construction
Type & style
- Home type: SingleFamily
- Property subtype: Single Family Residence
Materials
- Stone, Cement Siding
- Foundation: Concrete Perimeter
- Roof: Composition
Condition
- Not New and NOT a Model
- New construction: No
- Year built: 2007
Utilities & green energy
- Sewer: Public Sewer
- Water: Public
- Utilities for property: Electricity Available, Natural Gas Available, Water Available, Sewer Available
Community & neighborhood
Security
- Security features: Security System
Location
- Region: Elkhorn
- Subdivision: Five Fountains
HOA & financial
HOA
- Has HOA: Yes
- HOA fee: $650 annually
- Services included: Common Area Maintenance
Other
Other facts
- Listing terms: VA Loan,FHA,Conventional,Cash
- Ownership: Fee Simple
Price history
| Date | Event | Price |
|---|---|---|
| 6/19/2025 | Sold | $1,658,000-2.4%$276/sqft |
Source: | ||
| 5/4/2025 | Pending sale | $1,699,000$283/sqft |
Source: | ||
| 5/1/2025 | Listed for sale | $1,699,000+6.2%$283/sqft |
Source: | ||
| 5/1/2023 | Sold | $1,600,000+3.2%$267/sqft |
Source: | ||
| 4/1/2023 | Pending sale | $1,550,000$258/sqft |
Source: BHHS broker feed #22304385 | ||
Public tax history
| Year | Property taxes | Tax assessment |
|---|---|---|
| 2024 | $19,320 -22.7% | $993,600 |
| 2023 | $24,981 +11.8% | $993,600 +23.5% |
| 2022 | $22,341 -1.2% | $804,500 |
Find assessor info on the county website
Neighborhood: Elkhorn
Nearby schools
GreatSchools rating
- 9/10West Dodge Station Elementary SchoolGrades: PK-5Distance: 0.4 mi
- 8/10Elkhorn Middle SchoolGrades: 6-8Distance: 2 mi
- 9/10Elkhorn High SchoolGrades: 9-12Distance: 1 mi
Schools provided by the listing agent
- Elementary: West Dodge Station
- Middle: Elkhorn
- High: Elkhorn
- District: Elkhorn
Source: GPRMLS. This data may not be complete. We recommend contacting the local school district to confirm school assignments for this home.

Get pre-qualified for a loan
At Zillow Home Loans, we can pre-qualify you in as little as 5 minutes with no impact to your credit score.An equal housing lender. NMLS #10287.
Sell for more on Zillow
Get a free Zillow Showcase℠ listing and you could sell for .
$1,687,300
2% more+ $33,746
With Zillow Showcase(estimated)
$1,721,046