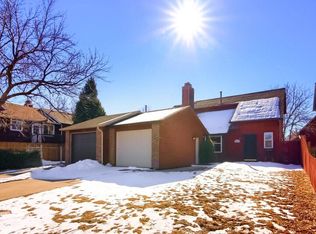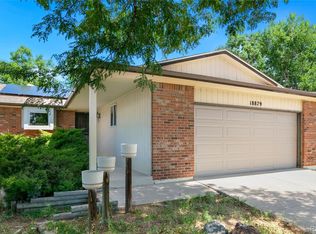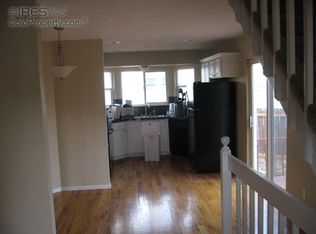Sold for $399,900 on 06/23/25
$399,900
18902 E 17th Avenue, Aurora, CO 80011
3beds
1,314sqft
Duplex
Built in 1985
3,049.2 Square Feet Lot
$392,000 Zestimate®
$304/sqft
$2,386 Estimated rent
Home value
$392,000
$365,000 - $419,000
$2,386/mo
Zestimate® history
Loading...
Owner options
Explore your selling options
What's special
Welcome home to this beautifully maintained 3-bedroom, 2-bath residence offering an inviting blend of comfort, style, and functionality — with no HOA fees! The spacious, updated kitchen showcases sleek granite countertops, stainless steel appliances, and a new garbage disposal. Just off the kitchen, a bright dining area opens seamlessly into a large living room highlighted by a stunning custom stone-surround gas fireplace, creating an ideal layout for gatherings and everyday living. Upstairs, you'll find a generous primary bedroom with a walk-in closet, a sizable second bedroom, and a full bath, while the daylight lower level features a second primary bedroom with its own full bath and a large utility/laundry room for extra storage. Fresh new laminate flooring extends throughout the home, complemented by six ceiling fans for year-round comfort, along with thoughtful upgrades like low-maintenance vinyl siding and a newer roof, water heater, and furnace for lasting peace of mind.
Step outside to a fully fenced backyard featuring mature landscaping, a sprinkler system, a detached 2-car garage with an automatic opener, and a massive 10'x43' covered deck — perfect for relaxing after a long day or hosting weekend BBQs. Ideally located in the heart of Aurora, you'll enjoy easy access to Triangle Park, offering a playground, picnic shelter, open green spaces, and scenic walking paths for casual strolls and outdoor fun. For larger recreation and sports activities, nearby Aurora Sports Park features 220 acres with multi-use sports fields, baseball and softball fields, playgrounds, picnic areas, and expansive open spaces, hosting tournaments and community events year-round. Residents will also appreciate proximity to top-rated schools, with shopping, dining, and vibrant community events in downtown Aurora just a short drive away. Come experience everything this wonderful home has to offer!
Zillow last checked: 8 hours ago
Listing updated: July 02, 2025 at 06:42am
Listed by:
Maegen Merian 720-229-6674 maegenyourrealtor@gmail.com,
HomeSmart
Bought with:
Roberto Rodriguez, 100066118
Megastar Realty
Source: REcolorado,MLS#: 8131200
Facts & features
Interior
Bedrooms & bathrooms
- Bedrooms: 3
- Bathrooms: 2
- Full bathrooms: 2
Primary bedroom
- Level: Upper
- Area: 204 Square Feet
- Dimensions: 12 x 17
Primary bedroom
- Level: Lower
- Area: 209 Square Feet
- Dimensions: 11 x 19
Bedroom
- Level: Upper
- Area: 104 Square Feet
- Dimensions: 8 x 13
Bathroom
- Level: Upper
- Area: 72 Square Feet
- Dimensions: 9 x 8
Bathroom
- Level: Lower
- Area: 72 Square Feet
- Dimensions: 9 x 8
Dining room
- Level: Main
- Area: 64 Square Feet
- Dimensions: 8 x 8
Kitchen
- Level: Main
- Area: 80 Square Feet
- Dimensions: 10 x 8
Laundry
- Level: Lower
- Area: 64 Square Feet
- Dimensions: 8 x 8
Living room
- Level: Main
- Area: 240 Square Feet
- Dimensions: 15 x 16
Heating
- Forced Air
Cooling
- Has cooling: Yes
Appliances
- Included: Dishwasher, Disposal, Microwave, Oven, Refrigerator
- Laundry: In Unit
Features
- Ceiling Fan(s), Granite Counters, Open Floorplan, Primary Suite, Walk-In Closet(s)
- Flooring: Laminate, Tile
- Windows: Double Pane Windows
- Has basement: No
- Common walls with other units/homes: 1 Common Wall
Interior area
- Total structure area: 1,314
- Total interior livable area: 1,314 sqft
- Finished area above ground: 1,314
Property
Parking
- Total spaces: 2
- Parking features: Garage
- Garage spaces: 2
Features
- Levels: Tri-Level
- Patio & porch: Covered, Deck
- Exterior features: Private Yard
- Fencing: Full
Lot
- Size: 3,049 sqft
- Features: Sprinklers In Front, Sprinklers In Rear
Details
- Parcel number: R0086974
- Special conditions: Standard
Construction
Type & style
- Home type: SingleFamily
- Property subtype: Duplex
- Attached to another structure: Yes
Materials
- Frame
- Foundation: Slab
- Roof: Composition
Condition
- Updated/Remodeled
- Year built: 1985
Utilities & green energy
- Sewer: Public Sewer
Community & neighborhood
Location
- Region: Aurora
- Subdivision: The Vineyard
Other
Other facts
- Listing terms: 1031 Exchange,Cash,Conventional,FHA,VA Loan
- Ownership: Individual
Price history
| Date | Event | Price |
|---|---|---|
| 7/2/2025 | Listing removed | $399,900$304/sqft |
Source: | ||
| 6/23/2025 | Sold | $399,900$304/sqft |
Source: | ||
| 5/17/2025 | Pending sale | $399,900$304/sqft |
Source: | ||
| 4/30/2025 | Listed for sale | $399,900+66.6%$304/sqft |
Source: | ||
| 1/3/2018 | Sold | $240,000+338%$183/sqft |
Source: Public Record | ||
Public tax history
| Year | Property taxes | Tax assessment |
|---|---|---|
| 2025 | $2,263 -1.6% | $22,010 -13% |
| 2024 | $2,299 +4.1% | $25,300 |
| 2023 | $2,208 -4% | $25,300 +30.2% |
Find assessor info on the county website
Neighborhood: Tower Triangle
Nearby schools
GreatSchools rating
- 5/10Clyde Miller K-8Grades: PK-8Distance: 0.6 mi
- 5/10Vista Peak 9-12 PreparatoryGrades: 9-12Distance: 3.8 mi
Schools provided by the listing agent
- Elementary: Clyde Miller
- Middle: Clyde Miller
- High: Vista Peak
- District: Adams-Arapahoe 28J
Source: REcolorado. This data may not be complete. We recommend contacting the local school district to confirm school assignments for this home.
Get a cash offer in 3 minutes
Find out how much your home could sell for in as little as 3 minutes with a no-obligation cash offer.
Estimated market value
$392,000
Get a cash offer in 3 minutes
Find out how much your home could sell for in as little as 3 minutes with a no-obligation cash offer.
Estimated market value
$392,000


