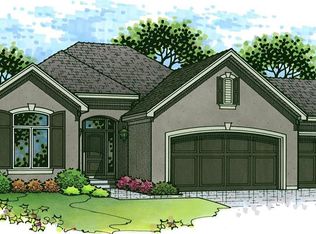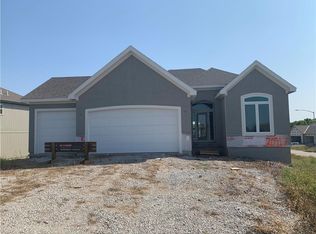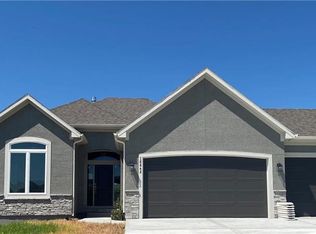Sold
Price Unknown
18902 Weaver St, Spring Hill, KS 66083
4beds
2,630sqft
Single Family Residence
Built in 2020
0.3 Acres Lot
$535,600 Zestimate®
$--/sqft
$3,213 Estimated rent
Home value
$535,600
$503,000 - $573,000
$3,213/mo
Zestimate® history
Loading...
Owner options
Explore your selling options
What's special
Move right into this sharply maintained home with all the costly finishing touches already completed, including wrought-iron fencing, landscaping, custom window treatments, tile upgrades in the bathrooms, and real hardwood floors throughout the main level. All carpets in the home are brand new, installed after Sellers moved out; and the interior and exterior were entirely re-painted to make this home as good as new! Highly sought-after Barcelona floorplan, built in 2020 by Wynne Homes, sits on a huge corner lot, in the exquisite Dayton Creek neighborhood, giving you room to take in the gorgeous Spring Hill sunsets. Open and bright Reverse 1.5 floorplan featuring an extra large 3.5 car garage with 240V outlet for charging electric and hybrid vehicles, a covered composite deck with ceiling fan and expanded concrete patio, and the rare WALK OUT basement, finished and complete with a wet bar and custom cabinets, family room, 2 bedrooms plus an additional finished workout room, and full bathroom downstairs; Upstairs is a large kitchen with extra tall floor to ceiling cabinets, walk in pantry, generous primary bedroom with en-suite, 2nd bedroom and 2nd full bathroom, and laundry room. Corner lot with neighbors on just one side of the property; walking trails access and a very short walk to the subdivision pool and amenities, and Dayton Creek elementary school. Convenient southern Johnson County location offers quick access to 169 Hwy for commuting. Move right in and enjoy!
Zillow last checked: 8 hours ago
Listing updated: October 24, 2025 at 05:23am
Listing Provided by:
Christian Hidalgo 913-486-1526,
KW Diamond Partners
Bought with:
Branigan Barnett, 2006004801
Keller Williams Southland
Source: Heartland MLS as distributed by MLS GRID,MLS#: 2565718
Facts & features
Interior
Bedrooms & bathrooms
- Bedrooms: 4
- Bathrooms: 3
- Full bathrooms: 3
Dining room
- Description: Breakfast Area,Liv/Dining Combo
Heating
- Forced Air
Cooling
- Electric
Appliances
- Included: Dishwasher, Disposal, Exhaust Fan, Microwave, Refrigerator, Built-In Electric Oven, Stainless Steel Appliance(s)
- Laundry: Laundry Room, Main Level
Features
- Ceiling Fan(s), Kitchen Island, Pantry, Walk-In Closet(s), Wet Bar
- Flooring: Carpet, Tile, Wood
- Basement: Basement BR,Egress Window(s),Finished,Sump Pump,Walk-Out Access
- Number of fireplaces: 1
- Fireplace features: Gas Starter, Great Room
Interior area
- Total structure area: 2,630
- Total interior livable area: 2,630 sqft
- Finished area above ground: 1,485
- Finished area below ground: 1,145
Property
Parking
- Total spaces: 3
- Parking features: Attached, Garage Faces Front
- Attached garage spaces: 3
Features
- Patio & porch: Covered, Patio
- Fencing: Metal
Lot
- Size: 0.30 Acres
- Features: City Limits, Corner Lot
Details
- Parcel number: EP160000000100
Construction
Type & style
- Home type: SingleFamily
- Architectural style: Traditional
- Property subtype: Single Family Residence
Materials
- Stone Trim, Stucco & Frame
- Roof: Composition
Condition
- Year built: 2020
Details
- Builder model: Barcelona
- Builder name: Wynne Homes
Utilities & green energy
- Sewer: Public Sewer
- Water: Public
Community & neighborhood
Security
- Security features: Smoke Detector(s)
Location
- Region: Spring Hill
- Subdivision: Dayton Creek
HOA & financial
HOA
- Has HOA: Yes
- HOA fee: $950 annually
- Amenities included: Exercise Room, Play Area, Putting Green, Pool, Trail(s)
- Services included: Other
- Association name: Dayton Creek HOA
Other
Other facts
- Listing terms: Cash,Conventional,Other,Private Financing Available,VA Loan
- Ownership: Private
Price history
| Date | Event | Price |
|---|---|---|
| 10/23/2025 | Sold | -- |
Source: | ||
| 9/19/2025 | Contingent | $539,900$205/sqft |
Source: | ||
| 9/8/2025 | Price change | $539,900-1.8%$205/sqft |
Source: | ||
| 7/31/2025 | Listed for sale | $550,000$209/sqft |
Source: | ||
| 10/6/2020 | Sold | -- |
Source: | ||
Public tax history
| Year | Property taxes | Tax assessment |
|---|---|---|
| 2024 | $10,623 +7% | $59,846 +9.5% |
| 2023 | $9,924 +9.6% | $54,659 +13.4% |
| 2022 | $9,054 | $48,185 +7.9% |
Find assessor info on the county website
Neighborhood: 66083
Nearby schools
GreatSchools rating
- 5/10Wolf Creek Elementary SchoolGrades: PK-5Distance: 1.8 mi
- 6/10Spring Hill Middle SchoolGrades: 6-8Distance: 3.3 mi
- 7/10Spring Hill High SchoolGrades: 9-12Distance: 2.2 mi
Schools provided by the listing agent
- Elementary: Dayton Creek
- Middle: Forest Spring
- High: Spring Hill
Source: Heartland MLS as distributed by MLS GRID. This data may not be complete. We recommend contacting the local school district to confirm school assignments for this home.
Get a cash offer in 3 minutes
Find out how much your home could sell for in as little as 3 minutes with a no-obligation cash offer.
Estimated market value
$535,600
Get a cash offer in 3 minutes
Find out how much your home could sell for in as little as 3 minutes with a no-obligation cash offer.
Estimated market value
$535,600


