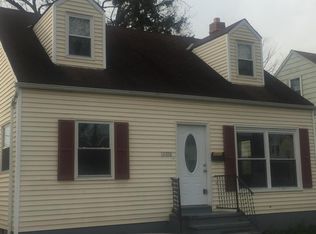Sold for $176,750 on 05/09/25
$176,750
18906 Fairway Ave, Maple Heights, OH 44137
3beds
--sqft
Single Family Residence
Built in 1951
4,800.31 Square Feet Lot
$180,500 Zestimate®
$--/sqft
$1,510 Estimated rent
Home value
$180,500
$166,000 - $197,000
$1,510/mo
Zestimate® history
Loading...
Owner options
Explore your selling options
What's special
So much has gone into this newly rennovated Maple Heights bungalow. This home has everything you need. Convenient first floor living and a beautiful primary bedrooom with an ensuite bath. The kitchen boasts stainless steel appliances including an ice making refrigerator & grill top range. The kitchen is also complimented with a lovely breakfast nook (2 bar stools included) ripe with tons of natural light. If that wasn't enough, the home also comes equipped with all new vinyl energy efficient windows. But wait there's more.... a newly installed roof, freshly paved concrete driveway, new vinyl siding, new hot water tank, furnace and A/C. Oh did I forget to mention all new electrical, plumbing and 2.5 car garage.
There's simply nothing like it on the market! Nothing more to do here other than move in, don't wait make this your home today. Bring all offers. Highest and best due by Thursday, March 27 at 6 PM.
All information deemed reliable but not guaranteed. Buyer to do their own due diligence. Home will be delivered POS compliant.
Zillow last checked: 8 hours ago
Listing updated: May 09, 2025 at 02:26pm
Listing Provided by:
Ebony B Davis 440-723-0793support@plumtreerealty.com,
Plum Tree Realty, LLC
Bought with:
Brittanie Elliott, 2023006793
Realtown Realty LLC
Source: MLS Now,MLS#: 5108691 Originating MLS: Akron Cleveland Association of REALTORS
Originating MLS: Akron Cleveland Association of REALTORS
Facts & features
Interior
Bedrooms & bathrooms
- Bedrooms: 3
- Bathrooms: 3
- Full bathrooms: 2
- 1/2 bathrooms: 1
- Main level bathrooms: 1
- Main level bedrooms: 2
Primary bedroom
- Description: Master Bathroom,Flooring: Carpet
- Features: Walk-In Closet(s)
- Level: Second
Bedroom
- Description: Flooring: Carpet
- Level: First
Bedroom
- Description: Flooring: Carpet
- Level: First
Basement
- Description: Partially Finished & Half Bath,Flooring: Luxury Vinyl Tile
- Level: Lower
Eat in kitchen
- Description: Appliances Included,Flooring: Luxury Vinyl Tile
- Features: Breakfast Bar
- Level: First
Living room
- Description: Recess Lighting,Flooring: Luxury Vinyl Tile
- Level: First
Heating
- Forced Air, Gas
Cooling
- Central Air, Ceiling Fan(s), ENERGY STAR Qualified Equipment
Appliances
- Included: Dishwasher, Microwave, Range, Refrigerator
- Laundry: Washer Hookup, Electric Dryer Hookup, In Basement
Features
- Breakfast Bar, Ceiling Fan(s), Walk-In Closet(s)
- Windows: Double Pane Windows, ENERGY STAR Qualified Windows
- Basement: Partial
- Has fireplace: No
Property
Parking
- Total spaces: 2.5
- Parking features: Driveway, Garage
- Garage spaces: 2.5
Features
- Levels: Two
- Stories: 2
- Fencing: Back Yard,Chain Link
Lot
- Size: 4,800 sqft
Details
- Parcel number: 78207095
Construction
Type & style
- Home type: SingleFamily
- Architectural style: Bungalow
- Property subtype: Single Family Residence
Materials
- Vinyl Siding
- Foundation: Block
- Roof: Asphalt,Fiberglass,Shingle
Condition
- Updated/Remodeled
- Year built: 1951
Details
- Warranty included: Yes
Utilities & green energy
- Sewer: Public Sewer
- Water: Public
Community & neighborhood
Security
- Security features: Carbon Monoxide Detector(s), Smoke Detector(s)
Location
- Region: Maple Heights
- Subdivision: Indian Village Allotment
Other
Other facts
- Listing terms: Cash,Conventional,FHA,VA Loan
Price history
| Date | Event | Price |
|---|---|---|
| 5/9/2025 | Sold | $176,750+6.8% |
Source: | ||
| 4/22/2025 | Pending sale | $165,500 |
Source: | ||
| 3/30/2025 | Contingent | $165,500 |
Source: | ||
| 3/23/2025 | Listed for sale | $165,500+276.1% |
Source: | ||
| 9/2/2022 | Sold | $44,000-12.2% |
Source: Public Record | ||
Public tax history
| Year | Property taxes | Tax assessment |
|---|---|---|
| 2024 | $1,511 +5.7% | $18,520 +19.9% |
| 2023 | $1,429 | $15,440 |
| 2022 | -- | $15,440 |
Find assessor info on the county website
Neighborhood: 44137
Nearby schools
GreatSchools rating
- 5/10Barack Obama Elementary SchoolGrades: 4-5Distance: 2.2 mi
- 6/10Milkovich Middle SchoolGrades: 6-8Distance: 0.7 mi
- 4/10Maple Heights High SchoolGrades: 9-12Distance: 1.1 mi
Schools provided by the listing agent
- District: Maple Heights CSD - 1818
Source: MLS Now. This data may not be complete. We recommend contacting the local school district to confirm school assignments for this home.

Get pre-qualified for a loan
At Zillow Home Loans, we can pre-qualify you in as little as 5 minutes with no impact to your credit score.An equal housing lender. NMLS #10287.
Sell for more on Zillow
Get a free Zillow Showcase℠ listing and you could sell for .
$180,500
2% more+ $3,610
With Zillow Showcase(estimated)
$184,110