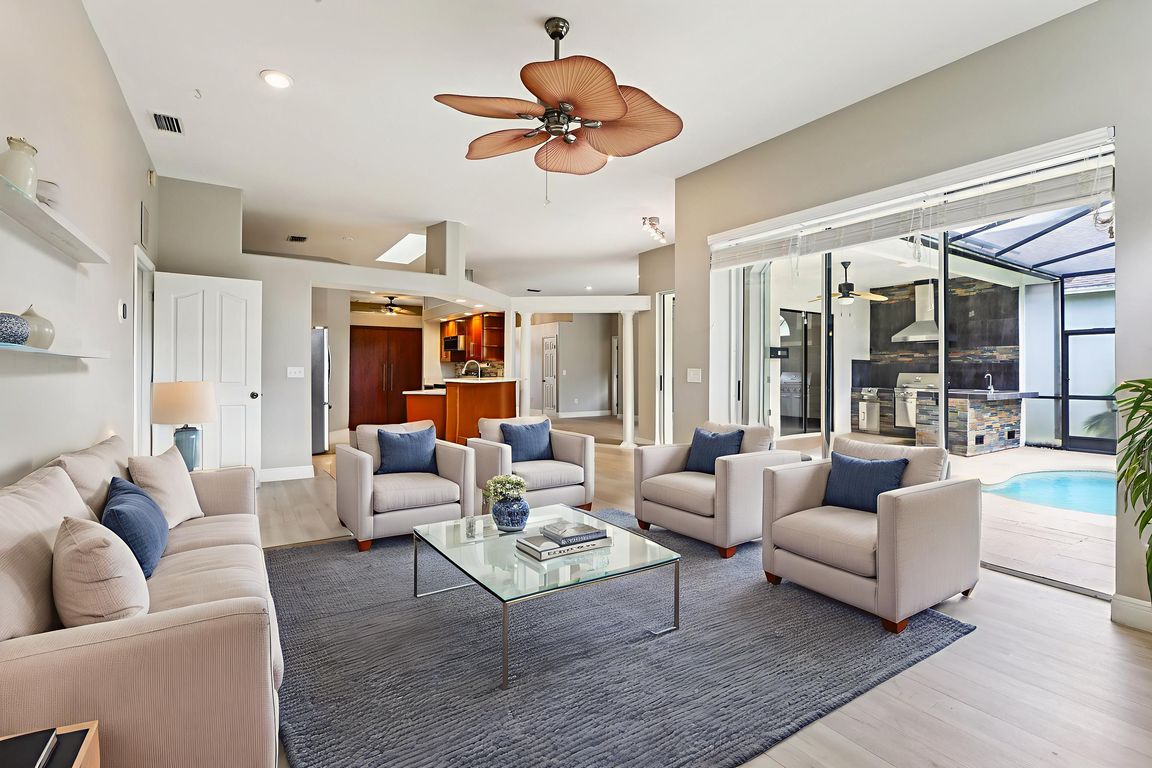
For sale
$495,000
3beds
2,026sqft
18909 Fairwood Ct, Tampa, FL 33647
3beds
2,026sqft
Single family residence
Built in 1994
8,320 sqft
2 Attached garage spaces
$244 price/sqft
$53 monthly HOA fee
What's special
Expansive screened lanaiSolar-heated poolOutdoor kitchenBreakfast barDedicated officeOversized plate glass windowCustom-finish deck
One or more photo(s) has been virtually staged. Your search is over! This meticulously maintained 3-bedroom, 2-bathroom home, complete with a private office, offers everything on your wish list and more. Located on a peaceful CUL-DE-SAC in New Tampa's desirable Pebble Creek, this property combines stunning design with unmatched financial benefits, ...
- 21 days |
- 2,557 |
- 204 |
Source: Stellar MLS,MLS#: TB8427726 Originating MLS: Suncoast Tampa
Originating MLS: Suncoast Tampa
Travel times
Living Room
Kitchen
Primary Bedroom
Screened Patio / Pool
Outdoor 1
Zillow last checked: 7 hours ago
Listing updated: September 18, 2025 at 02:10pm
Listing Provided by:
John Hoffman 813-734-7858,
KELLER WILLIAMS RLTY NEW TAMPA 813-994-4422
Source: Stellar MLS,MLS#: TB8427726 Originating MLS: Suncoast Tampa
Originating MLS: Suncoast Tampa

Facts & features
Interior
Bedrooms & bathrooms
- Bedrooms: 3
- Bathrooms: 2
- Full bathrooms: 2
Rooms
- Room types: Den/Library/Office, Family Room, Living Room
Primary bedroom
- Features: Walk-In Closet(s)
- Level: First
- Area: 185.37 Square Feet
- Dimensions: 11.1x16.7
Bedroom 2
- Features: Built-in Closet
- Level: First
- Area: 136.35 Square Feet
- Dimensions: 10.1x13.5
Bedroom 3
- Features: Built-in Closet
- Level: First
- Area: 142.51 Square Feet
- Dimensions: 10.1x14.11
Primary bathroom
- Features: Dual Sinks, En Suite Bathroom, Garden Bath, Shower No Tub, Split Vanities, Water Closet/Priv Toilet
- Level: First
- Area: 181.04 Square Feet
- Dimensions: 12.4x14.6
Bathroom 2
- Features: Shower No Tub
- Level: First
- Area: 55.38 Square Feet
- Dimensions: 7.1x7.8
Family room
- Level: First
- Area: 176.99 Square Feet
- Dimensions: 13.11x13.5
Kitchen
- Level: First
- Area: 152.59 Square Feet
- Dimensions: 12.6x12.11
Living room
- Level: First
- Area: 285.48 Square Feet
- Dimensions: 15.6x18.3
Office
- Features: Built-In Shelving, Built-in Features
- Level: First
- Area: 110.09 Square Feet
- Dimensions: 10.1x10.9
Heating
- Central, Electric
Cooling
- Central Air
Appliances
- Included: Dishwasher, Dryer, Electric Water Heater, Microwave, Range, Refrigerator, Washer
- Laundry: Laundry Room
Features
- Built-in Features, Ceiling Fan(s), Eating Space In Kitchen, High Ceilings, Kitchen/Family Room Combo, Open Floorplan, Solid Wood Cabinets, Split Bedroom, Stone Counters, Walk-In Closet(s)
- Flooring: Ceramic Tile, Laminate, Luxury Vinyl
- Doors: Outdoor Kitchen, Sliding Doors
- Has fireplace: No
Interior area
- Total structure area: 2,827
- Total interior livable area: 2,026 sqft
Video & virtual tour
Property
Parking
- Total spaces: 2
- Parking features: Driveway, Garage Door Opener
- Attached garage spaces: 2
- Has uncovered spaces: Yes
Features
- Levels: One
- Stories: 1
- Patio & porch: Rear Porch, Screened
- Exterior features: Lighting, Outdoor Kitchen, Private Mailbox, Sidewalk
- Has private pool: Yes
- Pool features: Chlorine Free, Gunite, Heated, In Ground, Pool Sweep, Salt Water, Screen Enclosure, Solar Heat
Lot
- Size: 8,320 Square Feet
- Dimensions: 64 x 130
- Features: Landscaped, Sidewalk, Street Dead-End
- Residential vegetation: Mature Landscaping, Trees/Landscaped
Details
- Additional structures: Outdoor Kitchen
- Parcel number: U07272022300000000009.0
- Zoning: PD
- Special conditions: None
Construction
Type & style
- Home type: SingleFamily
- Property subtype: Single Family Residence
Materials
- Block, Concrete, Stucco
- Foundation: Slab
- Roof: Shingle
Condition
- New construction: No
- Year built: 1994
Utilities & green energy
- Sewer: Public Sewer
- Water: Public
- Utilities for property: Cable Available, Electricity Connected, Sewer Connected, Water Connected
Community & HOA
Community
- Features: Clubhouse, Fitness Center, Playground, Pool, Sidewalks, Tennis Court(s)
- Subdivision: PEBBLE CREEK VILLG UNIT 10
HOA
- Has HOA: Yes
- Amenities included: Basketball Court, Clubhouse, Fitness Center, Pickleball Court(s), Playground, Pool, Tennis Court(s)
- HOA fee: $53 monthly
- HOA name: Harbeck Hospitality/ John Rowles
- HOA phone: 727-386-5575
- Pet fee: $0 monthly
Location
- Region: Tampa
Financial & listing details
- Price per square foot: $244/sqft
- Tax assessed value: $389,933
- Annual tax amount: $648
- Date on market: 9/17/2025
- Listing terms: Cash,Conventional,FHA,VA Loan
- Ownership: Fee Simple
- Total actual rent: 0
- Electric utility on property: Yes
- Road surface type: Paved