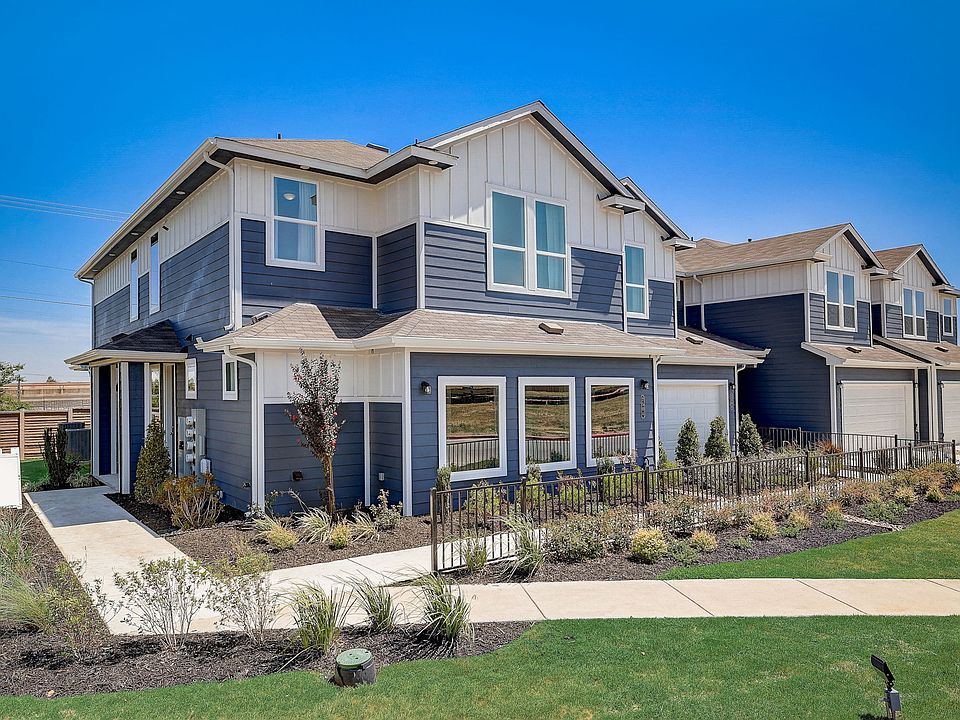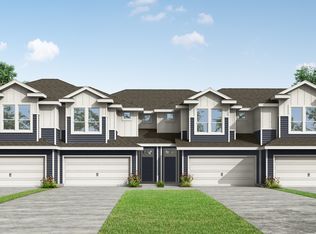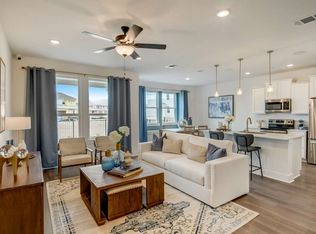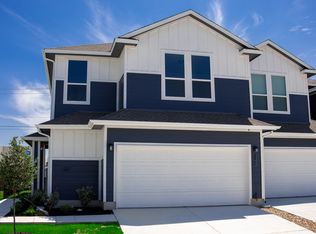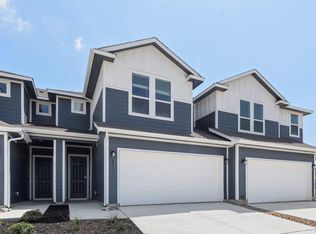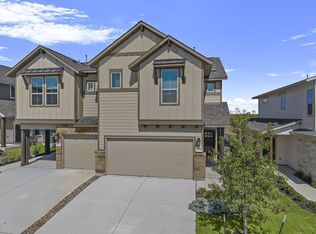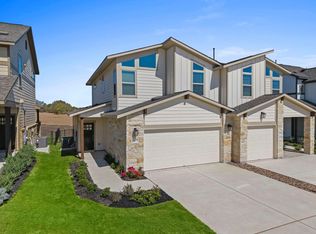18909 Schultz Ln, Round Rock, TX 78665
What's special
- 214 days |
- 130 |
- 3 |
Zillow last checked: 8 hours ago
Listing updated: December 10, 2025 at 07:10am
John Vick (512) 323-6420,
Randol Vick, Broker
Travel times
Schedule tour
Select your preferred tour type — either in-person or real-time video tour — then discuss available options with the builder representative you're connected with.
Open house
Facts & features
Interior
Bedrooms & bathrooms
- Bedrooms: 4
- Bathrooms: 3
- Full bathrooms: 2
- 1/2 bathrooms: 1
- Main level bedrooms: 1
Primary bedroom
- Features: Ceiling Fan(s), High Ceilings, Tray Ceiling(s)
- Level: Main
Primary bathroom
- Features: Quartz Counters, Double Vanity, Walk-in Shower
- Level: Main
Kitchen
- Features: Kitchen Island, Quartz Counters, Open to Family Room, Pantry
- Level: Main
Laundry
- Features: Electric Dryer Hookup, Washer Hookup
- Level: Main
Living room
- Description: Tall Ceilings!
- Level: Main
Loft
- Level: Second
Heating
- ENERGY STAR Qualified Equipment, Natural Gas
Cooling
- Ceiling Fan(s), Central Air, ENERGY STAR Qualified Equipment, Zoned
Appliances
- Included: Dishwasher, Exhaust Fan, Microwave, Gas Oven, Stainless Steel Appliance(s)
Features
- Ceiling Fan(s), High Ceilings, Tray Ceiling(s), Electric Dryer Hookup, Open Floorplan, Pantry, Primary Bedroom on Main, Recessed Lighting, Storage, Walk-In Closet(s), Washer Hookup
- Flooring: Carpet, Vinyl
- Windows: Double Pane Windows, ENERGY STAR Qualified Windows
Interior area
- Total interior livable area: 1,950 sqft
Property
Parking
- Total spaces: 2
- Parking features: Attached, Garage, Garage Faces Front
- Attached garage spaces: 2
Accessibility
- Accessibility features: None
Features
- Levels: Two
- Stories: 2
- Patio & porch: Covered, Rear Porch
- Exterior features: Lighting, No Exterior Steps
- Pool features: None
- Fencing: Back Yard, Wrought Iron
- Has view: Yes
- View description: Neighborhood, Trees/Woods
- Waterfront features: None
Lot
- Size: 1,345.74 Square Feet
- Dimensions: 61.17 x 22
- Features: Back Yard, Front Yard, Landscaped, Sprinkler - Automatic, Zero Lot Line
Details
- Additional structures: None
- Parcel number: R16306900001104
- Special conditions: Standard
Construction
Type & style
- Home type: Condo
- Property subtype: Condominium
- Attached to another structure: Yes
Materials
- Foundation: Slab
- Roof: Shingle
Condition
- New Construction
- New construction: Yes
- Year built: 2025
Details
- Builder name: Pacesetter Homes
Utilities & green energy
- Sewer: Municipal Utility District (MUD), Public Sewer
- Water: Municipal Utility District (MUD), Public
- Utilities for property: Cable Available, Electricity Available, Natural Gas Available, Sewer Available, Underground Utilities
Community & HOA
Community
- Features: Common Grounds, Dog Park, Pet Amenities, Picnic Area, Underground Utilities
- Subdivision: Center 45
HOA
- Has HOA: Yes
- Services included: Common Area Maintenance, Landscaping, Maintenance Grounds
- HOA fee: $200 monthly
- HOA name: Goodwin Mgmt
Location
- Region: Round Rock
Financial & listing details
- Price per square foot: $185/sqft
- Tax assessed value: $415,932
- Annual tax amount: $4,715
- Date on market: 5/10/2025
- Listing terms: Conventional,VA Loan
- Electric utility on property: Yes
About the community
Source: Pacesetter Homes
11 homes in this community
Available homes
| Listing | Price | Bed / bath | Status |
|---|---|---|---|
Current home: 18909 Schultz Ln | $360,900 | 4 bed / 3 bath | Available |
| 18909 Schultz Ln UNIT 1002 | $348,310 | 3 bed / 2 bath | Available |
| 18909 Schultz Ln UNIT 1003 | $348,310 | 3 bed / 2 bath | Available |
| 18909 Schultz Ln #1102 | $350,900 | 3 bed / 3 bath | Available |
| 18909 Schultz Ln #1803 | $353,060 | 3 bed / 2 bath | Available |
| 18909 Schultz Ln UNIT 1104 | $360,900 | 4 bed / 2 bath | Available |
| 18909 Schultz Ln UNIT 1004 | $365,240 | 3 bed / 2 bath | Available |
| 18909 Schultz Ln #1801 | $367,900 | 3 bed / 2 bath | Available |
| 18909 Schultz Ln UNIT 1802 | $377,230 | 3 bed / 2 bath | Available |
| 18909 Schultz Ln #1001 | $386,480 | 4 bed / 2 bath | Available |
| 18909 Schultz Ln UNIT 1804 | $392,590 | 4 bed / 2 bath | Available |
Source: Pacesetter Homes
Contact builder

By pressing Contact builder, you agree that Zillow Group and other real estate professionals may call/text you about your inquiry, which may involve use of automated means and prerecorded/artificial voices and applies even if you are registered on a national or state Do Not Call list. You don't need to consent as a condition of buying any property, goods, or services. Message/data rates may apply. You also agree to our Terms of Use.
Learn how to advertise your homesEstimated market value
$355,600
$338,000 - $373,000
Not available
Price history
| Date | Event | Price |
|---|---|---|
| 11/19/2025 | Price change | $360,900-7%$185/sqft |
Source: | ||
| 5/10/2025 | Listed for sale | $388,245+18.7%$199/sqft |
Source: | ||
| 2/14/2025 | Listing removed | $327,000$168/sqft |
Source: | ||
| 6/28/2024 | Price change | $327,000-4.9%$168/sqft |
Source: | ||
| 6/7/2024 | Listed for sale | $343,900$176/sqft |
Source: | ||
Public tax history
| Year | Property taxes | Tax assessment |
|---|---|---|
| 2024 | $4,715 | $415,932 |
Find assessor info on the county website
Monthly payment
Neighborhood: 78665
Nearby schools
GreatSchools rating
- 4/10Neysa Callison Elementary SchoolGrades: PK-5Distance: 2.1 mi
- 3/10C D Fulkes Middle SchoolGrades: 6-8Distance: 3.6 mi
- 6/10Cedar Ridge High SchoolGrades: 9-12Distance: 0.9 mi
Schools provided by the MLS
- Elementary: Gattis
- Middle: Ridgeview
- High: Cedar Ridge
- District: Round Rock ISD
Source: Unlock MLS. This data may not be complete. We recommend contacting the local school district to confirm school assignments for this home.
