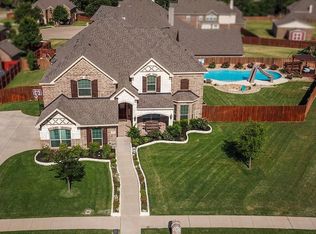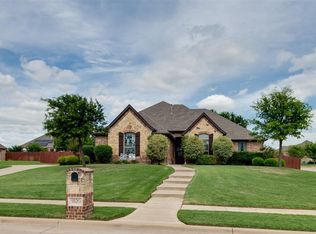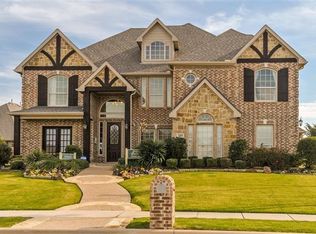Sold on 09/26/25
Price Unknown
1891 Cimarron Trl, Midlothian, TX 76065
4beds
3,171sqft
Single Family Residence
Built in 2007
0.45 Acres Lot
$513,700 Zestimate®
$--/sqft
$3,150 Estimated rent
Home value
$513,700
$478,000 - $550,000
$3,150/mo
Zestimate® history
Loading...
Owner options
Explore your selling options
What's special
Spacious One-Story Home in Gated Cotton Creek Ranch – Top-Rated Midlothian ISD
Located in the desirable gated community of Cotton Creek Ranch, this stunning 4-bedroom, 3-bath home offers the perfect blend of comfort, style, and convenience—all within the boundaries of highly rated Midlothian ISD. Set on a generous corner lot, this thoughtfully designed one-story layout provides ample space for both everyday living and entertaining.
Inside, you'll find a warm and welcoming open-concept floorplan featuring a dedicated home office—ideal for remote work or study—as well as a spacious media room that’s perfect for movie nights or game day gatherings. The living, dining, and kitchen areas flow seamlessly, creating an inviting central hub for the home.
The kitchen is equipped with a gas cooktop, new oven, and plenty of counter and cabinet space, making meal prep a breeze. Just off the garage entry, a custom mud bench adds a practical touch for organizing shoes, bags, and daily essentials. The roof is only 2 years old, giving you peace of mind and one less thing to worry about.
The private primary suite offers a relaxing retreat, while three additional bedrooms provide flexibility for family, guests, or hobbies. With three full bathrooms, there’s plenty of space for everyone. The 3-car garage adds valuable storage and parking options.
Enjoy living in a quiet, gated neighborhood with access to parks, walking trails, and nearby shopping and dining. This beautiful home combines modern features with a highly functional layout—all in a prime Midlothian location.
Zillow last checked: 8 hours ago
Listing updated: September 26, 2025 at 07:30am
Listed by:
Brandon Reichenau 0652960,
RE/MAX FRONTIER 469-846-0123
Bought with:
Nicholas Mitchell
RE/MAX Frontier
Source: NTREIS,MLS#: 21005439
Facts & features
Interior
Bedrooms & bathrooms
- Bedrooms: 4
- Bathrooms: 3
- Full bathrooms: 3
Primary bedroom
- Features: Ceiling Fan(s), En Suite Bathroom, Sitting Area in Primary, Walk-In Closet(s)
- Level: First
- Dimensions: 19 x 15
Bedroom
- Features: Walk-In Closet(s)
- Level: First
- Dimensions: 11 x 12
Bedroom
- Features: En Suite Bathroom, Walk-In Closet(s)
- Level: First
- Dimensions: 11 x 16
Bedroom
- Features: En Suite Bathroom, Walk-In Closet(s)
- Level: First
- Dimensions: 11 x 11
Primary bathroom
- Features: Built-in Features, Dual Sinks, Double Vanity, En Suite Bathroom, Garden Tub/Roman Tub
- Level: First
- Dimensions: 11 x 14
Dining room
- Level: First
- Dimensions: 18 x 15
Other
- Features: Built-in Features
- Level: First
- Dimensions: 9 x 5
Kitchen
- Features: Breakfast Bar, Built-in Features, Eat-in Kitchen, Granite Counters, Kitchen Island, Walk-In Pantry
- Level: First
- Dimensions: 17 x 12
Living room
- Features: Ceiling Fan(s), Fireplace
- Level: First
- Dimensions: 21 x 18
Office
- Features: Built-in Features, Ceiling Fan(s)
- Level: First
- Dimensions: 15 x 12
Utility room
- Features: Utility Sink
- Level: First
- Dimensions: 7 x 10
Heating
- Central, Electric, Fireplace(s)
Cooling
- Central Air, Ceiling Fan(s), Electric
Appliances
- Included: Some Gas Appliances, Dryer, Dishwasher, Electric Oven, Gas Cooktop, Disposal, Gas Water Heater, Microwave, Plumbed For Gas
- Laundry: Washer Hookup, Electric Dryer Hookup, Laundry in Utility Room
Features
- Built-in Features, Chandelier, Decorative/Designer Lighting Fixtures, Double Vanity, Eat-in Kitchen, Granite Counters, High Speed Internet, Kitchen Island, Open Floorplan, Pantry, Paneling/Wainscoting, Cable TV, Vaulted Ceiling(s), Natural Woodwork, Walk-In Closet(s)
- Flooring: Carpet, Ceramic Tile, Hardwood, Tile, Wood
- Windows: Bay Window(s)
- Has basement: No
- Number of fireplaces: 1
- Fireplace features: Decorative, Gas, Gas Log, Living Room, Masonry, Raised Hearth, Stone
Interior area
- Total interior livable area: 3,171 sqft
Property
Parking
- Total spaces: 3
- Parking features: Driveway, Garage, Garage Door Opener, Garage Faces Side
- Attached garage spaces: 3
- Has uncovered spaces: Yes
Features
- Levels: One
- Stories: 1
- Patio & porch: Covered
- Exterior features: Lighting, Private Yard
- Pool features: None
- Fencing: Back Yard,Privacy,Wood
Lot
- Size: 0.45 Acres
- Features: Back Yard, Corner Lot, Lawn, Landscaped, Subdivision, Sprinkler System, Few Trees
- Residential vegetation: Grassed
Details
- Additional structures: Outbuilding
- Parcel number: 235168
- Other equipment: Home Theater, Irrigation Equipment
Construction
Type & style
- Home type: SingleFamily
- Architectural style: Traditional,Detached
- Property subtype: Single Family Residence
Materials
- Brick, Rock, Stone
- Foundation: Slab
- Roof: Composition,Metal,Shingle
Condition
- Year built: 2007
Utilities & green energy
- Sewer: Public Sewer
- Water: Public
- Utilities for property: Electricity Available, Electricity Connected, Sewer Available, Water Available, Cable Available
Community & neighborhood
Security
- Security features: Carbon Monoxide Detector(s), Smoke Detector(s), Security Lights
Location
- Region: Midlothian
- Subdivision: Cotton Creek Ranch
HOA & financial
HOA
- Has HOA: Yes
- HOA fee: $600 annually
- Services included: All Facilities, Association Management
- Association name: Cotton Creek Ranch HOA
- Association phone: 214-763-6787
Other
Other facts
- Listing terms: Cash,Conventional,FHA,VA Loan
Price history
| Date | Event | Price |
|---|---|---|
| 9/26/2025 | Sold | -- |
Source: NTREIS #21005439 | ||
| 9/13/2025 | Pending sale | $510,000$161/sqft |
Source: NTREIS #21005439 | ||
| 9/8/2025 | Contingent | $510,000$161/sqft |
Source: NTREIS #21005439 | ||
| 8/23/2025 | Price change | $510,000-2.9%$161/sqft |
Source: NTREIS #21005439 | ||
| 7/22/2025 | Listed for sale | $525,000-0.9%$166/sqft |
Source: NTREIS #21005439 | ||
Public tax history
| Year | Property taxes | Tax assessment |
|---|---|---|
| 2025 | -- | $518,014 -1.2% |
| 2024 | $2,903 | $524,151 +6.7% |
| 2023 | $2,903 -41% | $491,030 +10% |
Find assessor info on the county website
Neighborhood: 76065
Nearby schools
GreatSchools rating
- 9/10Jean Coleman Elementary SchoolGrades: K-5Distance: 1.2 mi
- 7/10Earl & Marthalu Dieterich MiddleGrades: 6-8Distance: 2.4 mi
- 6/10Midlothian High SchoolGrades: 9-12Distance: 0.8 mi
Schools provided by the listing agent
- Elementary: Jean Coleman
- Middle: Dieterich
- High: Midlothian
- District: Midlothian ISD
Source: NTREIS. This data may not be complete. We recommend contacting the local school district to confirm school assignments for this home.
Get a cash offer in 3 minutes
Find out how much your home could sell for in as little as 3 minutes with a no-obligation cash offer.
Estimated market value
$513,700
Get a cash offer in 3 minutes
Find out how much your home could sell for in as little as 3 minutes with a no-obligation cash offer.
Estimated market value
$513,700


