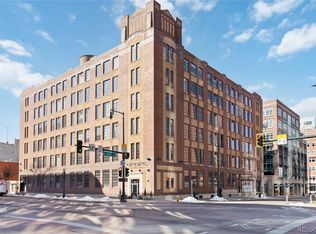Welcome to Urban Luxury Living at 1891 Curtis St, Unit 1613! Experience the ultimate in downtown Denver living with this spacious 2-bedroom, 2.5-bath condo featuring an additional office space, perfect for working from home or converting to a guest area. Nestled on the 16th floor, this unit offers breathtaking cityscape views, a contemporary open-concept layout, and high-end finishes throughout. The gourmet kitchen, equipped with stainless steel appliances and a large island, flows seamlessly into the living area, making it an ideal space for entertaining. Both bedrooms include en-suite bathrooms and walk-in closets, providing comfort and privacy. The primary suite is a sanctuary with a luxurious spa-like bath, dual vanities, and a soaking tub. The additional half-bath is a thoughtful touch for guests. This prestigious building offers exceptional amenities, including a state-of-the-art gym, valet parking, concierge services, and more. Located steps away from fine dining, shopping, and the vibrant cultural scene of LoDo, this condo is the perfect blend of convenience and sophistication. Don't miss your chance to live in one of Denver's most sought-after high-rise communities! Schedule a tour today and experience the pinnacle of city living.
Condo for rent
$4,500/mo
1891 Curtis St #1613A, Denver, CO 80202
2beds
2,430sqft
Price may not include required fees and charges.
Condo
Available now
Cats, dogs OK
Central air
In unit laundry
2 Parking spaces parking
Forced air, fireplace
What's special
Contemporary open-concept layoutBreathtaking cityscape viewsHigh-end finishesLarge islandLuxurious spa-like bathEn-suite bathroomsStainless steel appliances
- 2 days
- on Zillow |
- -- |
- -- |
Travel times
Looking to buy when your lease ends?
Consider a first-time homebuyer savings account designed to grow your down payment with up to a 6% match & 4.15% APY.
Facts & features
Interior
Bedrooms & bathrooms
- Bedrooms: 2
- Bathrooms: 3
- Full bathrooms: 2
- 1/2 bathrooms: 1
Heating
- Forced Air, Fireplace
Cooling
- Central Air
Appliances
- Included: Dishwasher, Disposal, Double Oven, Dryer, Microwave, Range, Refrigerator, Washer
- Laundry: In Unit
Features
- Eat-in Kitchen, Entrance Foyer, Five Piece Bath, Granite Counters, High Speed Internet, Jet Action Tub, Kitchen Island, No Stairs, Open Floorplan, Smoke Free
- Flooring: Carpet, Tile, Wood
- Has fireplace: Yes
Interior area
- Total interior livable area: 2,430 sqft
Property
Parking
- Total spaces: 2
- Parking features: Covered
- Details: Contact manager
Features
- Exterior features: , Architecture Style: Contemporary, Bath, Detached Parking, Eat-in Kitchen, Entrance Foyer, Fitness Center, Five Piece Bath, Flooring: Wood, Front Desk, Granite Counters, Heating system: Forced Air, High Speed Internet, Historical District, In Unit, Jet Action Tub, Kitchen Island, Lot Features: Historical District, No Stairs, Open Floorplan, Parking, Smoke Free
- Has spa: Yes
- Spa features: Hottub Spa
Construction
Type & style
- Home type: Condo
- Architectural style: Contemporary
- Property subtype: Condo
Condition
- Year built: 2008
Building
Management
- Pets allowed: Yes
Community & HOA
Community
- Features: Fitness Center
HOA
- Amenities included: Fitness Center
Location
- Region: Denver
Financial & listing details
- Lease term: 12 Months
Price history
| Date | Event | Price |
|---|---|---|
| 8/7/2025 | Listed for rent | $4,500$2/sqft |
Source: REcolorado #7784614 | ||
![[object Object]](https://photos.zillowstatic.com/fp/575d7ab1dc4872070d55740041ba2dbf-p_i.jpg)
