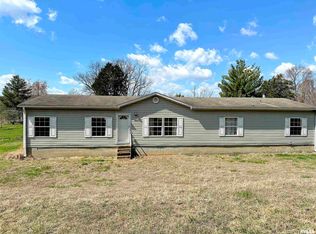Closed
$165,000
1891 Murphy Rd, Creal Springs, IL 62922
4beds
2,056sqft
Townhouse, Single Family Residence
Built in 1900
26 Acres Lot
$-- Zestimate®
$80/sqft
$1,468 Estimated rent
Home value
Not available
Estimated sales range
Not available
$1,468/mo
Zestimate® history
Loading...
Owner options
Explore your selling options
What's special
If you're looking for a surreal country home offering farmhouse charm with idyllic countryside views and an optimum setting for outdoor hobbies! This slice of paradise is a must-see! Situated in the midst of 26 acres, with a serene pond, pasture, woods, this property truly has it all. The 4 bedrooms, 1.5 bath home features a remodeled kitchen (2000) with radiant floor heating installed in the kitchen, dining room, den, and bathroom. In the den you will find a wood burning stove capable of keeping the house toasty and warm. The house has newer windows, a whole house fan, and plenty of doors opening out to the glorious views surrounding the home. While the home is currently running city water, well water is also an option as there are two 30' deep wells on the property. There are multiple out buildings for your use, as well as a large pass-through horse barn with a cement center walkway. With great land for hunting, hiking, grazing, etc.- you will love this oasis! You don't want to miss out on this country dream! Any and all buyer requests will be entertained, so put them in your offer and we will bring them to our sellers!
Zillow last checked: 8 hours ago
Listing updated: February 04, 2026 at 02:16pm
Listing courtesy of:
Daniel Harshbarger 618-867-6414,
KELLER WILLIAMS PINNACLE
Bought with:
KIMBERLY HARRIS
C21 HOUSE OF REALTY, INC.
Source: MRED as distributed by MLS GRID,MLS#: EB457914
Facts & features
Interior
Bedrooms & bathrooms
- Bedrooms: 4
- Bathrooms: 2
- Full bathrooms: 2
Primary bedroom
- Features: Flooring (Other)
- Level: Main
- Area: 288 Square Feet
- Dimensions: 24x12
Bedroom 2
- Features: Flooring (Other)
- Level: Second
- Area: 252 Square Feet
- Dimensions: 14x18
Bedroom 3
- Features: Flooring (Carpet)
- Level: Second
- Area: 120 Square Feet
- Dimensions: 12x10
Bedroom 4
- Features: Flooring (Carpet)
- Level: Second
- Area: 100 Square Feet
- Dimensions: 10x10
Dining room
- Features: Flooring (Tile)
- Level: Main
- Area: 200 Square Feet
- Dimensions: 10x20
Kitchen
- Features: Flooring (Tile)
- Level: Main
- Area: 1080 Square Feet
- Dimensions: 120x9
Living room
- Features: Flooring (Laminate)
- Level: Main
- Area: 168 Square Feet
- Dimensions: 12x14
Office
- Features: Flooring (Tile)
- Level: Main
- Area: 195 Square Feet
- Dimensions: 15x13
Heating
- Steam, Wood
Cooling
- Central Air
Appliances
- Included: Range, Refrigerator
Features
- Basement: Egress Window
- Has fireplace: Yes
- Fireplace features: Wood Burning Stove
Interior area
- Total interior livable area: 2,056 sqft
Property
Parking
- Total spaces: 2
- Parking features: Gravel, Yes, Detached, Garage
- Garage spaces: 2
Features
- Stories: 1
- Patio & porch: Deck
- Waterfront features: Pond
Lot
- Size: 26 Acres
- Features: Level, Pasture, Sloped, Wooded
Details
- Additional structures: Outbuilding
- Parcel number: 1227200004
- Other equipment: Fan-Whole House
Construction
Type & style
- Home type: Townhouse
- Property subtype: Townhouse, Single Family Residence
Materials
- Vinyl Siding, Frame
Condition
- New construction: No
- Year built: 1900
Utilities & green energy
- Water: Public
Community & neighborhood
Location
- Region: Creal Springs
- Subdivision: None
Other
Other facts
- Listing terms: Cash
Price history
| Date | Event | Price |
|---|---|---|
| 8/26/2025 | Sold | $165,000-8.3%$80/sqft |
Source: | ||
| 6/23/2025 | Contingent | $180,000$88/sqft |
Source: | ||
| 6/5/2025 | Listed for sale | $180,000$88/sqft |
Source: | ||
| 5/23/2025 | Contingent | $180,000$88/sqft |
Source: | ||
| 5/13/2025 | Listed for sale | $180,000$88/sqft |
Source: | ||
Public tax history
| Year | Property taxes | Tax assessment |
|---|---|---|
| 2023 | $1,215 -11.2% | $26,010 -9.6% |
| 2022 | $1,368 +9.6% | $28,770 +4.6% |
| 2021 | $1,248 +8.5% | $27,505 +7.7% |
Find assessor info on the county website
Neighborhood: 62922
Nearby schools
GreatSchools rating
- 9/10Adams SchoolGrades: PK-8Distance: 6.8 mi
- 4/10Marion High SchoolGrades: 9-12Distance: 12.7 mi
- 3/10Marion Jr High SchoolGrades: 6-8Distance: 13 mi
Schools provided by the listing agent
- Elementary: Creal Springs Elementary School
- Middle: Marion
- High: Marion
Source: MRED as distributed by MLS GRID. This data may not be complete. We recommend contacting the local school district to confirm school assignments for this home.
Get pre-qualified for a loan
At Zillow Home Loans, we can pre-qualify you in as little as 5 minutes with no impact to your credit score.An equal housing lender. NMLS #10287.
