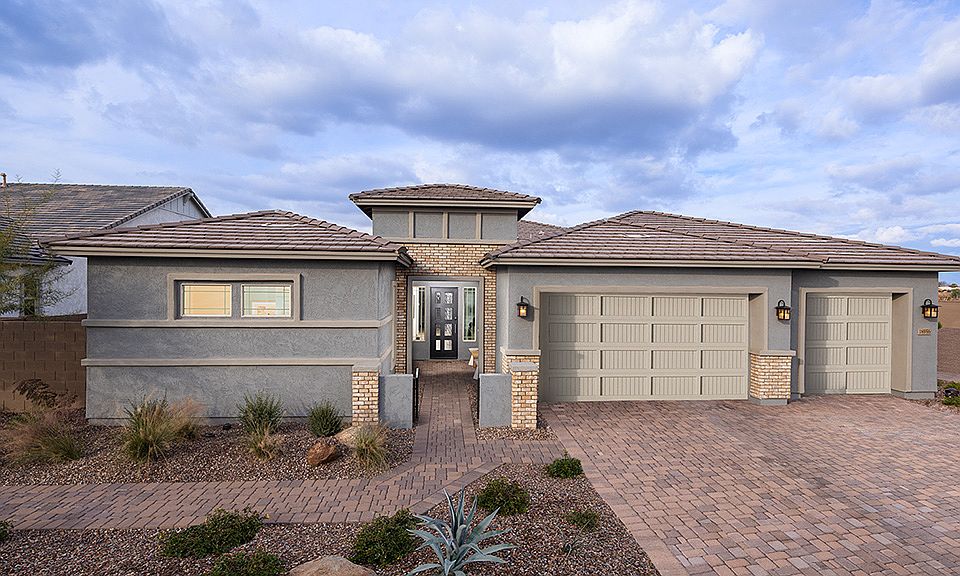New Construction - January Completion! Built by America's Most Trusted Homebuilder. Welcome to the Palisade at 18910 E Celtic Manor Drive in the Legado Summit Collection — where space, comfort, and community come together. This expansive new single-story home welcomes you with a charming courtyard and front porch. Inside, enjoy open-concept living with a spacious great room, dining area, kitchen, and covered patio. The private primary suite features dual walk-in closets and a relaxing bath. You'll also find a secondary suite, three additional bedrooms, a teen room, two flex rooms, and plenty of space to make the home your own. MLS#6898150
New construction
Special offer
$1,019,240
18910 E Celtic Manor Dr, Queen Creek, AZ 85142
5beds
3,721sqft
Single Family Residence
Built in 2025
10,762 Square Feet Lot
$-- Zestimate®
$274/sqft
$120/mo HOA
What's special
Covered patioOpen-concept livingPrivate primary suiteCharming courtyardDining areaDual walk-in closetsFront porch
Call: (520) 217-7151
- 46 days |
- 215 |
- 10 |
Zillow last checked: 8 hours ago
Listing updated: November 15, 2025 at 02:22pm
Listed by:
Tara M Talley 480-346-1738,
Taylor Morrison (MLS Only)
Source: ARMLS,MLS#: 6898150

Travel times
Schedule tour
Select your preferred tour type — either in-person or real-time video tour — then discuss available options with the builder representative you're connected with.
Facts & features
Interior
Bedrooms & bathrooms
- Bedrooms: 5
- Bathrooms: 5
- Full bathrooms: 4
- 1/2 bathrooms: 1
Primary bedroom
- Level: Main
- Area: 224
- Dimensions: 16.00 x 14.00
Bedroom 2
- Level: Main
- Area: 143
- Dimensions: 11.00 x 13.00
Bedroom 3
- Level: Main
- Area: 143
- Dimensions: 11.00 x 13.00
Bedroom 4
- Level: Main
- Area: 132
- Dimensions: 11.00 x 12.00
Bedroom 5
- Level: Main
- Area: 120
- Dimensions: 12.00 x 10.00
Bonus room
- Level: Main
- Area: 120
- Dimensions: 10.00 x 12.00
Dining room
- Level: Main
- Area: 121
- Dimensions: 11.00 x 11.00
Great room
- Level: Main
- Area: 306
- Dimensions: 17.00 x 18.00
Office
- Description: Study
- Level: Main
- Area: 144
- Dimensions: 12.00 x 12.00
Heating
- Natural Gas
Cooling
- Central Air, Programmable Thmstat
Appliances
- Included: Gas Cooktop
Features
- Double Vanity, Eat-in Kitchen, Kitchen Island, Pantry, Full Bth Master Bdrm, Separate Shwr & Tub
- Flooring: Carpet, Tile
- Has basement: No
Interior area
- Total structure area: 3,721
- Total interior livable area: 3,721 sqft
Property
Parking
- Total spaces: 3
- Parking features: Tandem Garage, RV Gate, Garage Door Opener, Direct Access
- Garage spaces: 3
Features
- Stories: 1
- Patio & porch: Covered, Patio
- Exterior features: Private Yard
- Spa features: None
- Fencing: Block
Lot
- Size: 10,762 Square Feet
- Features: Desert Front, Dirt Back
Details
- Parcel number: 31417314
Construction
Type & style
- Home type: SingleFamily
- Architectural style: Ranch
- Property subtype: Single Family Residence
Materials
- Stucco, Wood Frame, Blown Cellulose, Painted
- Roof: Concrete
Condition
- Under Construction
- New construction: Yes
- Year built: 2025
Details
- Builder name: Taylor Morrison
- Warranty included: Yes
Utilities & green energy
- Sewer: Public Sewer
- Water: City Water
Community & HOA
Community
- Features: Lake, Playground, Biking/Walking Path
- Subdivision: Legado Summit Collection
HOA
- Has HOA: Yes
- Services included: Maintenance Grounds
- HOA fee: $120 monthly
- HOA name: Legado
- HOA phone: 602-957-9191
Location
- Region: Queen Creek
Financial & listing details
- Price per square foot: $274/sqft
- Tax assessed value: $64,200
- Annual tax amount: $4,000
- Date on market: 8/27/2025
- Cumulative days on market: 46 days
- Listing terms: Cash,Conventional,FHA,VA Loan
- Ownership: Fee Simple
About the community
PlaygroundBasketballLake
The Legado Summit Collection in Queen Creek, AZ, leaves quite an impression! Choose from floor plans with up to 5 bedrooms, 4.5 bathrooms and 3,721 square feet, then venture out to explore the community amenities. From basketball and pickleball courts to a lake, splash pad and playground, this master-planned community has everything you need to love where you live. When you're ready to explore further, Harkins Theaters, Desert Mountain Park, San Tan Flat, Trader Joe's and so much more are short drives away.
Discover more reasons to love our new homes below.
Lock in a reduced rate when you build from the ground up
Enjoy the security of a reduced Conventional 30-Year Fixed Rate with a 9-month extended rate lock while your home is being built. Available at select communities when using Taylor Morrison Home Funding, Inc.Source: Taylor Morrison

