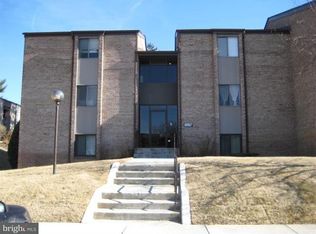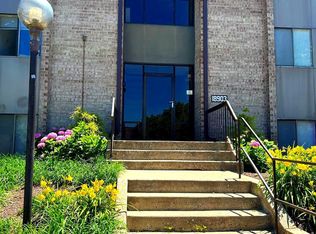Sold for $225,000 on 10/31/25
Zestimate®
$225,000
18910 Smoothstone Way APT 1, Montgomery Village, MD 20886
2beds
1,056sqft
Condominium
Built in 1968
-- sqft lot
$225,000 Zestimate®
$213/sqft
$2,155 Estimated rent
Home value
$225,000
$207,000 - $243,000
$2,155/mo
Zestimate® history
Loading...
Owner options
Explore your selling options
What's special
Welcome to 18910 Smoothstone Way, Apt. 1 – a beautifully updated ground level unit. This is a must-see unit with a peaceful, private location. Move-in ready, this two-bedroom and two full bath condominium is in the Heron's Cove community. It boasts new luxury vinyl flooring throughout and new carpet in the large bedrooms. The spacious living room boasts floor to ceiling triple sliding glass door that opens to an inviting covered patio with panoramic view of common grounds. Family and friends will enjoy a formal dinner or casual dining in the separate dining room with a new chandelier. The updated eat-in kitchen is a cook’s delight…beautiful maple cabinetry, quartz counters, ceramic tile backsplash and new Frigidaire stainless steel appliances (refrigerator, 5 burner gas range, dishwasher) plus new GE stackable washer & dryer and generous size pantry. The primary bedroom suite is spacious and includes new light upgraded carpet, large walk-in closet, and wonderfully updated ceramic tile bath with vanity and shower. The second bedroom with new light upgraded carpet is generous in size and has a large wall closet. Convenient ceramic tile hall bath with tub/shower has also been updated. Oversized hall linen closet. Additional updates to the condo… it has been freshly painted, base moldings have been replaced, new blinds, updated windows and new lighting throughout. With its neutral décor, this unit is move-in ready for the buyer that demands perfection. Excellent location…short stroll to the community pool, next to Montgomery Village Shopping Center, restaurants and additional shopping close by. Minutes to Marc Train, Shady Grove Metro, I 270, Rt 355 and public transportation. Condominium fee includes electricity, gas, and water.
Zillow last checked: 8 hours ago
Listing updated: November 04, 2025 at 02:37am
Listed by:
Philip Kelley 301-983-2428,
Compass
Bought with:
Elmer Vasquez, 681243
Long & Foster Real Estate, Inc.
Source: Bright MLS,MLS#: MDMC2191640
Facts & features
Interior
Bedrooms & bathrooms
- Bedrooms: 2
- Bathrooms: 2
- Full bathrooms: 2
- Main level bathrooms: 2
- Main level bedrooms: 2
Primary bedroom
- Features: Walk-In Closet(s), Flooring - Carpet
- Level: Main
Bedroom 2
- Features: Flooring - Carpet
- Level: Main
Primary bathroom
- Features: Bathroom - Walk-In Shower, Countertop(s) - Quartz, Flooring - Ceramic Tile
- Level: Main
Bathroom 2
- Features: Bathroom - Tub Shower, Countertop(s) - Quartz, Flooring - Ceramic Tile
- Level: Main
Dining room
- Level: Main
Kitchen
- Features: Countertop(s) - Quartz, Dining Area, Flooring - Luxury Vinyl Plank, Eat-in Kitchen, Kitchen - Gas Cooking, Pantry
- Level: Main
Living room
- Features: Balcony Access, Flooring - Luxury Vinyl Plank, Window Treatments
- Level: Main
Heating
- Forced Air, Natural Gas
Cooling
- Central Air, Electric
Appliances
- Included: Dishwasher, Disposal, Dryer, Exhaust Fan, Self Cleaning Oven, Oven/Range - Gas, Range Hood, Refrigerator, Stainless Steel Appliance(s), Cooktop, Washer, Gas Water Heater
- Laundry: Dryer In Unit, Washer In Unit, Main Level, In Unit
Features
- Bathroom - Walk-In Shower, Bathroom - Tub Shower, Breakfast Area, Entry Level Bedroom, Open Floorplan, Formal/Separate Dining Room, Eat-in Kitchen, Kitchen - Table Space, Pantry, Primary Bath(s), Upgraded Countertops, Walk-In Closet(s)
- Flooring: Luxury Vinyl, Ceramic Tile, Carpet
- Doors: Sliding Glass
- Windows: Double Pane Windows, Sliding, Vinyl Clad, Window Treatments
- Has basement: No
- Has fireplace: No
Interior area
- Total structure area: 1,056
- Total interior livable area: 1,056 sqft
- Finished area above ground: 1,056
- Finished area below ground: 0
Property
Parking
- Total spaces: 2
- Parking features: Parking Lot
Accessibility
- Accessibility features: None
Features
- Levels: One
- Stories: 1
- Patio & porch: Patio
- Pool features: Community
- Has view: Yes
- View description: Garden
Lot
- Features: Backs - Open Common Area
Details
- Additional structures: Above Grade, Below Grade
- Parcel number: 160902126515
- Zoning: TS
- Special conditions: Standard
Construction
Type & style
- Home type: Condo
- Property subtype: Condominium
- Attached to another structure: Yes
Materials
- Brick
Condition
- Excellent
- New construction: No
- Year built: 1968
Utilities & green energy
- Sewer: Public Sewer
- Water: Public
Community & neighborhood
Location
- Region: Montgomery Village
- Subdivision: Mills Choice Codm
HOA & financial
HOA
- Has HOA: No
- Amenities included: Pool
- Services included: Air Conditioning, Common Area Maintenance, Electricity, Maintenance Structure, Gas, Heat, Maintenance Grounds, Management, Pest Control, Reserve Funds, Sewer, Snow Removal, Trash, Water
- Association name: Herons Cove
Other fees
- Condo and coop fee: $722 monthly
Other
Other facts
- Listing agreement: Exclusive Right To Sell
- Listing terms: Cash,Conventional
- Ownership: Condominium
Price history
| Date | Event | Price |
|---|---|---|
| 10/31/2025 | Sold | $225,000$213/sqft |
Source: | ||
| 8/28/2025 | Pending sale | $225,000$213/sqft |
Source: | ||
| 7/25/2025 | Listed for sale | $225,000+104.5%$213/sqft |
Source: | ||
| 8/6/2020 | Sold | $110,000-14.1%$104/sqft |
Source: Agent Provided | ||
| 12/22/2003 | Sold | $128,000$121/sqft |
Source: Public Record | ||
Public tax history
| Year | Property taxes | Tax assessment |
|---|---|---|
| 2025 | $1,694 +7.6% | $158,333 +15.9% |
| 2024 | $1,573 +18.7% | $136,667 +18.8% |
| 2023 | $1,325 +10.8% | $115,000 +6.2% |
Find assessor info on the county website
Neighborhood: 20886
Nearby schools
GreatSchools rating
- 2/10Watkins Mill Elementary SchoolGrades: PK-5Distance: 0.1 mi
- 2/10Montgomery Village Middle SchoolGrades: 6-8Distance: 0.4 mi
- 5/10Watkins Mill High SchoolGrades: 9-12Distance: 1.2 mi
Schools provided by the listing agent
- Elementary: Watkins Mill
- Middle: Montgomery Village
- High: Watkins Mill
- District: Montgomery County Public Schools
Source: Bright MLS. This data may not be complete. We recommend contacting the local school district to confirm school assignments for this home.

Get pre-qualified for a loan
At Zillow Home Loans, we can pre-qualify you in as little as 5 minutes with no impact to your credit score.An equal housing lender. NMLS #10287.
Sell for more on Zillow
Get a free Zillow Showcase℠ listing and you could sell for .
$225,000
2% more+ $4,500
With Zillow Showcase(estimated)
$229,500
