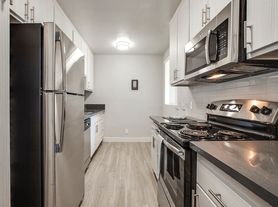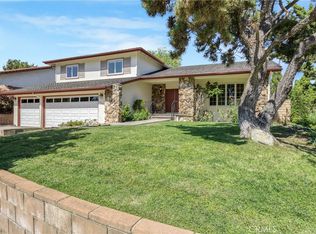Welcome to this exceptional corner-lot home, perfectly situated on a generous .32-acre lot in one of Porter Ranch's most sought-after neighborhoods. Surrounded by custom landscaping, this residence offers the ultimate in indoor outdoor living with a resort-style backyard featuring a large lap pool, separate built-in Jacuzzi, and a built-in BBQ area ideal for entertaining or relaxing in style. Step inside and experience the thoughtful design and custom accents throughout. The spacious, open-concept kitchen flows seamlessly into the dining and living areas, creating an inviting space for gatherings. The chef's kitchen boasts ample counter and cabinet space, two brand-new stoves, and two separate ovens, making it a dream for cooking and entertaining. Elegant custom cabinet hardware adds a sophisticated touch to the home's well-curated design. The family room features a large custom fireplace, adding warmth and charm to the expansive living space. The primary suite is a private retreat with a beautiful ensuite bathroom and peaceful views of the professionally landscaped side patio. Three additional bedrooms share a stylishly full bath, while a fifth bedroom with its own ensuite bathroom located on the opposite side of the house offers flexibility for guests, a home office, or extended family. Additional highlights include a spacious laundry room with washer and dryer, fresh interior paint, brand-new carpeting, and an attached two-car garage. Enjoy luxury living with easy access to nearby parks, nature trails, premier shopping centers, fine dining, and highly rated schools. This home truly combines comfort, elegance, and functionality an entertainer's dream in the heart of Porter Ranch!
House for rent
$6,700/mo
18912 Blackhawk St, Porter Ranch, CA 91326
5beds
3,156sqft
Price may not include required fees and charges.
Singlefamily
Available now
Cats, dogs OK
Central air
In unit laundry
2 Attached garage spaces parking
Central, fireplace
What's special
Built-in bbq areaLarge custom fireplaceResort-style backyardOpen-concept kitchenEnsuite bathroomBrand-new carpetingSurrounded by custom landscaping
- 3 days |
- -- |
- -- |
Travel times
Zillow can help you save for your dream home
With a 6% savings match, a first-time homebuyer savings account is designed to help you reach your down payment goals faster.
Offer exclusive to Foyer+; Terms apply. Details on landing page.
Facts & features
Interior
Bedrooms & bathrooms
- Bedrooms: 5
- Bathrooms: 4
- Full bathrooms: 3
- 1/2 bathrooms: 1
Rooms
- Room types: Dining Room, Family Room
Heating
- Central, Fireplace
Cooling
- Central Air
Appliances
- Included: Dryer, Washer
- Laundry: In Unit, Laundry Room
Features
- Bar, Bedroom on Main Level, Breakfast Bar, Main Level Primary, Pantry, Primary Suite, Separate/Formal Dining Room
- Flooring: Carpet
- Has fireplace: Yes
Interior area
- Total interior livable area: 3,156 sqft
Property
Parking
- Total spaces: 2
- Parking features: Attached, Covered
- Has attached garage: Yes
- Details: Contact manager
Features
- Stories: 1
- Exterior features: Back Yard, Bar, Bedroom, Bedroom on Main Level, Biking, Breakfast Bar, Corner Lot, Entry/Foyer, Front Yard, Garden, Gardener included in rent, Guest Quarters, Heating system: Central, Kitchen, Landscaped, Laundry, Laundry Room, Living Room, Lot Features: Back Yard, Corner Lot, Front Yard, Garden, Landscaped, Walkstreet, Main Level Primary, Pantry, Pool included in rent, Primary Bathroom, Primary Bedroom, Primary Suite, Private, Separate/Formal Dining Room, Sidewalks, Street Lights, View Type: Neighborhood, Walkstreet
- Has private pool: Yes
- Has spa: Yes
- Spa features: Hottub Spa
Details
- Parcel number: 2728019025
Construction
Type & style
- Home type: SingleFamily
- Property subtype: SingleFamily
Condition
- Year built: 1959
Community & HOA
HOA
- Amenities included: Pool
Location
- Region: Porter Ranch
Financial & listing details
- Lease term: 12 Months
Price history
| Date | Event | Price |
|---|---|---|
| 10/24/2025 | Listed for rent | $6,700$2/sqft |
Source: CRMLS #SR25246729 | ||

